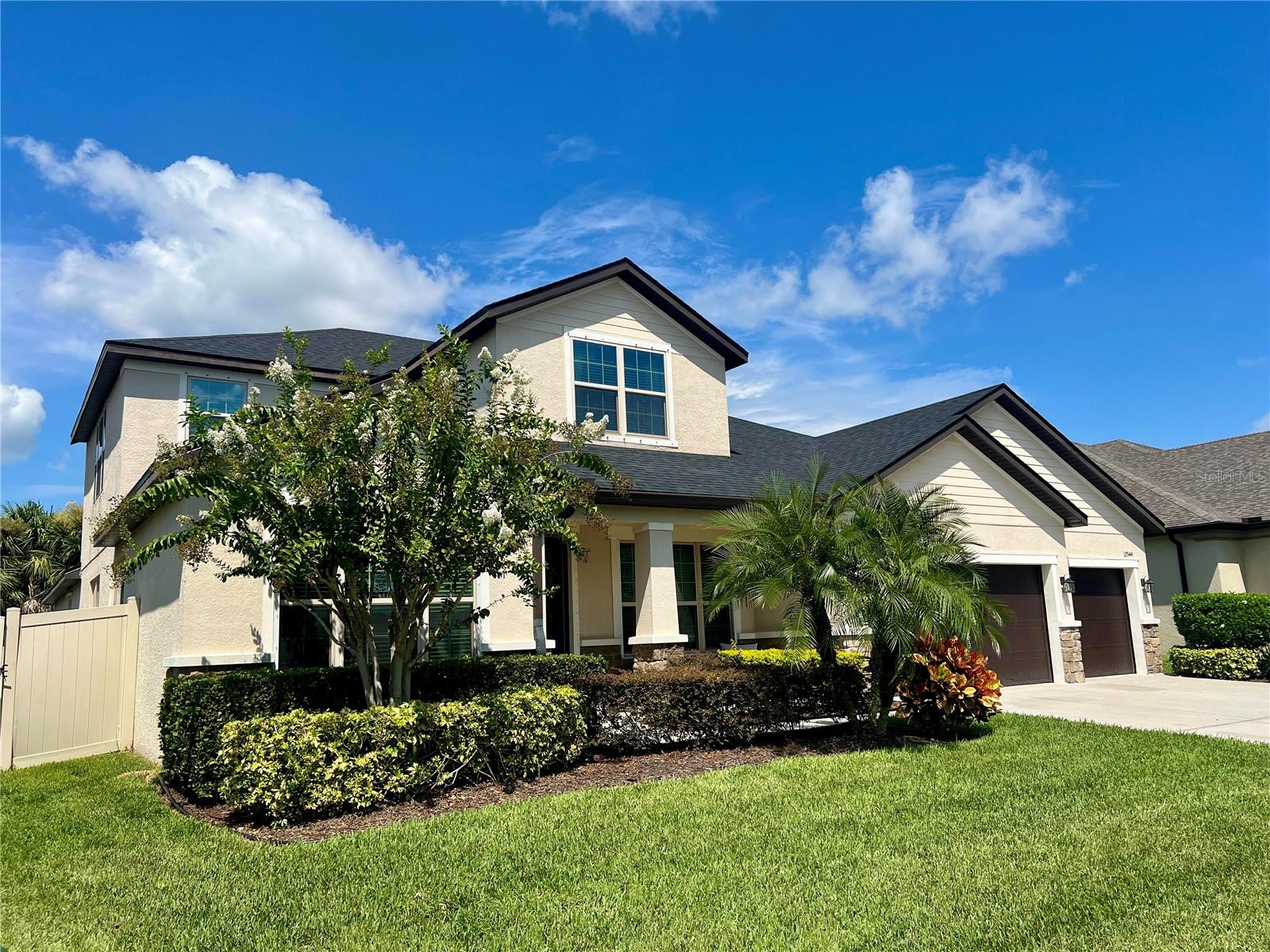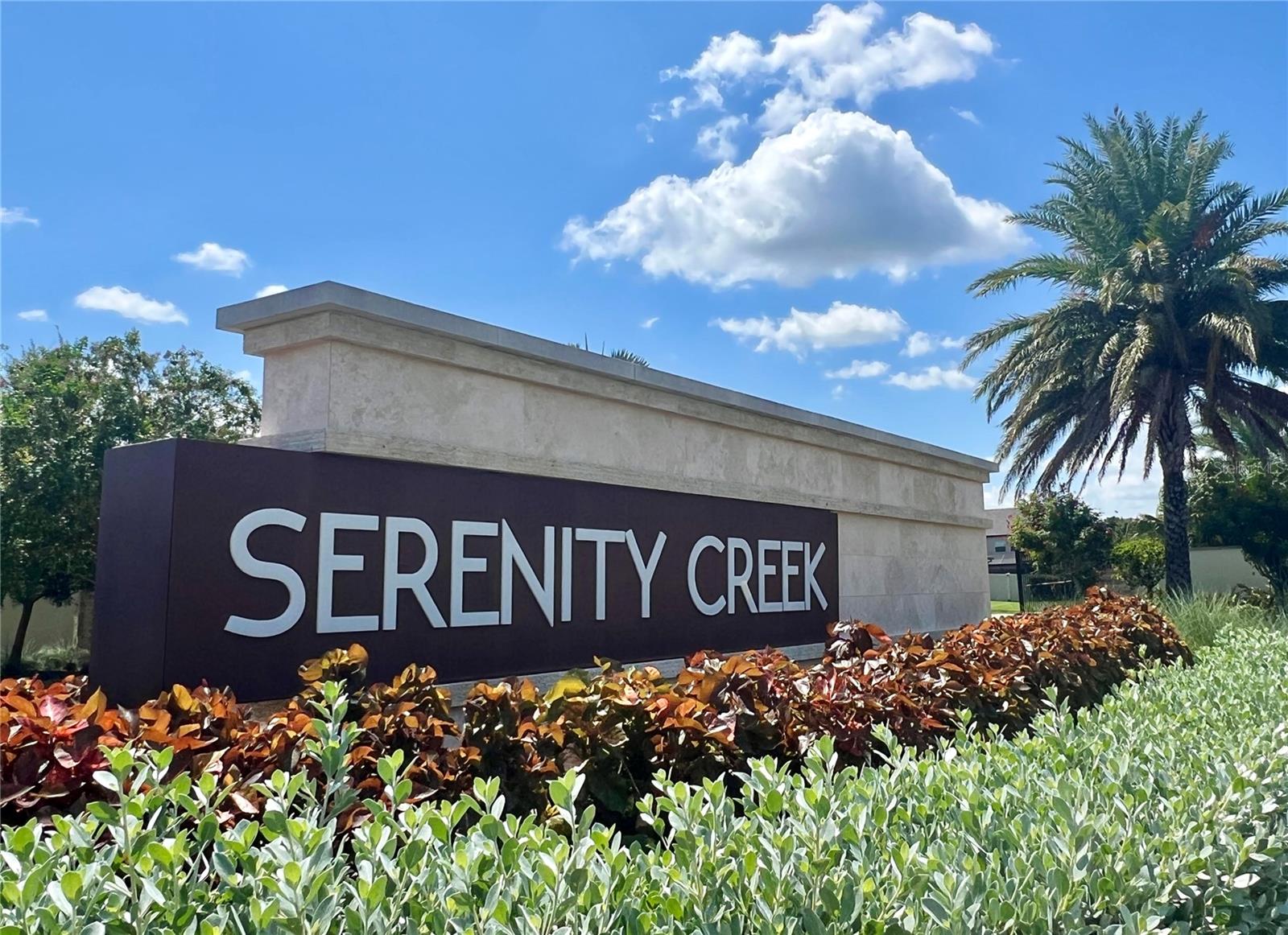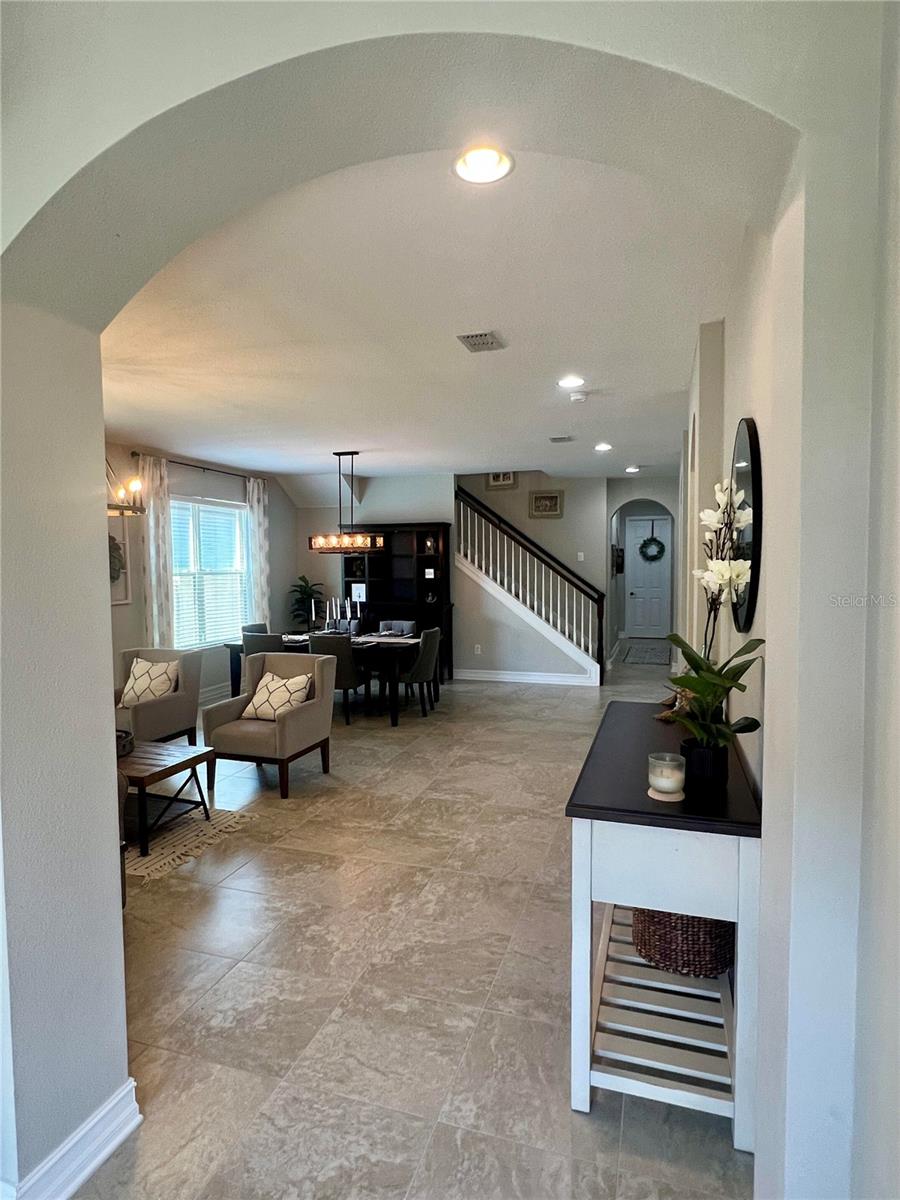


Listed by
Lisa Tanous
Compass Florida LLC.
Last updated:
August 22, 2025, 08:40 PM
MLS#
TB8419853
Source:
MFRMLS
About This Home
Home Facts
Single Family
4 Baths
5 Bedrooms
Built in 2017
Price Summary
849,999
$230 per Sq. Ft.
MLS #:
TB8419853
Last Updated:
August 22, 2025, 08:40 PM
Added:
4 day(s) ago
Rooms & Interior
Bedrooms
Total Bedrooms:
5
Bathrooms
Total Bathrooms:
4
Full Bathrooms:
4
Interior
Living Area:
3,686 Sq. Ft.
Structure
Structure
Architectural Style:
Contemporary
Building Area:
4,374 Sq. Ft.
Year Built:
2017
Lot
Lot Size (Sq. Ft):
9,500
Finances & Disclosures
Price:
$849,999
Price per Sq. Ft:
$230 per Sq. Ft.
See this home in person
Attend an upcoming open house
Sun, Aug 24
12:00 AM - 02:00 PMContact an Agent
Yes, I would like more information from Coldwell Banker. Please use and/or share my information with a Coldwell Banker agent to contact me about my real estate needs.
By clicking Contact I agree a Coldwell Banker Agent may contact me by phone or text message including by automated means and prerecorded messages about real estate services, and that I can access real estate services without providing my phone number. I acknowledge that I have read and agree to the Terms of Use and Privacy Notice.
Contact an Agent
Yes, I would like more information from Coldwell Banker. Please use and/or share my information with a Coldwell Banker agent to contact me about my real estate needs.
By clicking Contact I agree a Coldwell Banker Agent may contact me by phone or text message including by automated means and prerecorded messages about real estate services, and that I can access real estate services without providing my phone number. I acknowledge that I have read and agree to the Terms of Use and Privacy Notice.