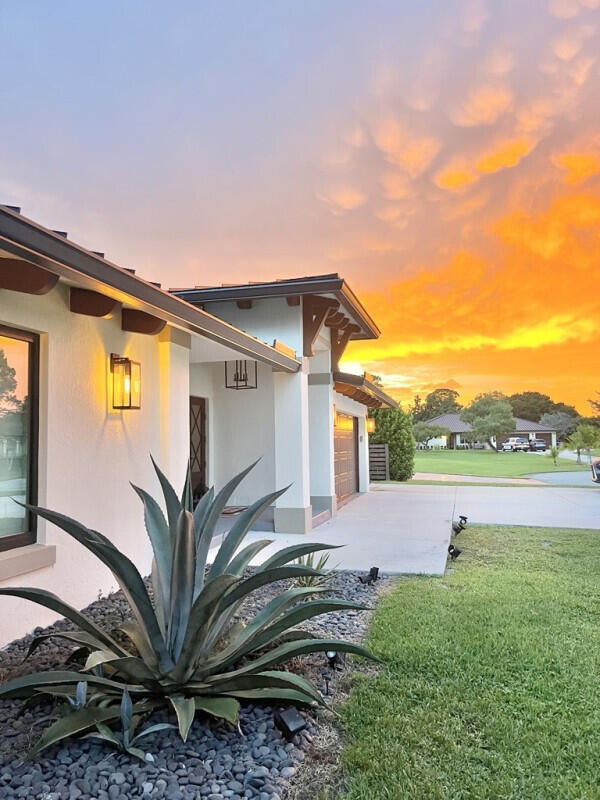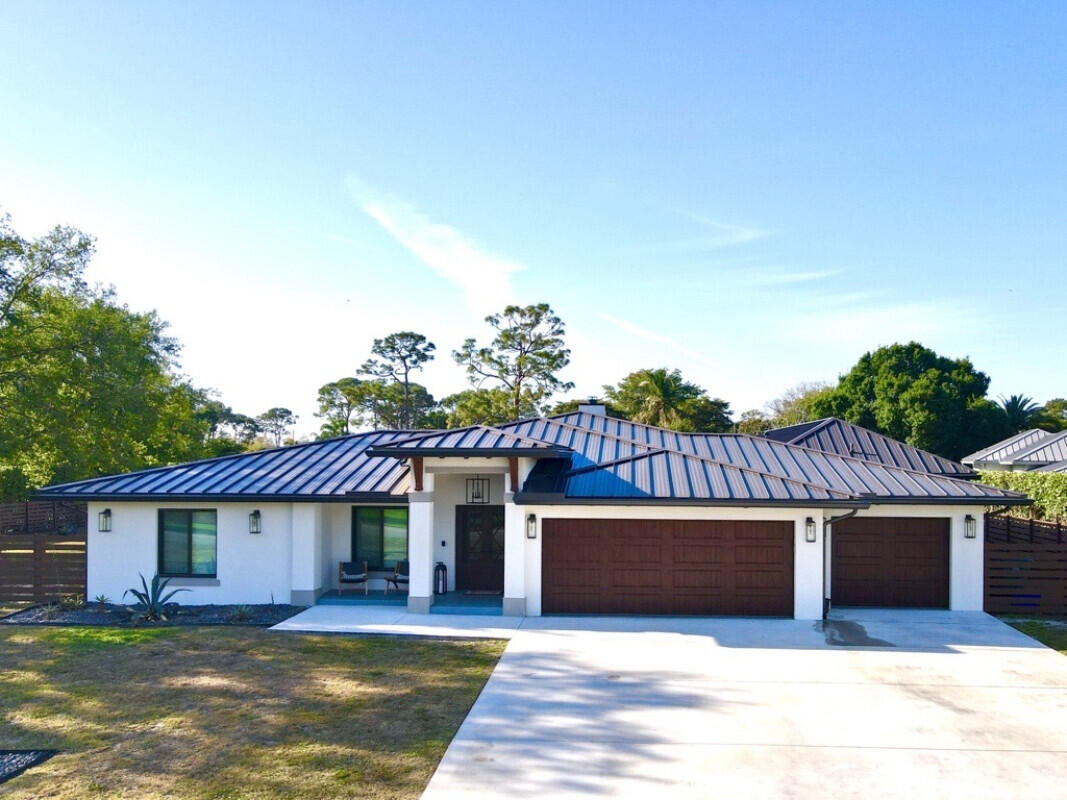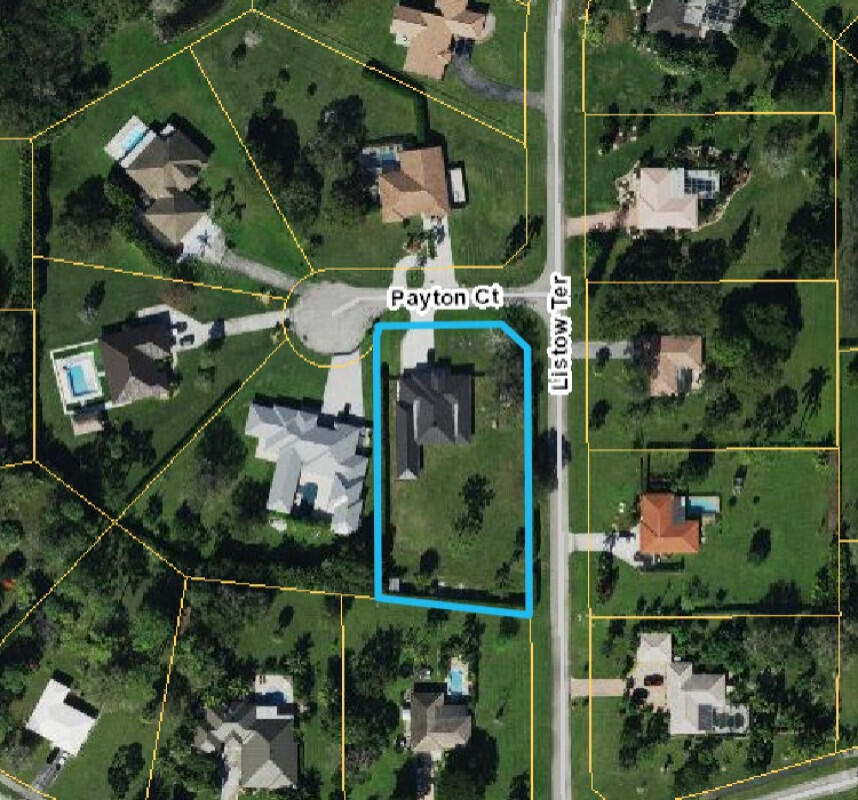


9600 Payton Court, Boynton Beach, FL 33472
Active
Listed by
Cliff Glansen
Flatfee.Com
Last updated:
May 14, 2025, 05:02 AM
MLS#
RX-11077640
Source:
RMLS
About This Home
Home Facts
Single Family
5 Baths
5 Bedrooms
Built in 1981
Price Summary
1,444,000
$439 per Sq. Ft.
MLS #:
RX-11077640
Last Updated:
May 14, 2025, 05:02 AM
Added:
2 month(s) ago
Rooms & Interior
Bedrooms
Total Bedrooms:
5
Bathrooms
Total Bathrooms:
5
Full Bathrooms:
4
Interior
Living Area:
3,283 Sq. Ft.
Structure
Structure
Building Area:
5,107 Sq. Ft.
Year Built:
1981
Lot
Lot Size (Sq. Ft):
43,822
Finances & Disclosures
Price:
$1,444,000
Price per Sq. Ft:
$439 per Sq. Ft.
Contact an Agent
Yes, I would like more information from Coldwell Banker. Please use and/or share my information with a Coldwell Banker agent to contact me about my real estate needs.
By clicking Contact I agree a Coldwell Banker Agent may contact me by phone or text message including by automated means and prerecorded messages about real estate services, and that I can access real estate services without providing my phone number. I acknowledge that I have read and agree to the Terms of Use and Privacy Notice.
Contact an Agent
Yes, I would like more information from Coldwell Banker. Please use and/or share my information with a Coldwell Banker agent to contact me about my real estate needs.
By clicking Contact I agree a Coldwell Banker Agent may contact me by phone or text message including by automated means and prerecorded messages about real estate services, and that I can access real estate services without providing my phone number. I acknowledge that I have read and agree to the Terms of Use and Privacy Notice.