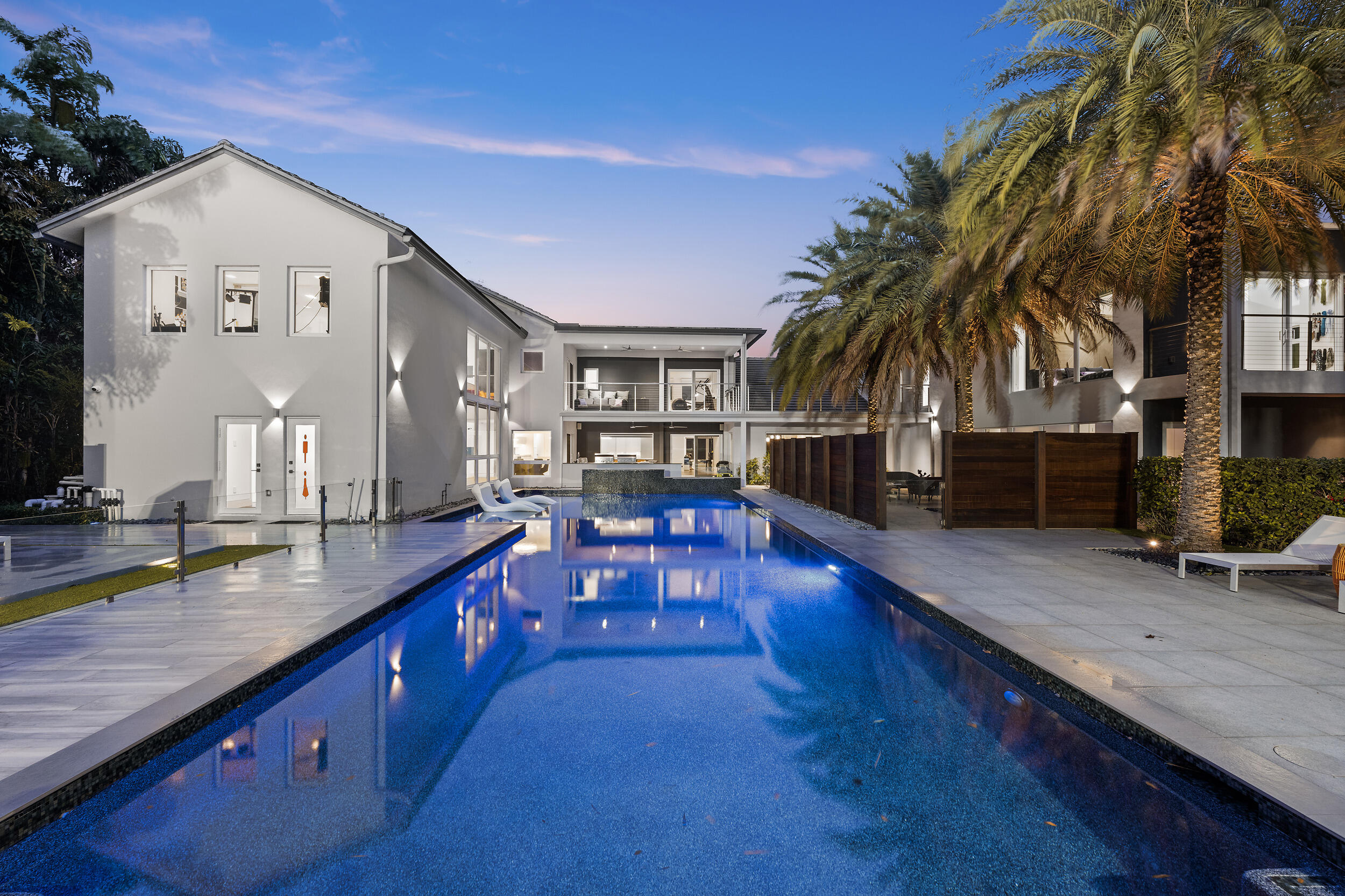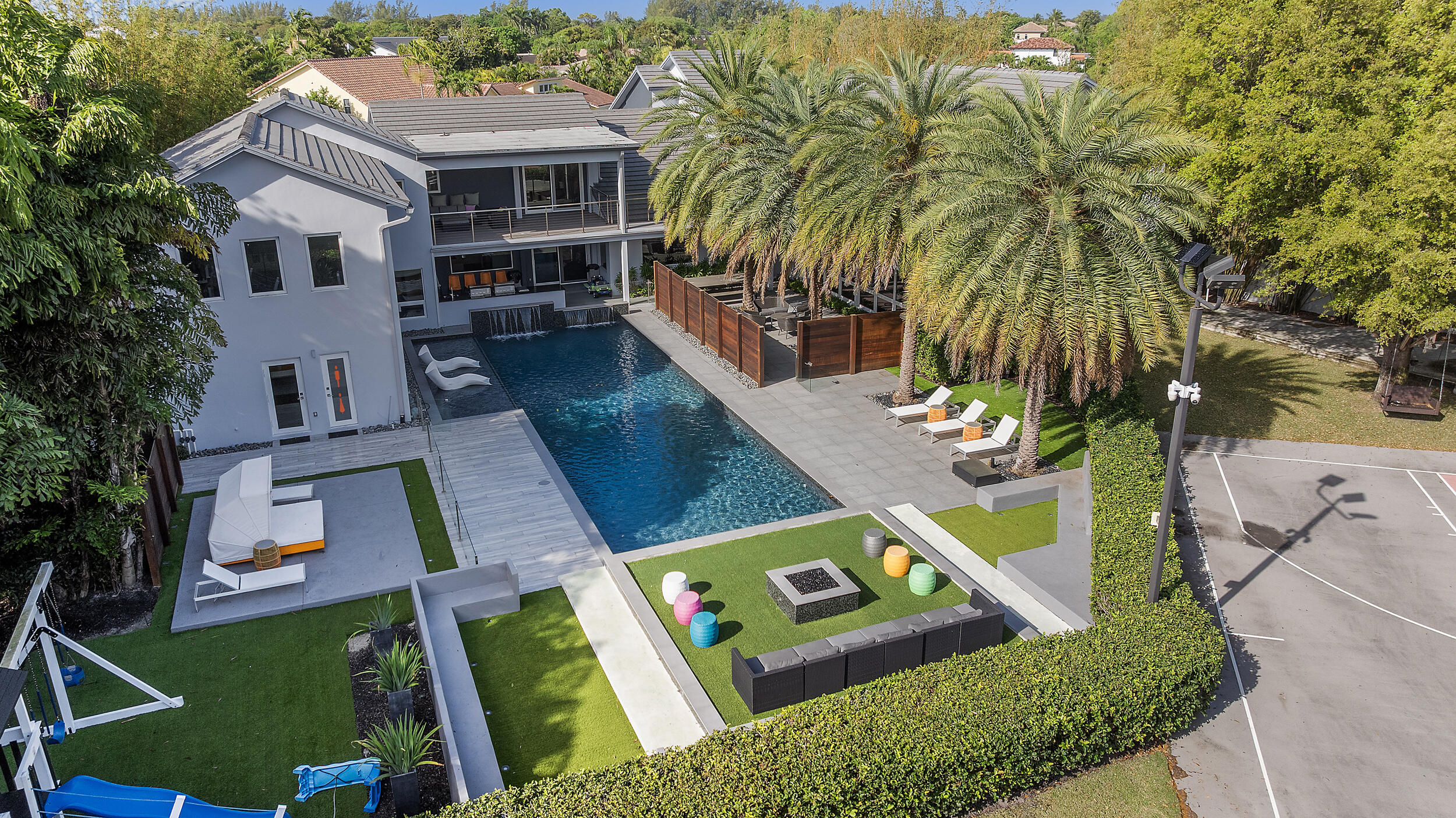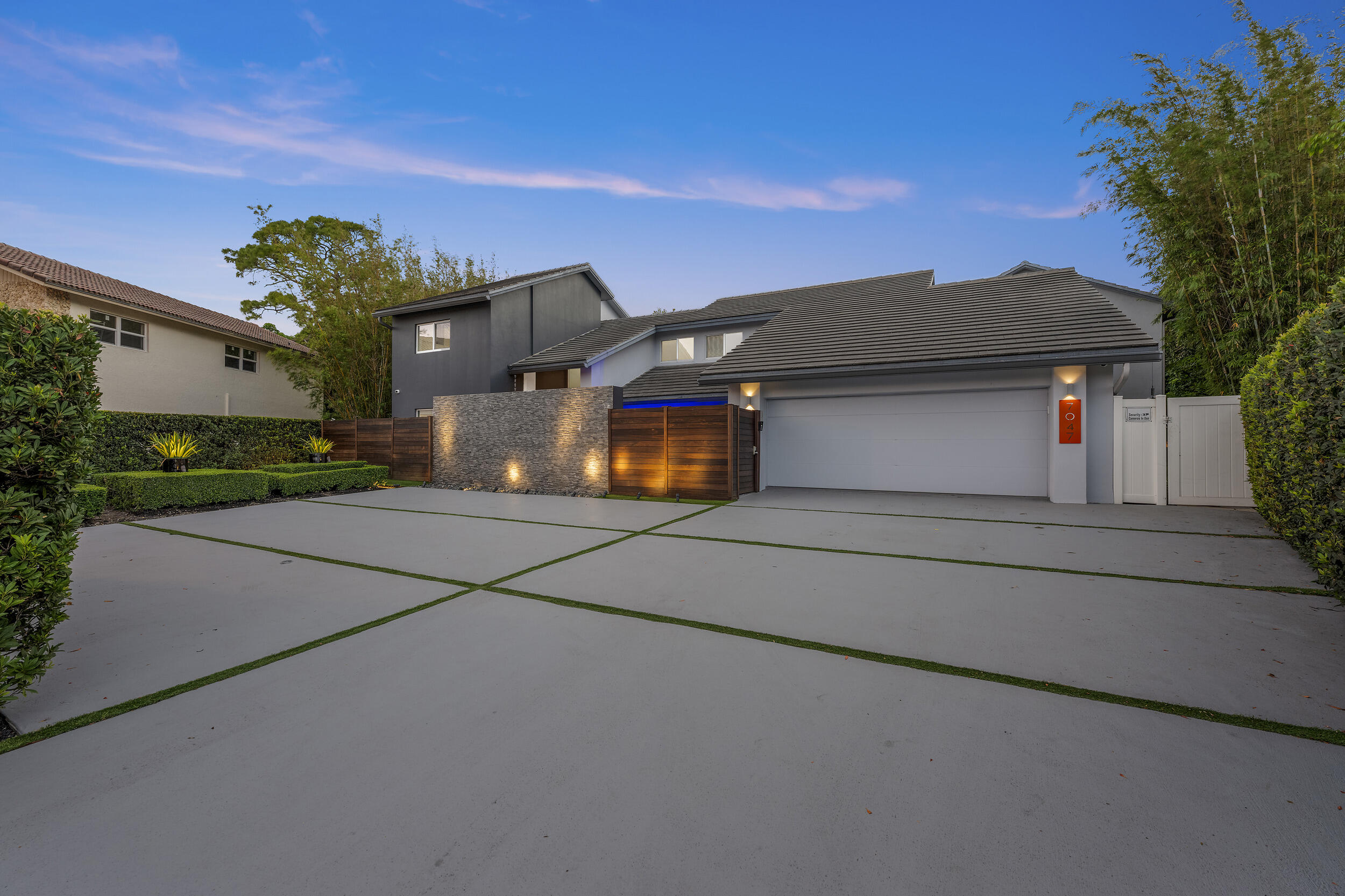


7047 San Sebastian Circle, Boca Raton, FL 33433
$8,500,000
8
Beds
11
Baths
7,348
Sq Ft
Single Family
Active
Listed by
Aviva Bennett
eXp Realty LLC.
Last updated:
April 16, 2025, 02:35 PM
MLS#
RX-11075129
Source:
RMLS
About This Home
Home Facts
Single Family
11 Baths
8 Bedrooms
Built in 1986
Price Summary
8,500,000
$1,156 per Sq. Ft.
MLS #:
RX-11075129
Last Updated:
April 16, 2025, 02:35 PM
Added:
a month ago
Rooms & Interior
Bedrooms
Total Bedrooms:
8
Bathrooms
Total Bathrooms:
11
Full Bathrooms:
9
Interior
Living Area:
7,348 Sq. Ft.
Structure
Structure
Architectural Style:
Multi-Level
Building Area:
10,031 Sq. Ft.
Year Built:
1986
Finances & Disclosures
Price:
$8,500,000
Price per Sq. Ft:
$1,156 per Sq. Ft.
Contact an Agent
Yes, I would like more information from Coldwell Banker. Please use and/or share my information with a Coldwell Banker agent to contact me about my real estate needs.
By clicking Contact I agree a Coldwell Banker Agent may contact me by phone or text message including by automated means and prerecorded messages about real estate services, and that I can access real estate services without providing my phone number. I acknowledge that I have read and agree to the Terms of Use and Privacy Notice.
Contact an Agent
Yes, I would like more information from Coldwell Banker. Please use and/or share my information with a Coldwell Banker agent to contact me about my real estate needs.
By clicking Contact I agree a Coldwell Banker Agent may contact me by phone or text message including by automated means and prerecorded messages about real estate services, and that I can access real estate services without providing my phone number. I acknowledge that I have read and agree to the Terms of Use and Privacy Notice.