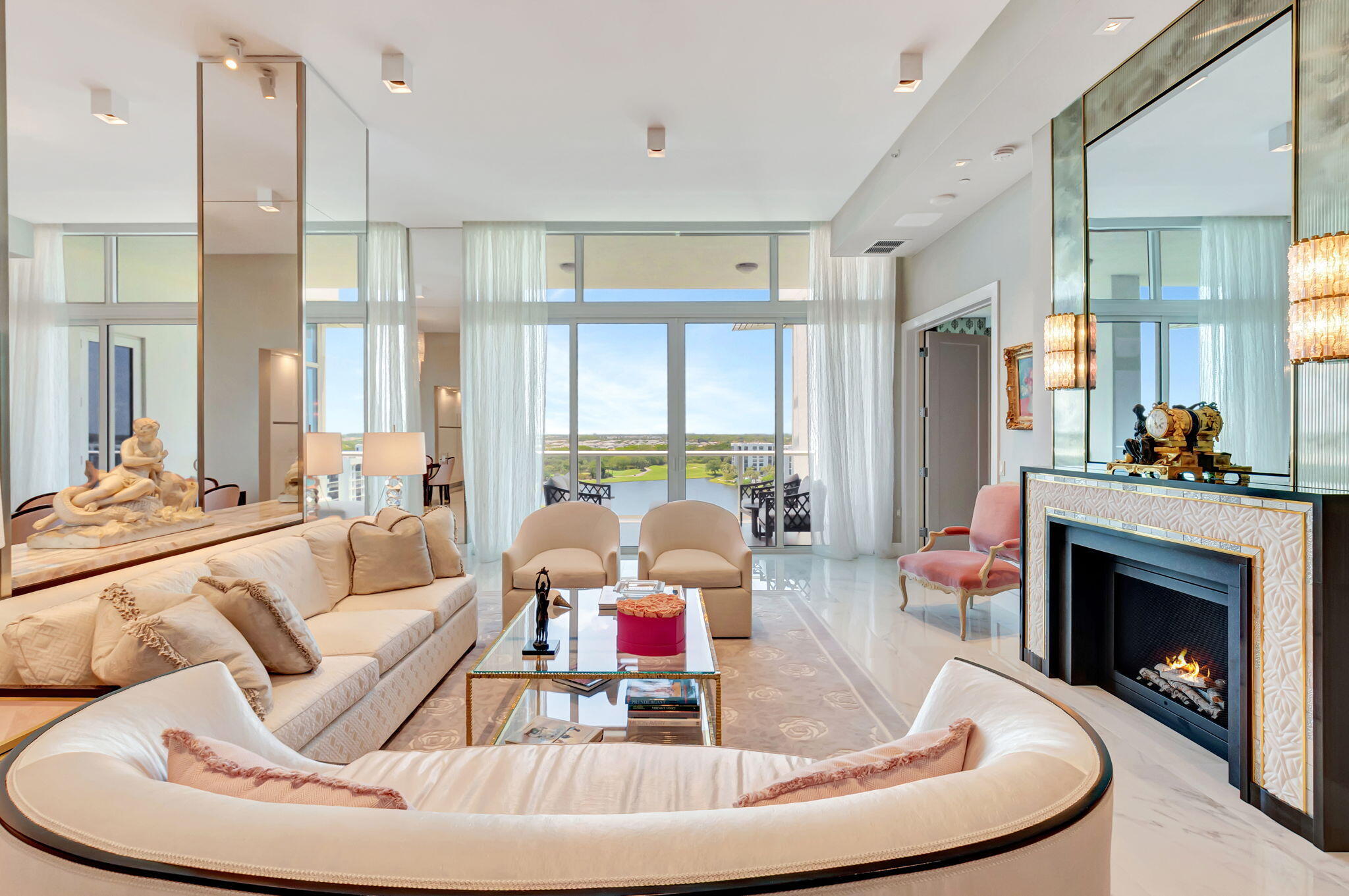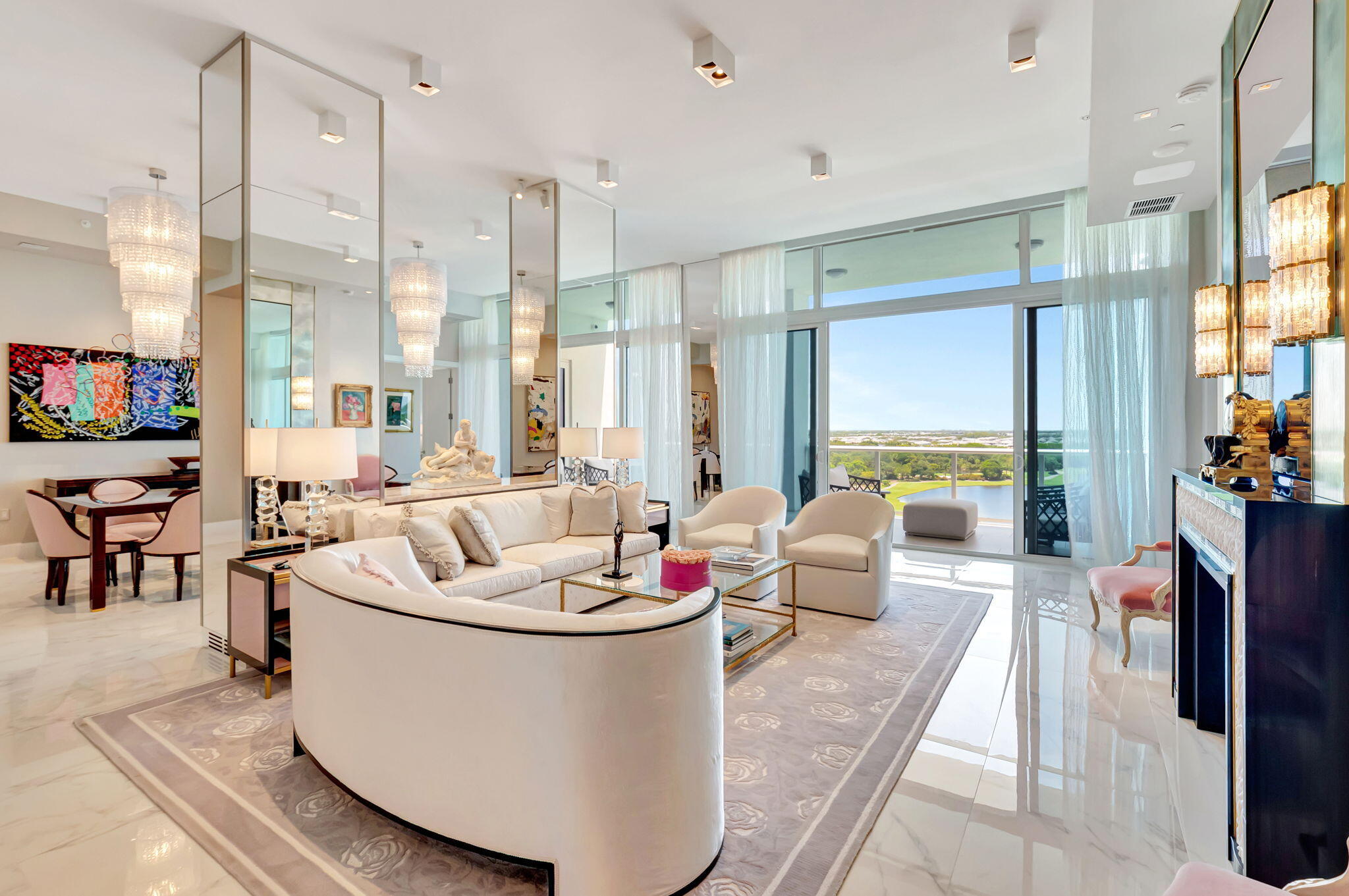STUNNING CUSTOM AKOYA PENTHOUSE DESIGNED BY MICHAEL SIMON INTERIORS, OFFERED WITH EXQUISITE FURNISHINGS & CUSTOM ELEMENTS THROUGHOUT! BREATHTAKING SUNRISE & SUNSETS! 3,891SF OF PURE LUXURY WITH 12' SOARING CEILINGS AND ENDLESS PANORAMIC GOLF & LAKE VIEWS! ELEGANCE FROM THE MOMENT YOU ENTER! THIS 3/4.5 SMART HOME WITH LUXURIOUS PRIMARY SUITE BOASTS HIS & HER BATHS, CUSTOM CLOSETS, ELECTRIC DRAPES & SHADES, GOURMET KITCHEN WITH 2 DISHWASHERS, 3 ELEVATORS WITH PRIVATE FOYER ENTRY, 3 GARAGE SPACES WITH ELECTRIC & 2 AIR CONDITIONED STORAGE UNITS! AKOYA OFFERS VALET PARKING, 24 HOUR FRONT DESK ATTENDANT, RESORT STYLE POOL, FITNESS CENTER, SOCIAL PARTY ROOM, CARD ROOM & MORE! ALL WITHIN THE GATES OF THE #1 PRIVATE RESIDENTIAL COUNTRY CLUB! CLICK TO VIEW MORE ON THE MAGNIFICENT FINISHES Designed by Michael Simon Interiors and features many custom elements, including eglomise panels at the entrance. Eglomise is a highly specialized art that entails gilding and painted glass on the back side of the glass, reflecting light in ever-changing ways.
The Powder Room walls are hung with hand-painted Gracie tea paper and the room boasts a vintage Lalique pendant fixture, along with a vintage Lalique mirror above a custom vanity with a custom basin set.
The Living Room features custom upholstery with bespoke reverse-painted and bronze end tables. A custom mantel, designed by Michael Simon, is composed of molded and silver gilded glass, Bianco Sivec stone, sculpted in a modernist design, and 24k gold plated fillets, flanking the molded glass. An overmantel mirror was fashioned in fluted and plain glass. A flatscreen TV behind the overmantel mirror is only evident when the TV is on. The walls are hung in a custom-made silk wall covering in a platinum color which complements the custom carpet and sheer curtains.
Separating the Living Room from the Dining Room is a rare slab of Byzantine Pink Onyx, floated between mirrored columns. One of the columns contains a mini fridge and storage for stemware, wine and alcohol. Bespoke chandeliers were commissioned to illuminate a pair of tailor-made dining tables with seating for eight. A buffet, designed by Simon, is made of polished macassar ebony with chiseled and gilded glass inset panels. Both the Living and Dining areas access a large outdoor terrace overlooking a handsome golf course with endless views.
An open Kitchen is fitted with custom cabinetry, state-of-the-art Sub-Zero & Wolf appliances and a micro-mosaic backsplash. The large island accommodates barstool seating.
The walls in the Study are clad in stunning reverse-painted glass with brass fillets and a private bath. An L-shaped sofa converts into a queen-size bed for guests. The Study has access to the terrace.
A dedicated Guest Bedroom, with en-suite bath, also has access to the terrace. A king bed sits on a custom carpet with a design that is echoed in the Guest Bath. Silver-leafed panels commissioned for the bedroom sit atop the king headboard.
The Primary Suite, with "His" and "Her" Baths, is a large and commodious space that runs the length of the apartment. The king bed has a canopy, supported by columns that are mirrored with antique glass. Hand-tufted wall-to-wall carpeting, in a trellis pattern, traverses the Primary Suite including large closets with handmade millwork for "His" and "Her" wardrobes. The Bedroom has custom curtains, antiques and plush upholstery for lounging. A private terrace completes the luxurious space.
Located within the gates of the #1 Private Residential Country Club in the Nation, Boca West offers a world class spa, aquatics and fitness center, 4 Championship Golf Courses, 27 tennis courts, 14 Pickelball Courts, 10 Dining Venues, an amazing variety of activities and entertainment!


