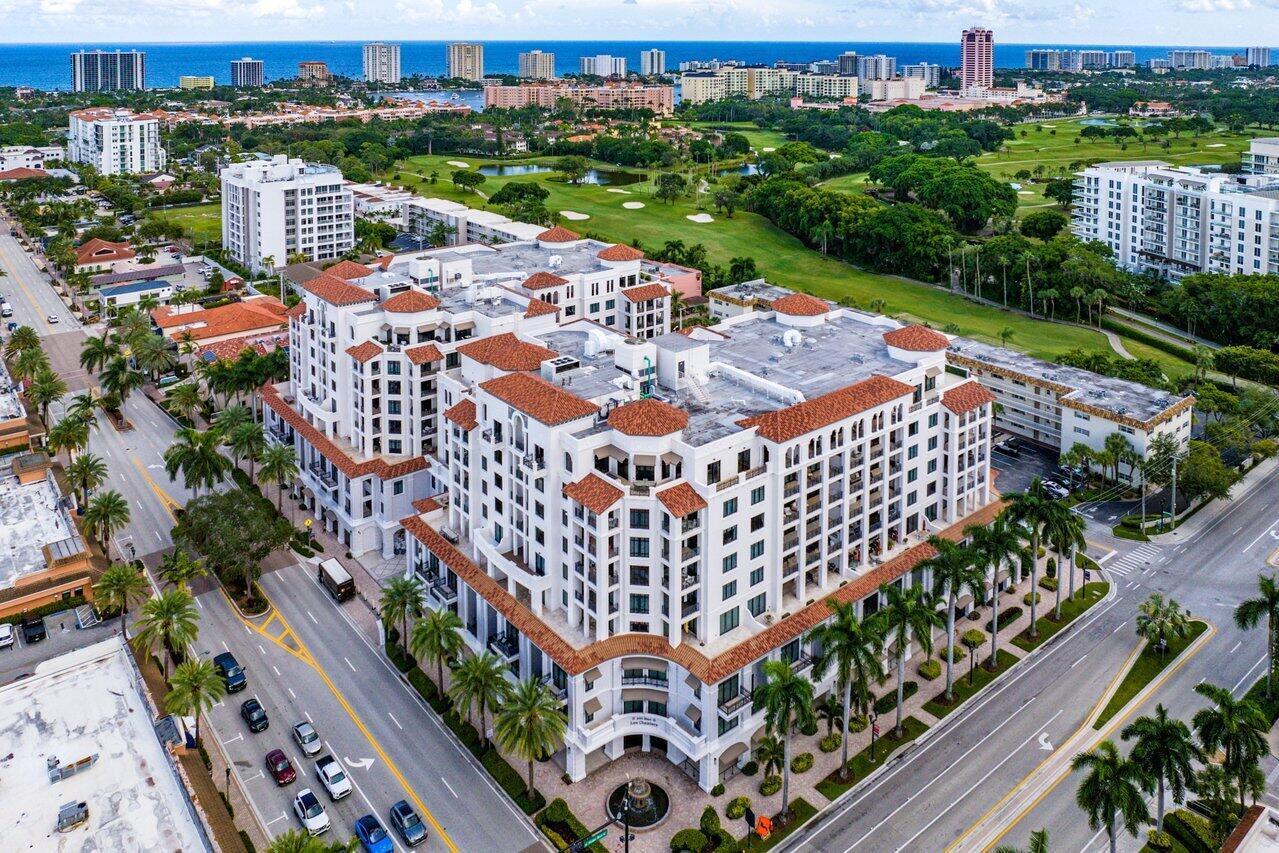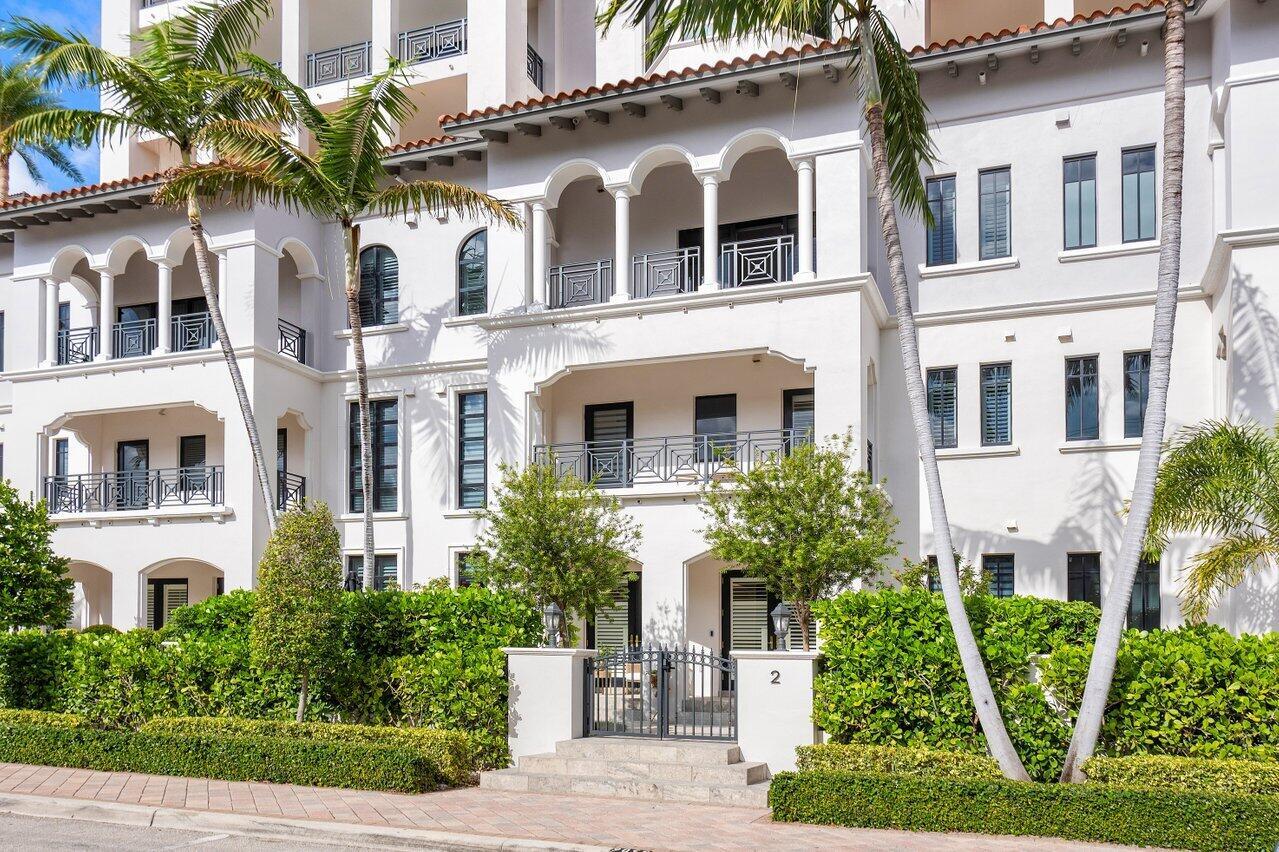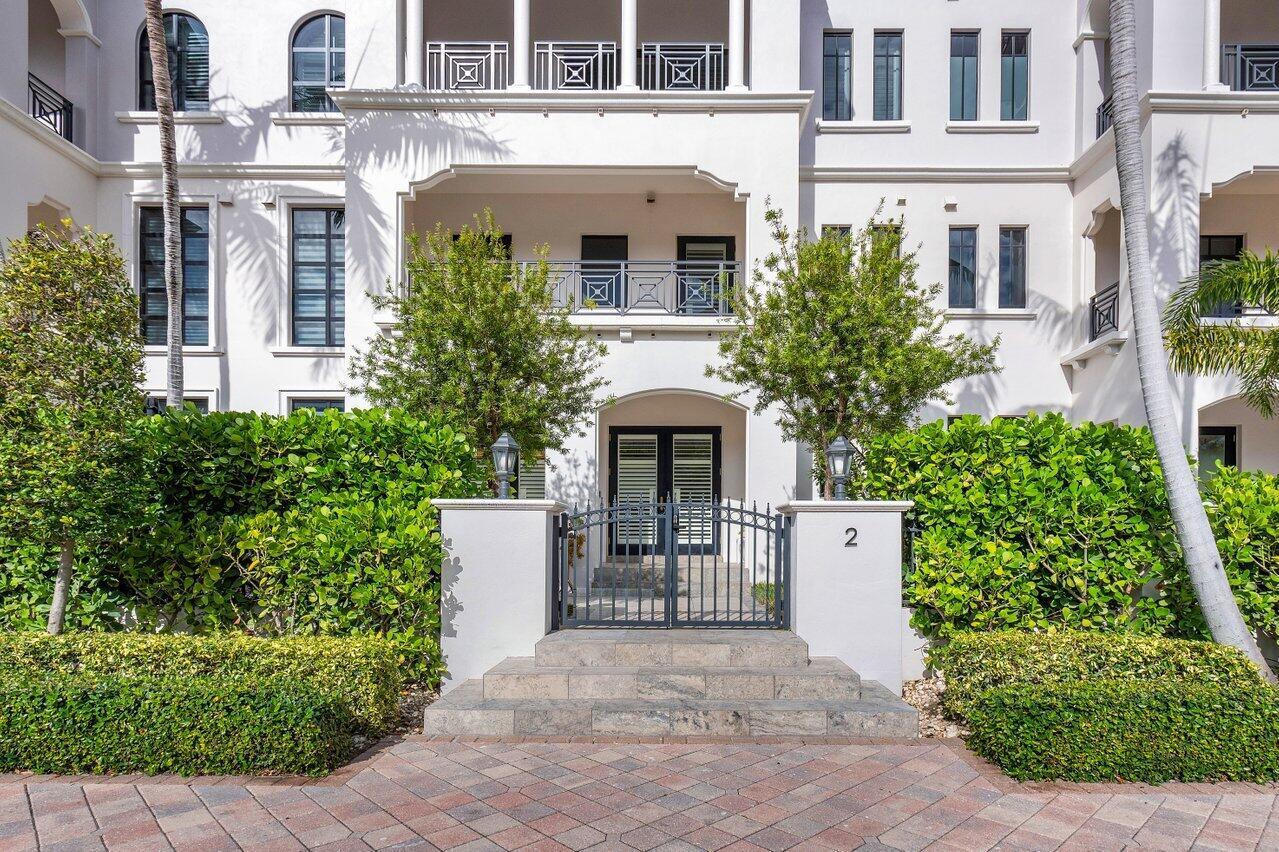200 E Palmetto Park Road #Th-2, Boca Raton, FL 33432
$2,975,000
3
Beds
4
Baths
3,096
Sq Ft
Condo
Active
Listed by
John Poletto
Ashley Poletto
One Sotheby'S International Realty
Last updated:
August 20, 2025, 02:41 PM
MLS#
R11046166
Source:
RMLS
About This Home
Home Facts
Condo
4 Baths
3 Bedrooms
Built in 2009
Price Summary
2,975,000
$960 per Sq. Ft.
MLS #:
R11046166
Last Updated:
August 20, 2025, 02:41 PM
Added:
8 month(s) ago
Rooms & Interior
Bedrooms
Total Bedrooms:
3
Bathrooms
Total Bathrooms:
4
Full Bathrooms:
3
Interior
Living Area:
3,096 Sq. Ft.
Structure
Structure
Building Area:
3,299 Sq. Ft.
Year Built:
2009
Finances & Disclosures
Price:
$2,975,000
Price per Sq. Ft:
$960 per Sq. Ft.
Contact an Agent
Yes, I would like more information from Coldwell Banker. Please use and/or share my information with a Coldwell Banker agent to contact me about my real estate needs.
By clicking Contact I agree a Coldwell Banker Agent may contact me by phone or text message including by automated means and prerecorded messages about real estate services, and that I can access real estate services without providing my phone number. I acknowledge that I have read and agree to the Terms of Use and Privacy Notice.
Contact an Agent
Yes, I would like more information from Coldwell Banker. Please use and/or share my information with a Coldwell Banker agent to contact me about my real estate needs.
By clicking Contact I agree a Coldwell Banker Agent may contact me by phone or text message including by automated means and prerecorded messages about real estate services, and that I can access real estate services without providing my phone number. I acknowledge that I have read and agree to the Terms of Use and Privacy Notice.


