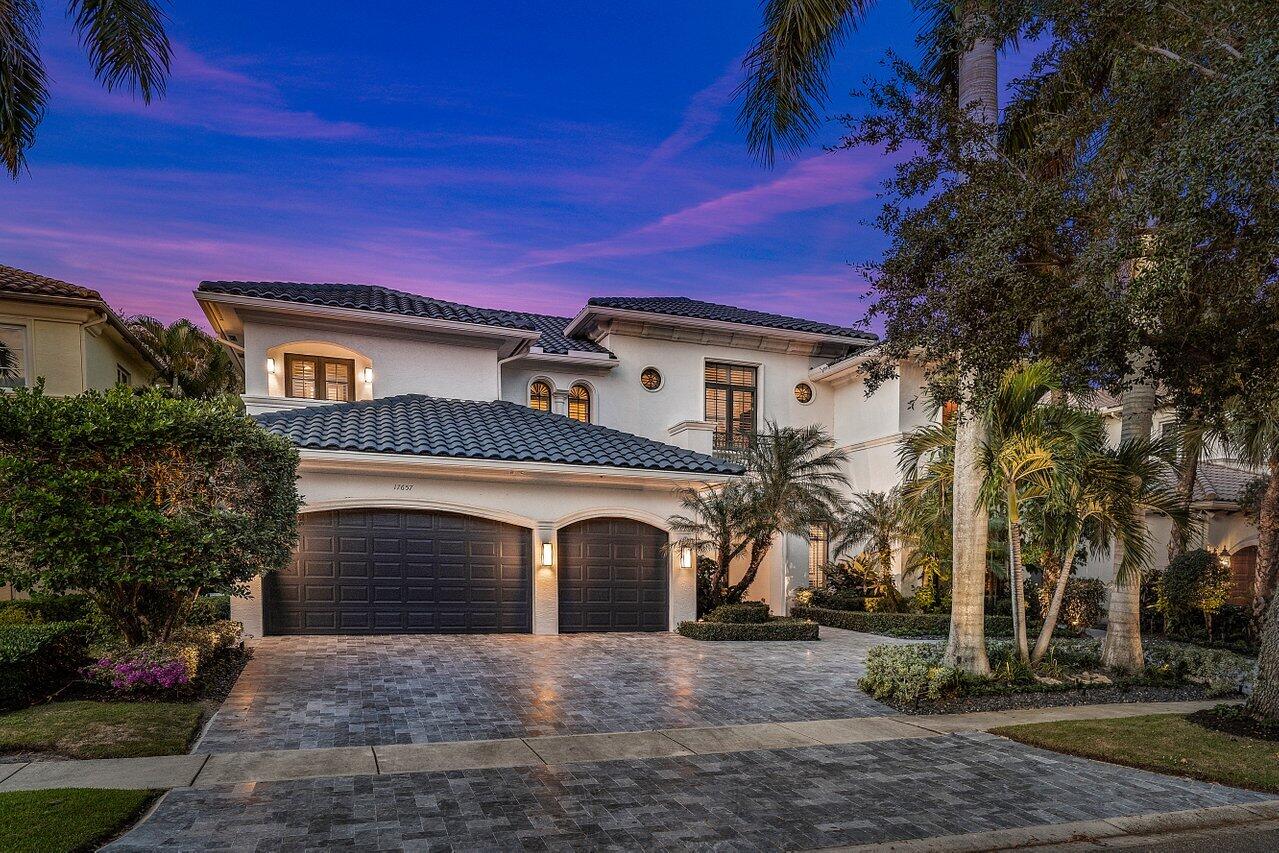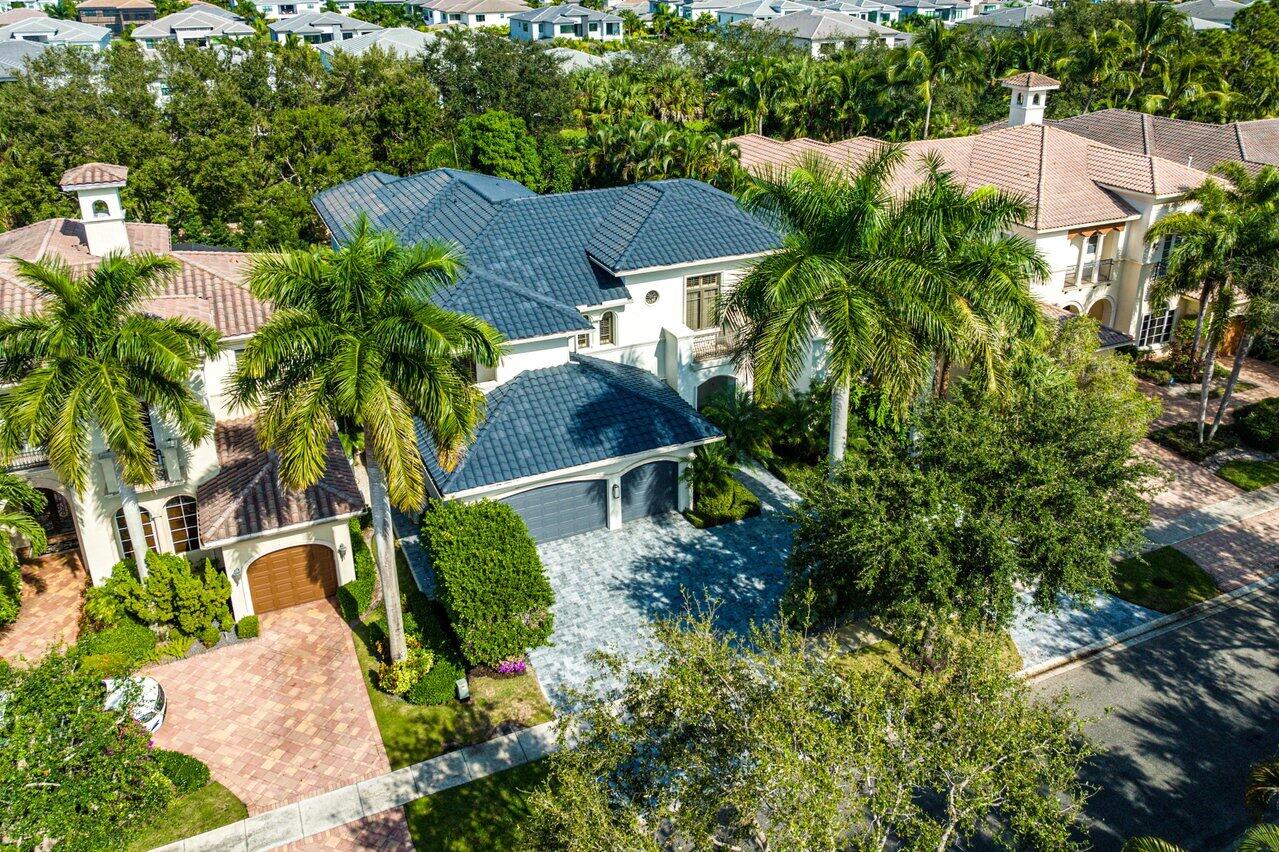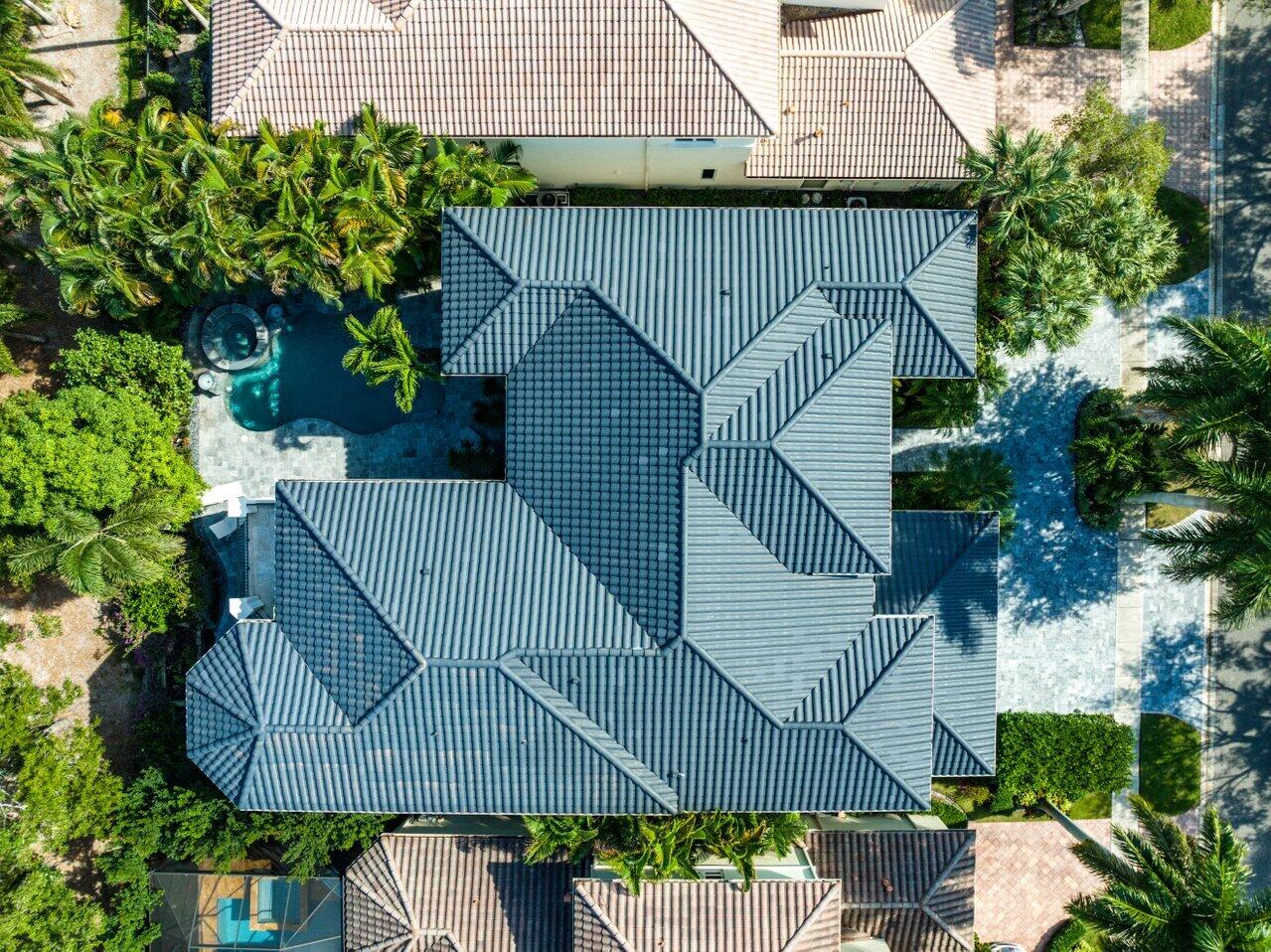Stunningly renovated Montecito estate offering nearly 6,000 sq ft w/ 5 bedrooms, 5.5 baths, plus office, bonus room/6th bedroom, and a fabulous theater. The modern chef's kitchen features high-gloss cabinetry, quartz counters, backsplash, and premium appliances. Thoughtfully updated with designer details throughout, including marble and wood flooring, custom cabinetry, and upscale fixtures & appointments. The expansive primary suite boasts a spa-like bath, dual walk-in closets, balcony, and bonus room/office. Enjoy a resort-style saltwater pool/spa, marble deck, screened-in covered patio with summer kitchen, and lush landscaping all on a lot that offers the ultimate privacy . Includes impact glass, generator, sealed roof, and circular marble drive—refined luxury in every detail. No detail was overlooked in the meticulous renovation of this exceptional estate, creating a home that is truly one of a kind. Offering five bedrooms and 5�� baths, the residence showcases sophisticated designer finishes throughout. From the moment you arrive, you'll notice the seamless blend of transitional and contemporary style, highlighted by a striking iridescent blue marble circular driveway, modern light fixtures flanking the 3-car garage, and elegant up lighting. The refreshed fa��ade and refinished roof pair effortlessly with the rich, manicured landscaping that surrounds the home. Through the double door entry, the foyer opens to gleaming diagonal marble floors and a refined yet functional formal living room. This inviting space features custom illuminated built-ins framing a sleek fireplace, and a tailored bar with wine and beverage refrigerators, perfect for entertaining. The formal dining room comfortably hosts large gatherings and includes a custom-built credenza for added style and storage.
The kitchen commands attention; crisp, pristine white custom high-gloss cabinetry flows effortlessly with the elegant Serenata quartz waterfall countertops and matching backsplash. Outfitted with Wolf double ovens, range, microwave, and a built-in coffee/espresso system, along with a Sub-Zero refrigerator and a 146-bottle wine cooler tucked into the butler's pantry. A spacious island, abundant storage, a walk-in pantry, and integrated custom lighting across all cabinetry complete the space. This kitchen is sure to impress even the most discerning culinary enthusiast. It opens seamlessly to the family room, breakfast nook, and a versatile bonus room. The breakfast nook is adorned with curated designer wallpaper and calming light fixtures, all framing tranquil views of the pool and patio. The family room showcases another sleek, custom built-in and sits adjacent to the bonus room, ideal for use as a playroom, club room, or game lounge.
Rounding out the first floor is a spacious executive office, a reimagined laundry room featuring the same upscale finishes as the kitchen, and a generously sized bedroom with interior window shutters, French doors opening to the pool area, rich wood flooring, and a private ensuite cabana-style bathroom.
The upstairs primary suite is expansive, tranquil, and refined, boasting a fully remodeled bathroom and a flexible bonus room/office adorned with elegant wallpaper and tailored cabinetry. As you enter the suite, you pass the office and arrive at double doors that open into a long, welcoming hallway lined with hardwood floors and chic designer wallpaper. Just to your right, a beautifully updated bathroom offers dual vanities, an oversized walk-in shower with twin showerheads, a Jacuzzi tub ideal for unwinding with views of the garden and pool, and a private water closet with a bidet. The dual closets are impressively large and expertly designed. Before reaching the primary bedroom, you'll find a convenient morning/evening bar with a built-in beverage fridge. The primary bedroom exudes calm sophistication, featuring soft, contrasting wallpaper selected by a designer and custom pendant lighting flanking the bed. French doors open to a secluded, oversized balcony, completing this stunning retreat.
Three additional upstairs bedrooms feature hardwood floors, custom closets, interior window shutters, and private ensuite baths. A versatile bonus room/fourth bedroom offers added flexibility. Rounding out the second floor is a show-stopping home theatre with over $100K in premium upgrades, including a tray ceiling with starry lighting, adjustable uplighting and audio controls, a beverage bar with a built-in fridge and bespoke cabinetry, high-end acoustic treatments, a tailored surround sound system, motorized blackout shades, plush carpeting, and tiered platform seating with reclining leather theatre chairs.
The pool and patio area are a true standout, completely transformed into a secluded retreat. An expansive marble deck encircles a Bali-inspired heated saltwater pool and spa. Both the pool and water features are equipped with customizable lighting, all easily controlled via smartphone. The generous covered patio, partially screened for comfort, includes a summer kitchen with a beverage fridge�ideal for entertaining in any weather. Lush landscaping frames the pool area, enhancing the resort-like ambiance.
Additional highlights not to be missed include full impact glass, a whole-house generator, a three-car garage with sleek epoxy flooring, and so much more. This home delivers exceptional style and substance�and it won't be available for long!
There's no place like The Oaks!!
Featuring the widest variety and highest quality amenities, including clubhouse, full-time gourmet restaurant and bar, finest racket programs and facilities for all levels and ages including world class tennis and pickleball, stellar fitness facility with a multitude of complimentary classes and instructors including Pilates, Spin, HIIT boot camps, water aerobics, Zumba, Yoga and so much more, Luxurious Spa with face and body treatments, wonderful special events for kids and adults alike, A-rated schools - the Oaks has something for everyone!!


