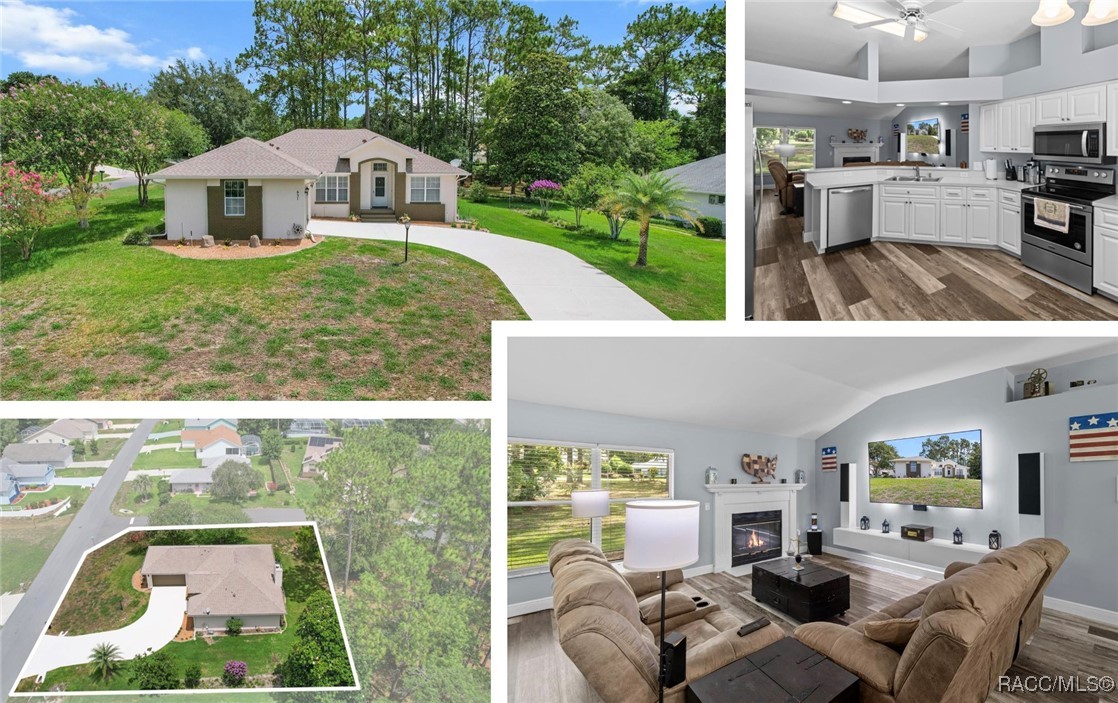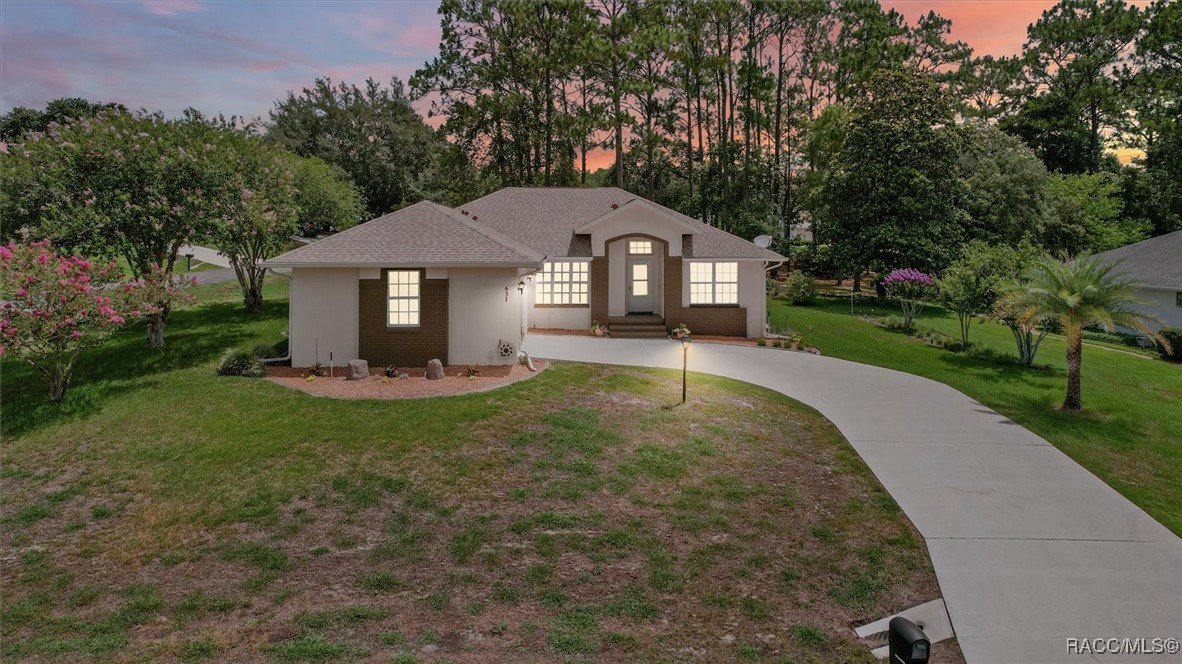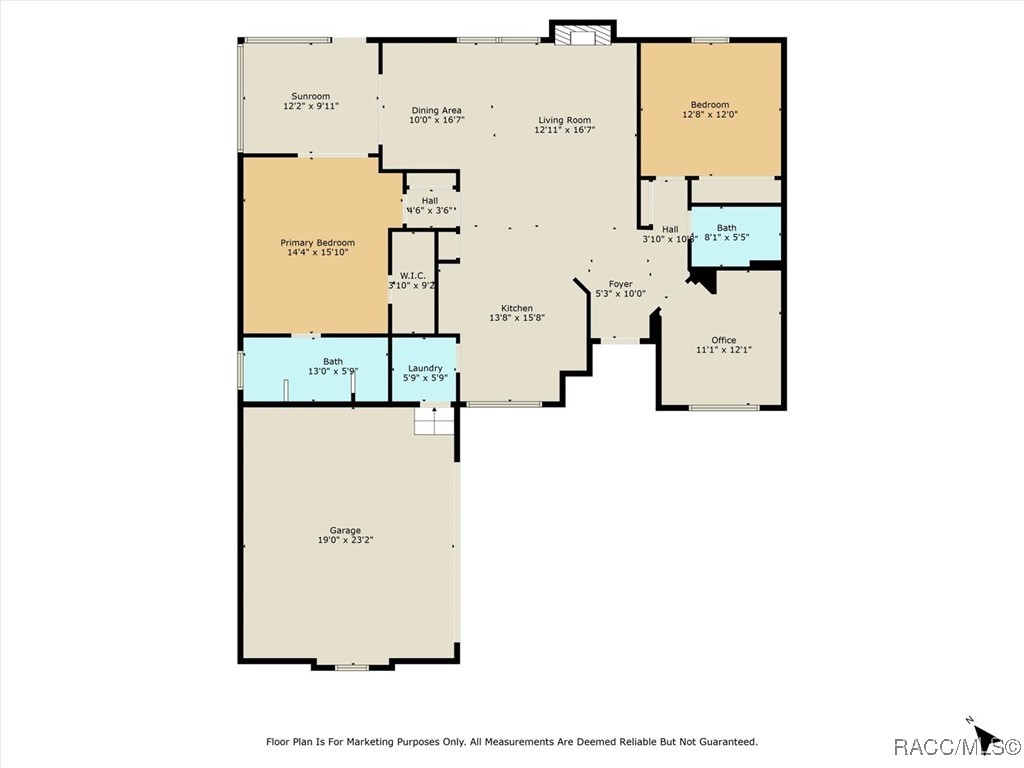631 W Barrymore Drive, Beverly Hills, FL 34465
$265,000
3
Beds
2
Baths
2,190
Sq Ft
Single Family
Active
Listed by
Bruce R Brunk
Keller Williams Realty - Elite Partners Ii
352-637-2777
Last updated:
June 11, 2025, 09:38 PM
MLS#
845308
Source:
FL CMLS
About This Home
Home Facts
Single Family
2 Baths
3 Bedrooms
Built in 1993
Price Summary
265,000
$121 per Sq. Ft.
MLS #:
845308
Last Updated:
June 11, 2025, 09:38 PM
Added:
14 day(s) ago
Rooms & Interior
Bedrooms
Total Bedrooms:
3
Bathrooms
Total Bathrooms:
2
Full Bathrooms:
2
Interior
Living Area:
2,190 Sq. Ft.
Structure
Structure
Architectural Style:
One Story, Ranch
Building Area:
2,190 Sq. Ft.
Year Built:
1993
Lot
Lot Size (Sq. Ft):
10,890
Finances & Disclosures
Price:
$265,000
Price per Sq. Ft:
$121 per Sq. Ft.
Contact an Agent
Yes, I would like more information from Coldwell Banker. Please use and/or share my information with a Coldwell Banker agent to contact me about my real estate needs.
By clicking Contact I agree a Coldwell Banker Agent may contact me by phone or text message including by automated means and prerecorded messages about real estate services, and that I can access real estate services without providing my phone number. I acknowledge that I have read and agree to the Terms of Use and Privacy Notice.
Contact an Agent
Yes, I would like more information from Coldwell Banker. Please use and/or share my information with a Coldwell Banker agent to contact me about my real estate needs.
By clicking Contact I agree a Coldwell Banker Agent may contact me by phone or text message including by automated means and prerecorded messages about real estate services, and that I can access real estate services without providing my phone number. I acknowledge that I have read and agree to the Terms of Use and Privacy Notice.


