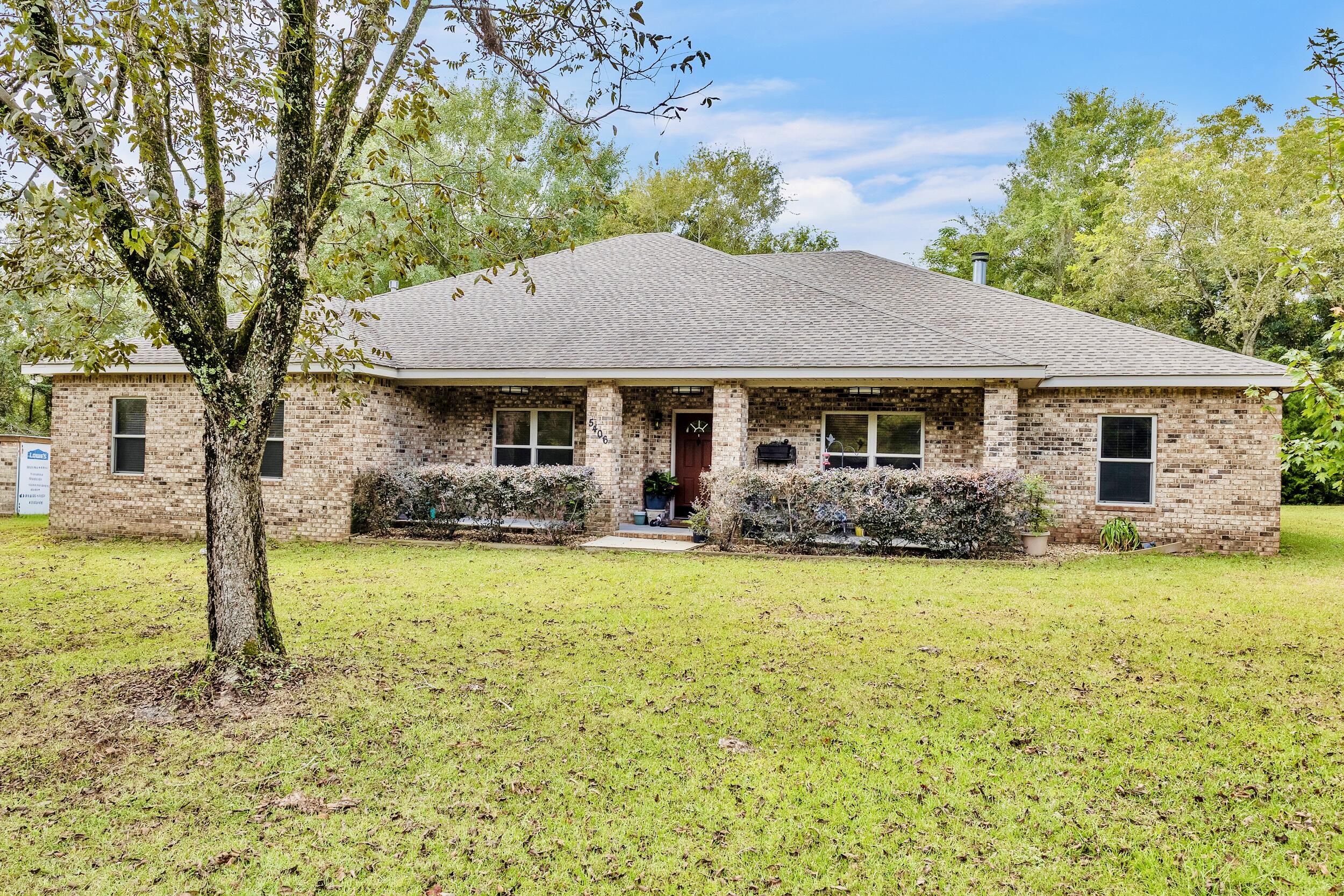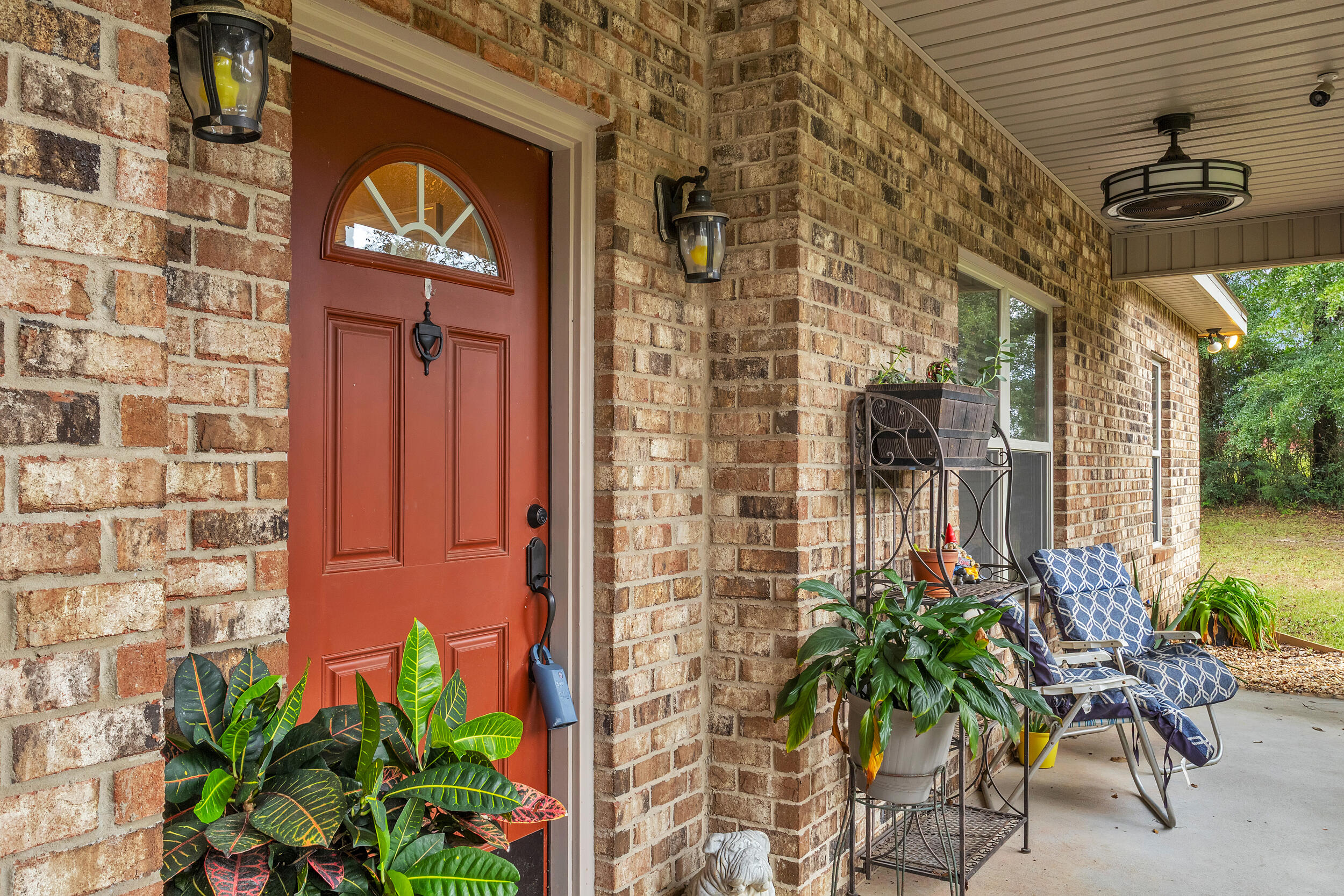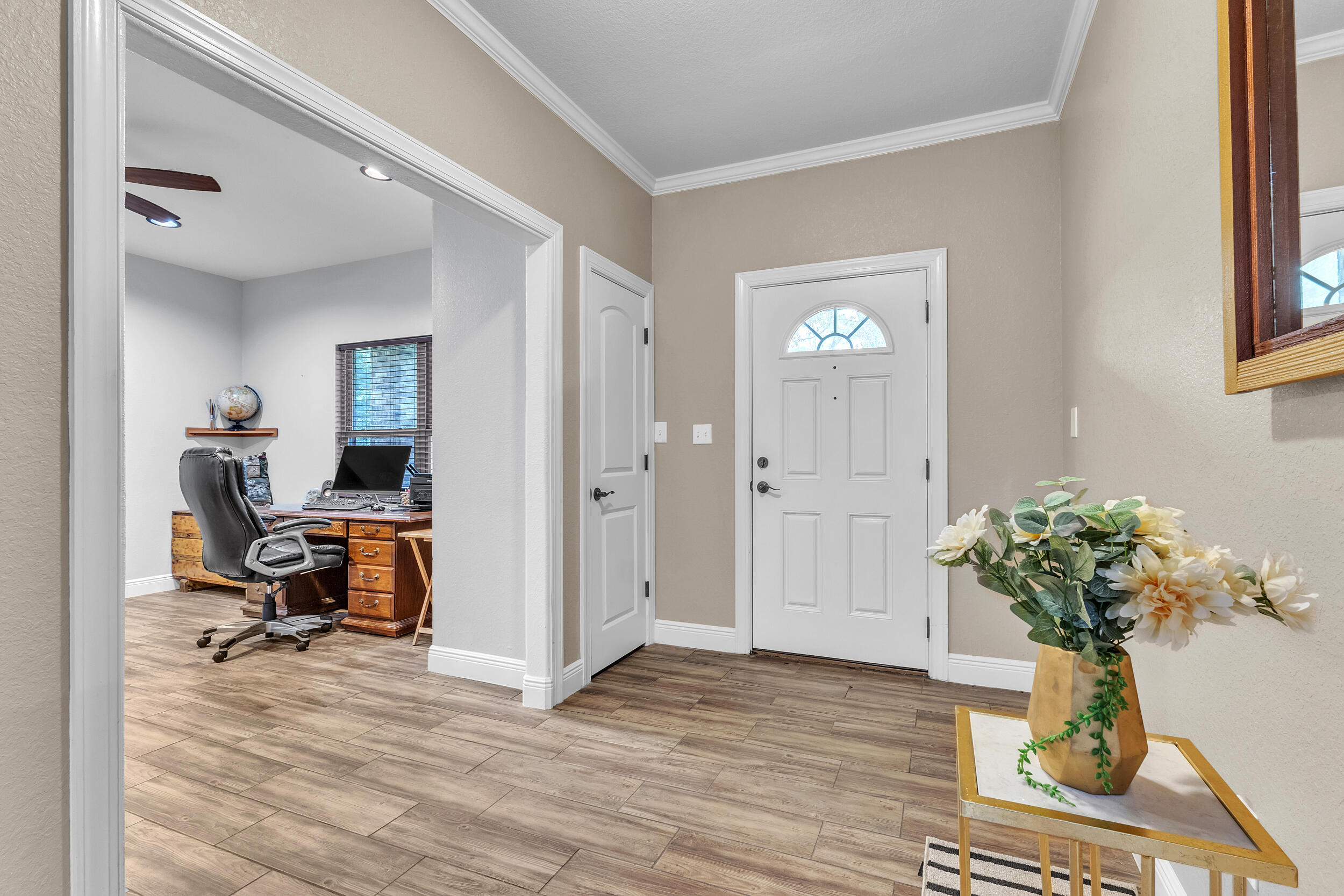


5406 Steele Road, Baker, FL 32531
$525,000
3
Beds
3
Baths
2,947
Sq Ft
Single Family
Active
Listed by
Stephanie A Harrington
Engel & Volkers Pensacola
Last updated:
October 19, 2025, 09:38 PM
MLS#
987862
Source:
FL ECAR
About This Home
Home Facts
Single Family
3 Baths
3 Bedrooms
Built in 2018
Price Summary
525,000
$178 per Sq. Ft.
MLS #:
987862
Last Updated:
October 19, 2025, 09:38 PM
Added:
12 day(s) ago
Rooms & Interior
Bedrooms
Total Bedrooms:
3
Bathrooms
Total Bathrooms:
3
Full Bathrooms:
3
Interior
Living Area:
2,947 Sq. Ft.
Structure
Structure
Architectural Style:
Traditional
Building Area:
2,947 Sq. Ft.
Year Built:
2018
Lot
Lot Size (Sq. Ft):
46,609
Finances & Disclosures
Price:
$525,000
Price per Sq. Ft:
$178 per Sq. Ft.
Contact an Agent
Yes, I would like more information from Coldwell Banker. Please use and/or share my information with a Coldwell Banker agent to contact me about my real estate needs.
By clicking Contact I agree a Coldwell Banker Agent may contact me by phone or text message including by automated means and prerecorded messages about real estate services, and that I can access real estate services without providing my phone number. I acknowledge that I have read and agree to the Terms of Use and Privacy Notice.
Contact an Agent
Yes, I would like more information from Coldwell Banker. Please use and/or share my information with a Coldwell Banker agent to contact me about my real estate needs.
By clicking Contact I agree a Coldwell Banker Agent may contact me by phone or text message including by automated means and prerecorded messages about real estate services, and that I can access real estate services without providing my phone number. I acknowledge that I have read and agree to the Terms of Use and Privacy Notice.