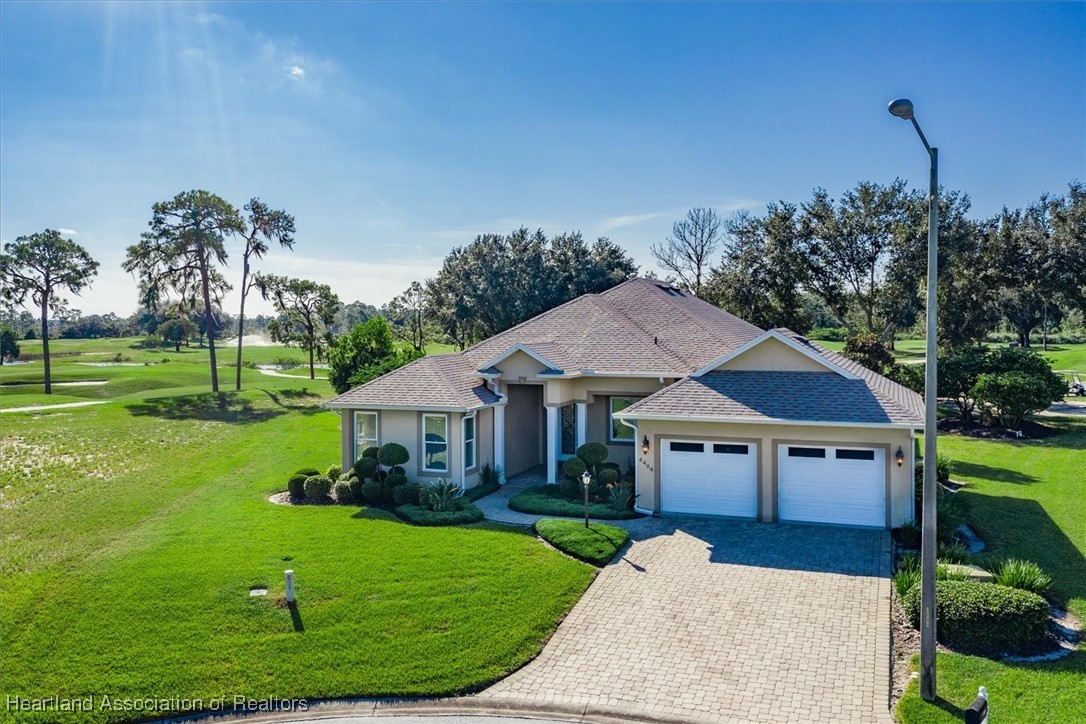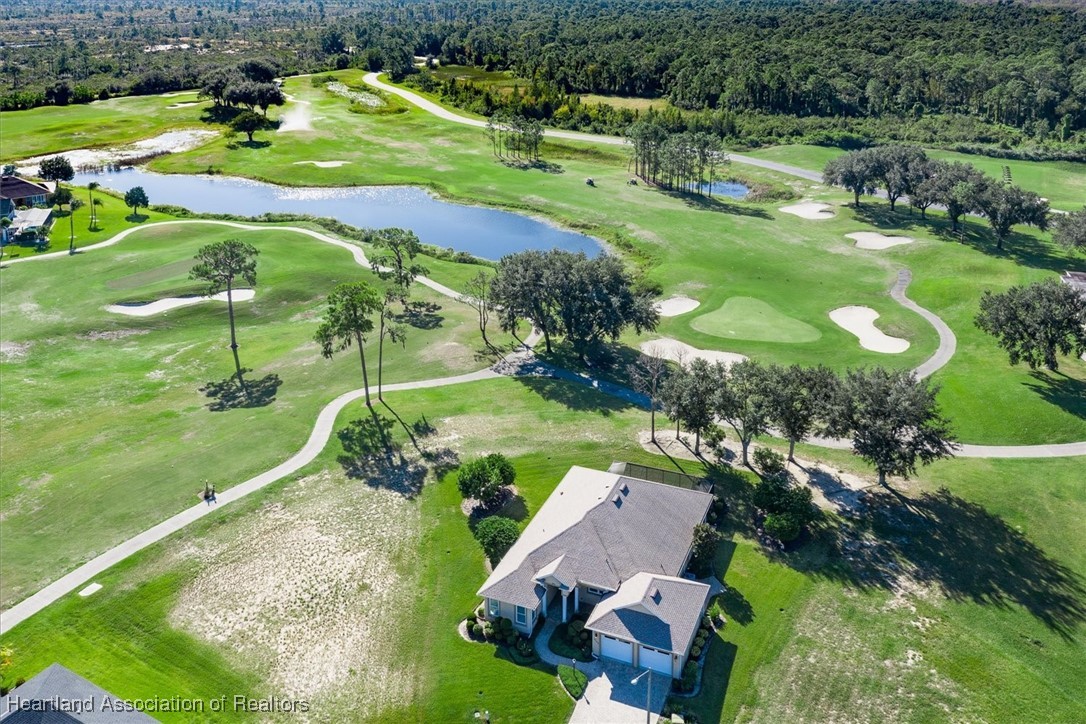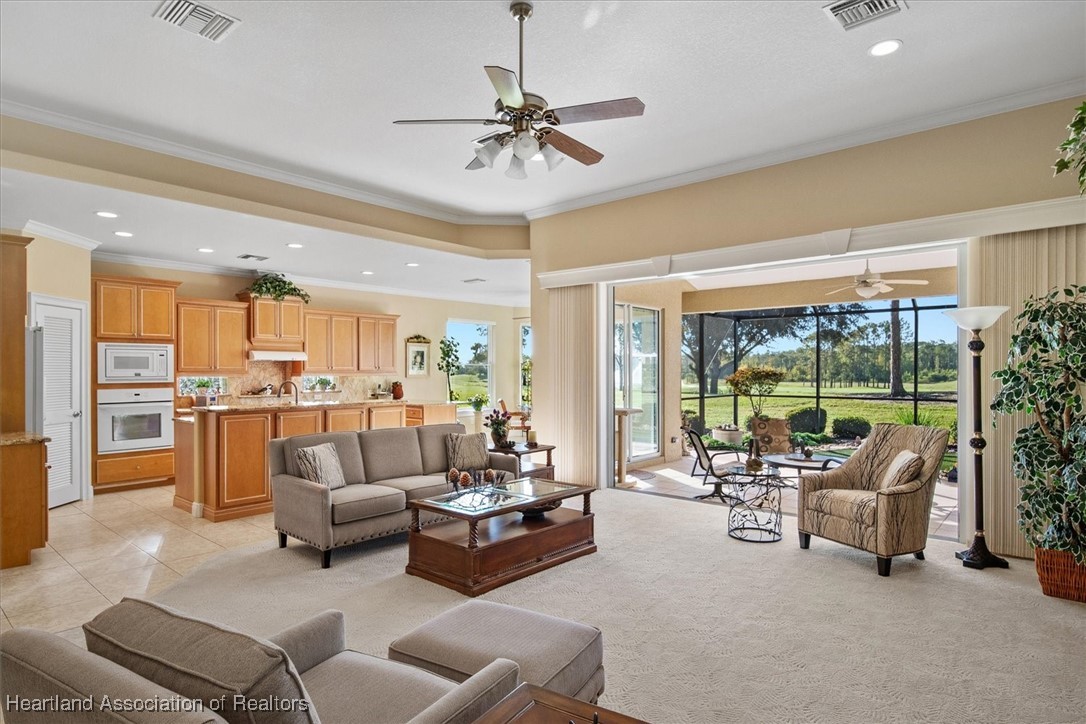


4464 Toussaint Drive, Avon Park, FL 33825
Active
Listed by
Helen Ferry
Bhhs Florida Properties Group
863-382-6575
Last updated:
November 8, 2025, 04:24 PM
MLS#
319311
Source:
FL HAR
About This Home
Home Facts
Single Family
2 Baths
3 Bedrooms
Built in 2013
Price Summary
464,900
$200 per Sq. Ft.
MLS #:
319311
Last Updated:
November 8, 2025, 04:24 PM
Added:
11 day(s) ago
Rooms & Interior
Bedrooms
Total Bedrooms:
3
Bathrooms
Total Bathrooms:
2
Full Bathrooms:
2
Interior
Living Area:
2,324 Sq. Ft.
Structure
Structure
Building Area:
3,425 Sq. Ft.
Year Built:
2013
Lot
Lot Size (Sq. Ft):
16,117
Finances & Disclosures
Price:
$464,900
Price per Sq. Ft:
$200 per Sq. Ft.
Contact an Agent
Yes, I would like more information from Coldwell Banker. Please use and/or share my information with a Coldwell Banker agent to contact me about my real estate needs.
By clicking Contact I agree a Coldwell Banker Agent may contact me by phone or text message including by automated means and prerecorded messages about real estate services, and that I can access real estate services without providing my phone number. I acknowledge that I have read and agree to the Terms of Use and Privacy Notice.
Contact an Agent
Yes, I would like more information from Coldwell Banker. Please use and/or share my information with a Coldwell Banker agent to contact me about my real estate needs.
By clicking Contact I agree a Coldwell Banker Agent may contact me by phone or text message including by automated means and prerecorded messages about real estate services, and that I can access real estate services without providing my phone number. I acknowledge that I have read and agree to the Terms of Use and Privacy Notice.