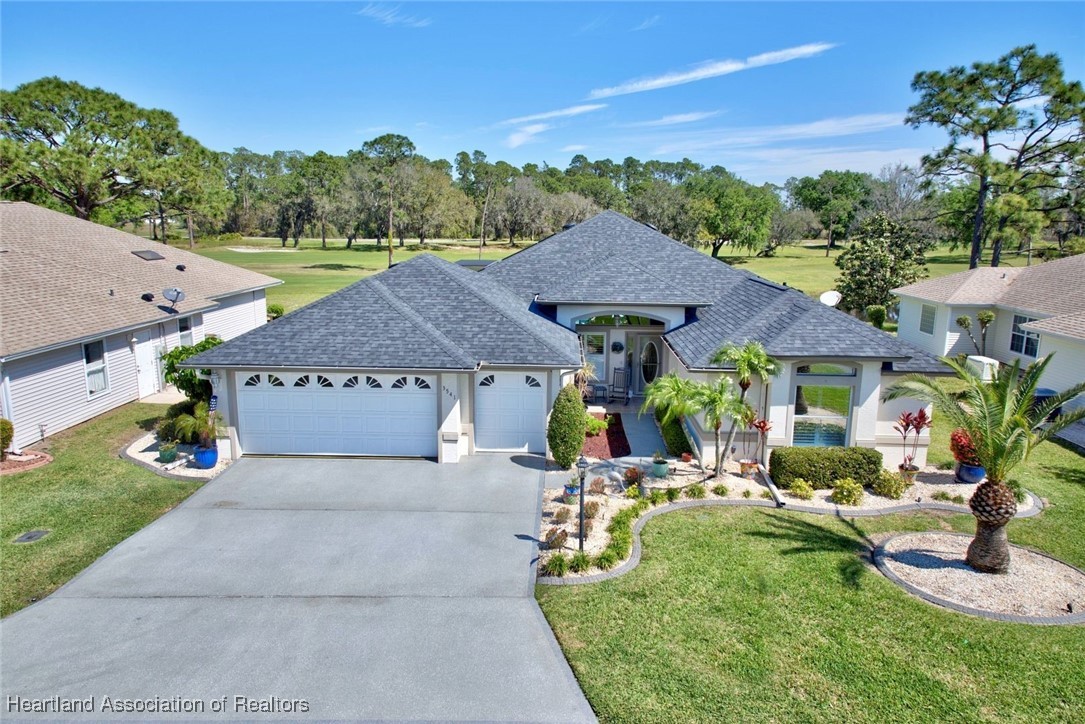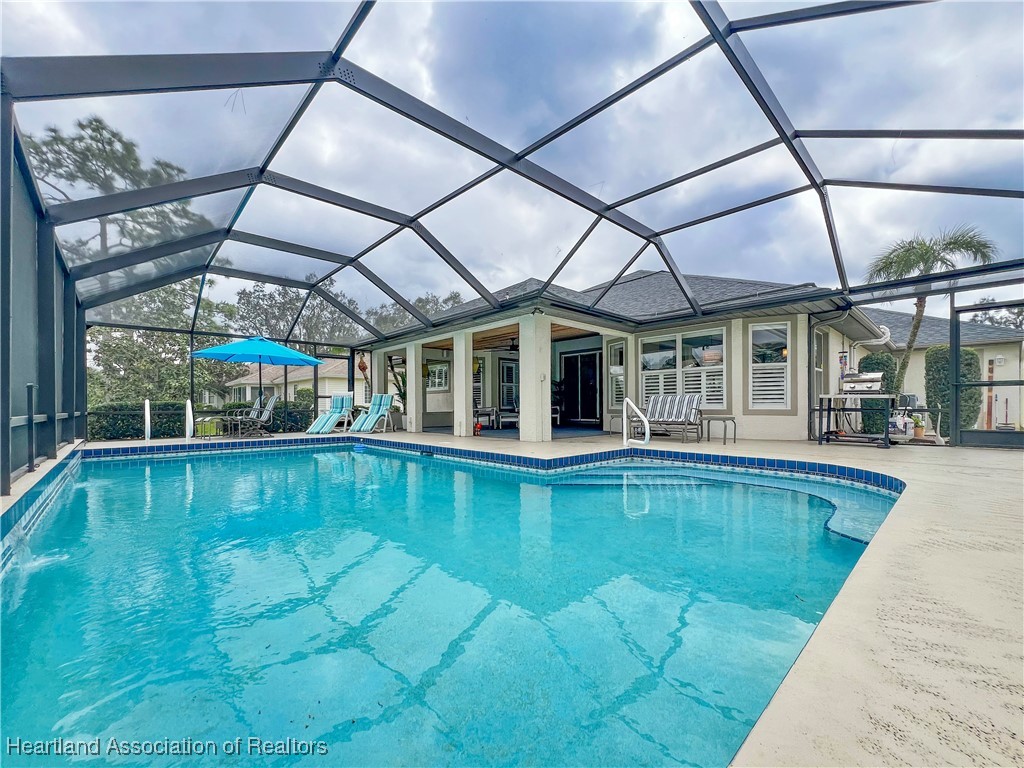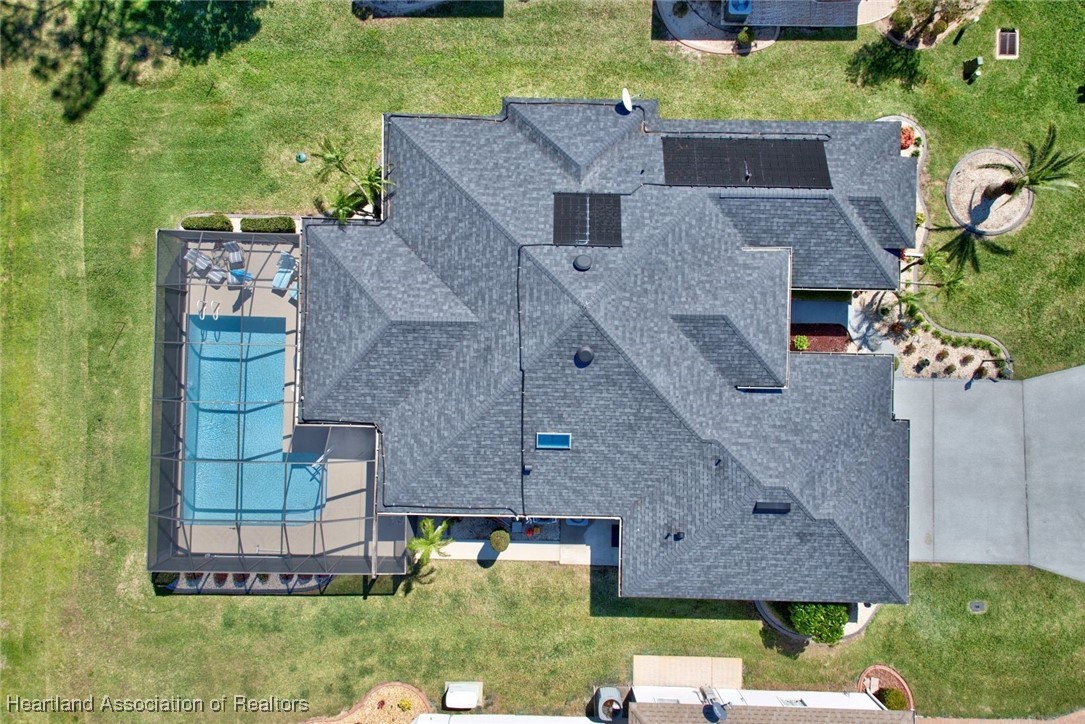


3541 E Glen Eagles Drive, Avon Park, FL 33825
Active
863-331-1990
Last updated:
December 4, 2025, 04:02 PM
MLS#
319690
Source:
FL HAR
About This Home
Home Facts
Single Family
3 Baths
2 Bedrooms
Built in 1999
Price Summary
435,000
$207 per Sq. Ft.
MLS #:
319690
Last Updated:
December 4, 2025, 04:02 PM
Added:
22 day(s) ago
Rooms & Interior
Bedrooms
Total Bedrooms:
2
Bathrooms
Total Bathrooms:
3
Full Bathrooms:
2
Interior
Living Area:
2,092 Sq. Ft.
Structure
Structure
Building Area:
2,740 Sq. Ft.
Year Built:
1999
Lot
Lot Size (Sq. Ft):
6,969
Finances & Disclosures
Price:
$435,000
Price per Sq. Ft:
$207 per Sq. Ft.
Contact an Agent
Yes, I would like more information from Coldwell Banker. Please use and/or share my information with a Coldwell Banker agent to contact me about my real estate needs.
By clicking Contact I agree a Coldwell Banker Agent may contact me by phone or text message including by automated means and prerecorded messages about real estate services, and that I can access real estate services without providing my phone number. I acknowledge that I have read and agree to the Terms of Use and Privacy Notice.
Contact an Agent
Yes, I would like more information from Coldwell Banker. Please use and/or share my information with a Coldwell Banker agent to contact me about my real estate needs.
By clicking Contact I agree a Coldwell Banker Agent may contact me by phone or text message including by automated means and prerecorded messages about real estate services, and that I can access real estate services without providing my phone number. I acknowledge that I have read and agree to the Terms of Use and Privacy Notice.