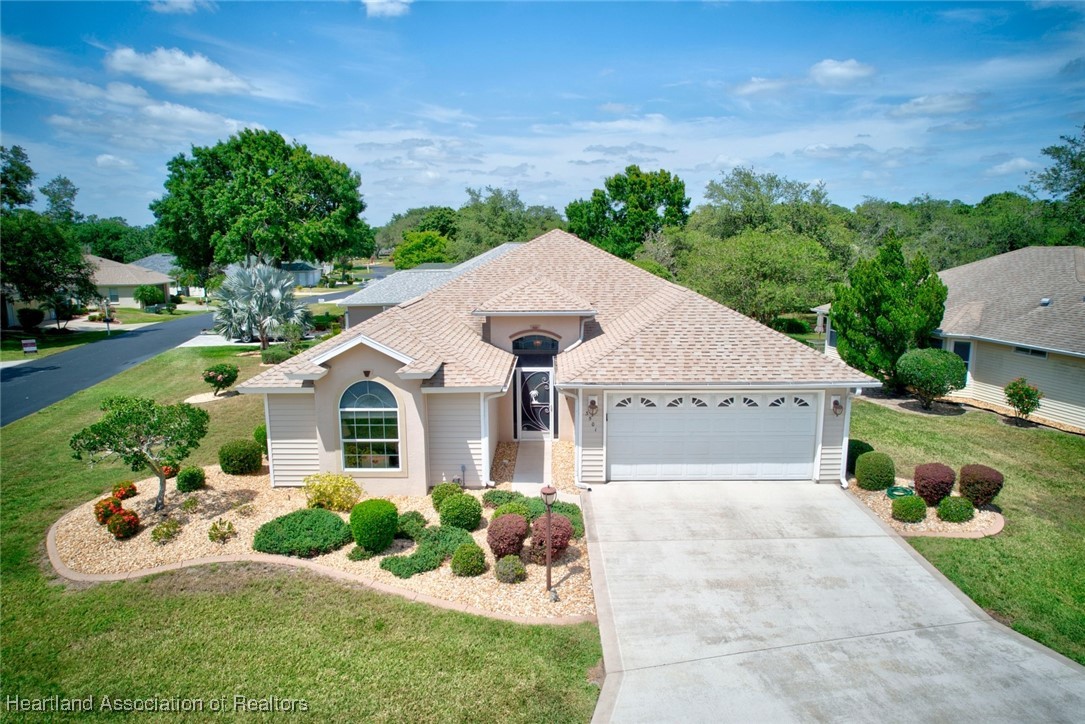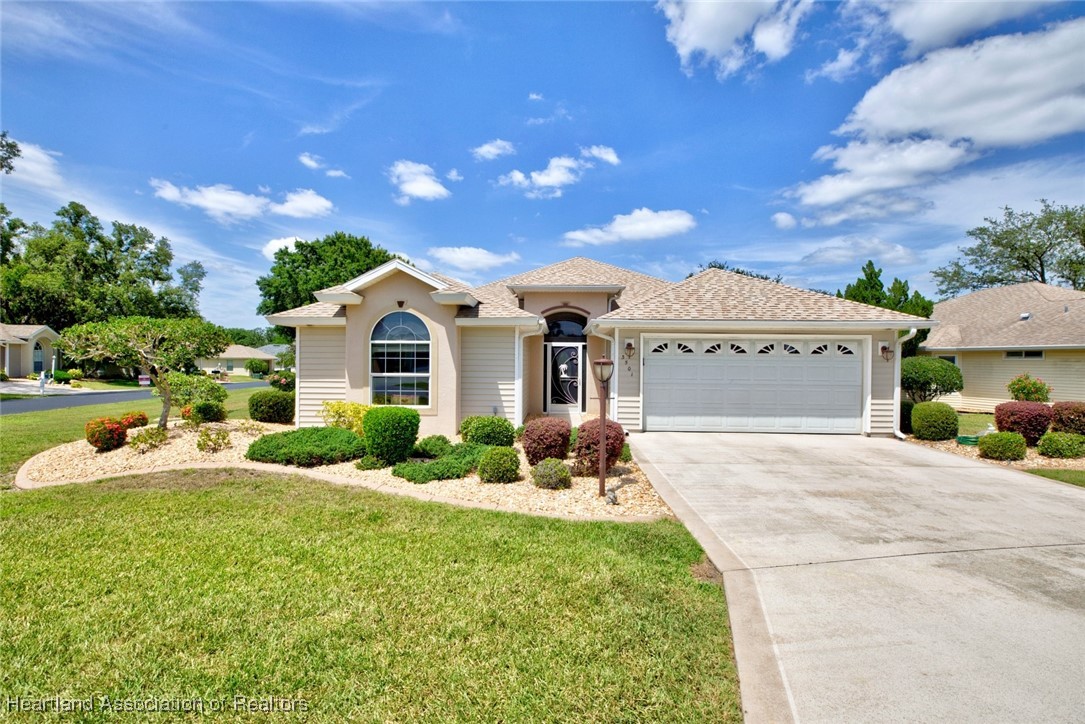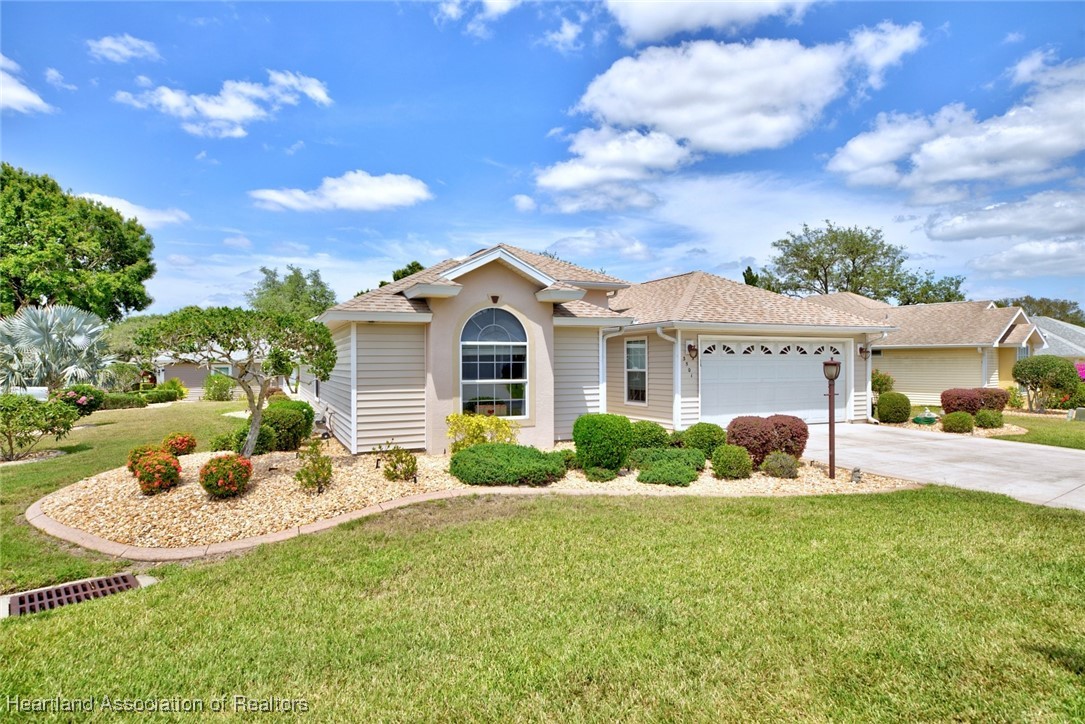


3501 E St Andrews Drive, Avon Park, FL 33825
Active
Listed by
Eric Rhoades
RE/MAX Realty Plus
863-385-0077
Last updated:
November 5, 2025, 04:03 PM
MLS#
319408
Source:
FL HAR
About This Home
Home Facts
Single Family
2 Baths
3 Bedrooms
Built in 2002
Price Summary
284,900
$142 per Sq. Ft.
MLS #:
319408
Last Updated:
November 5, 2025, 04:03 PM
Added:
4 day(s) ago
Rooms & Interior
Bedrooms
Total Bedrooms:
3
Bathrooms
Total Bathrooms:
2
Full Bathrooms:
2
Interior
Living Area:
1,999 Sq. Ft.
Structure
Structure
Building Area:
2,474 Sq. Ft.
Year Built:
2002
Lot
Lot Size (Sq. Ft):
8,276
Finances & Disclosures
Price:
$284,900
Price per Sq. Ft:
$142 per Sq. Ft.
Contact an Agent
Yes, I would like more information from Coldwell Banker. Please use and/or share my information with a Coldwell Banker agent to contact me about my real estate needs.
By clicking Contact I agree a Coldwell Banker Agent may contact me by phone or text message including by automated means and prerecorded messages about real estate services, and that I can access real estate services without providing my phone number. I acknowledge that I have read and agree to the Terms of Use and Privacy Notice.
Contact an Agent
Yes, I would like more information from Coldwell Banker. Please use and/or share my information with a Coldwell Banker agent to contact me about my real estate needs.
By clicking Contact I agree a Coldwell Banker Agent may contact me by phone or text message including by automated means and prerecorded messages about real estate services, and that I can access real estate services without providing my phone number. I acknowledge that I have read and agree to the Terms of Use and Privacy Notice.