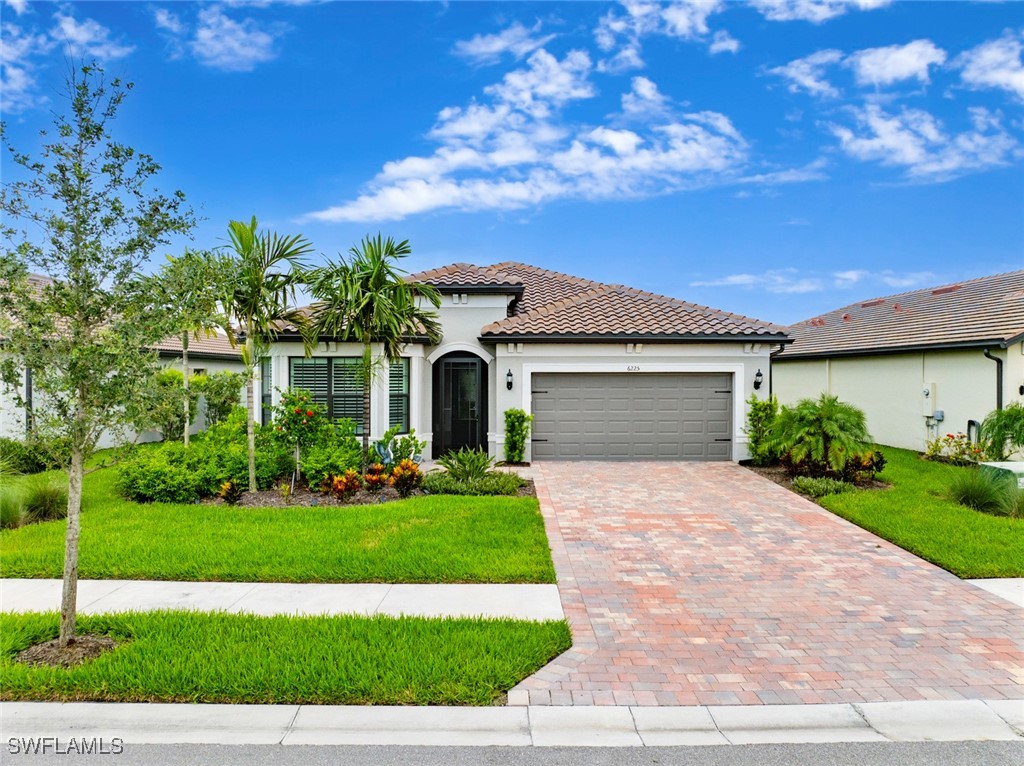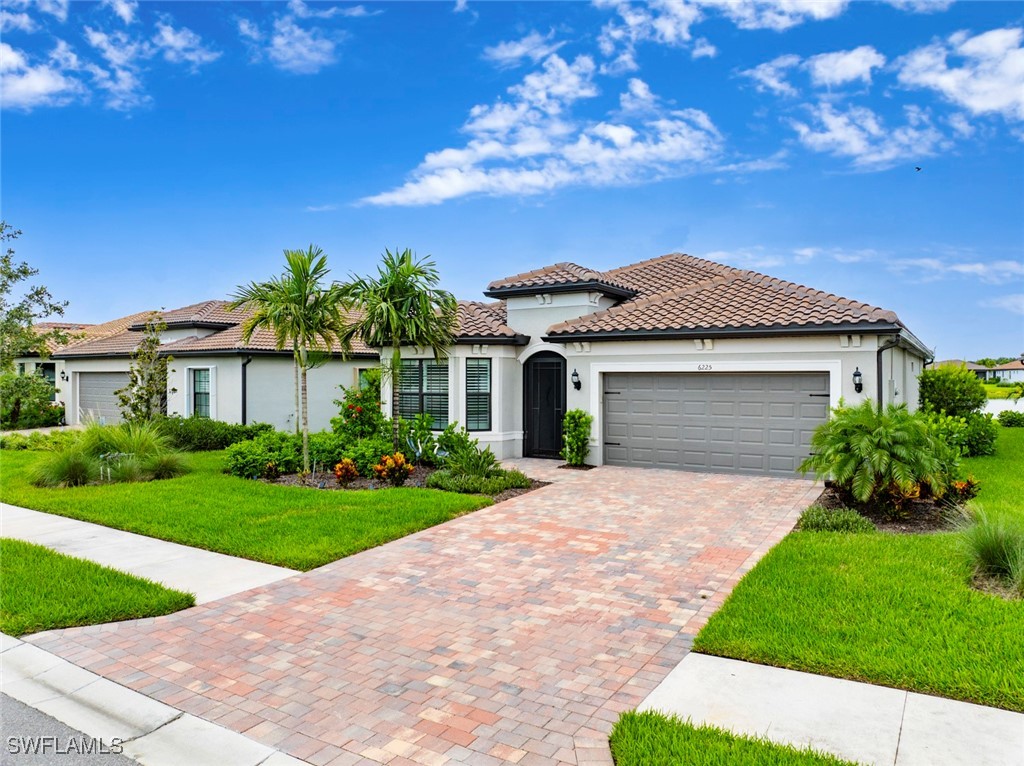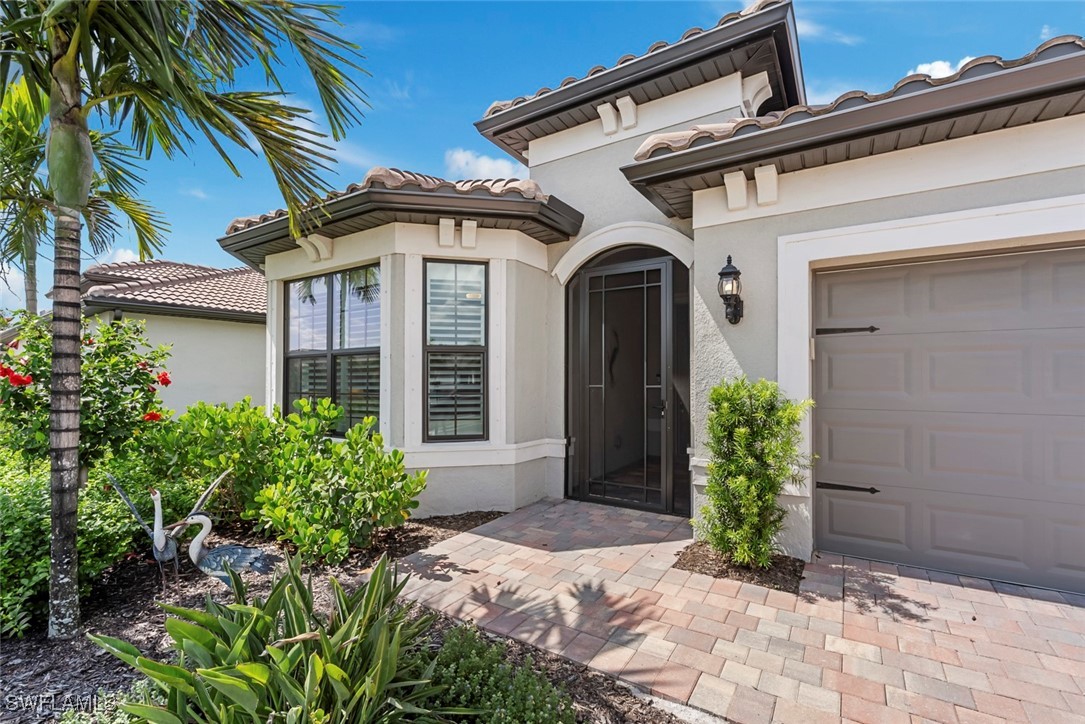


6225 Harmony Drive, Ave Maria, FL 34142
$669,900
2
Beds
3
Baths
2,126
Sq Ft
Single Family
Pending
Listed by
Teri Reinersman
RE/MAX Genesis
Last updated:
July 16, 2025, 01:13 PM
MLS#
225061306
Source:
FL GFMB
About This Home
Home Facts
Single Family
3 Baths
2 Bedrooms
Built in 2022
Price Summary
669,900
$315 per Sq. Ft.
MLS #:
225061306
Last Updated:
July 16, 2025, 01:13 PM
Added:
8 day(s) ago
Rooms & Interior
Bedrooms
Total Bedrooms:
2
Bathrooms
Total Bathrooms:
3
Full Bathrooms:
2
Interior
Living Area:
2,126 Sq. Ft.
Structure
Structure
Architectural Style:
One Story, Ranch, Traditional
Building Area:
7,405 Sq. Ft.
Year Built:
2022
Finances & Disclosures
Price:
$669,900
Price per Sq. Ft:
$315 per Sq. Ft.
Contact an Agent
Yes, I would like more information from Coldwell Banker. Please use and/or share my information with a Coldwell Banker agent to contact me about my real estate needs.
By clicking Contact I agree a Coldwell Banker Agent may contact me by phone or text message including by automated means and prerecorded messages about real estate services, and that I can access real estate services without providing my phone number. I acknowledge that I have read and agree to the Terms of Use and Privacy Notice.
Contact an Agent
Yes, I would like more information from Coldwell Banker. Please use and/or share my information with a Coldwell Banker agent to contact me about my real estate needs.
By clicking Contact I agree a Coldwell Banker Agent may contact me by phone or text message including by automated means and prerecorded messages about real estate services, and that I can access real estate services without providing my phone number. I acknowledge that I have read and agree to the Terms of Use and Privacy Notice.