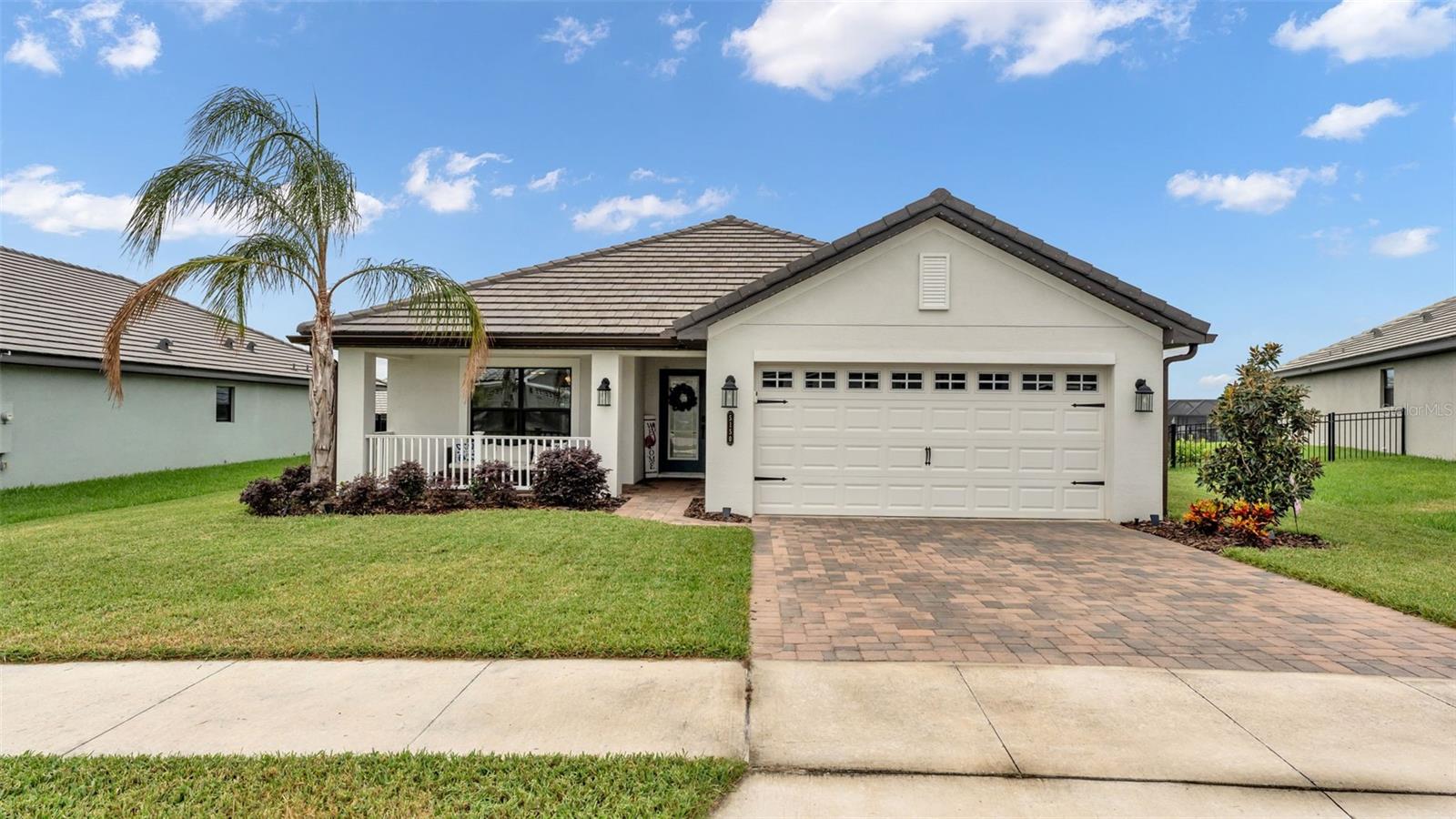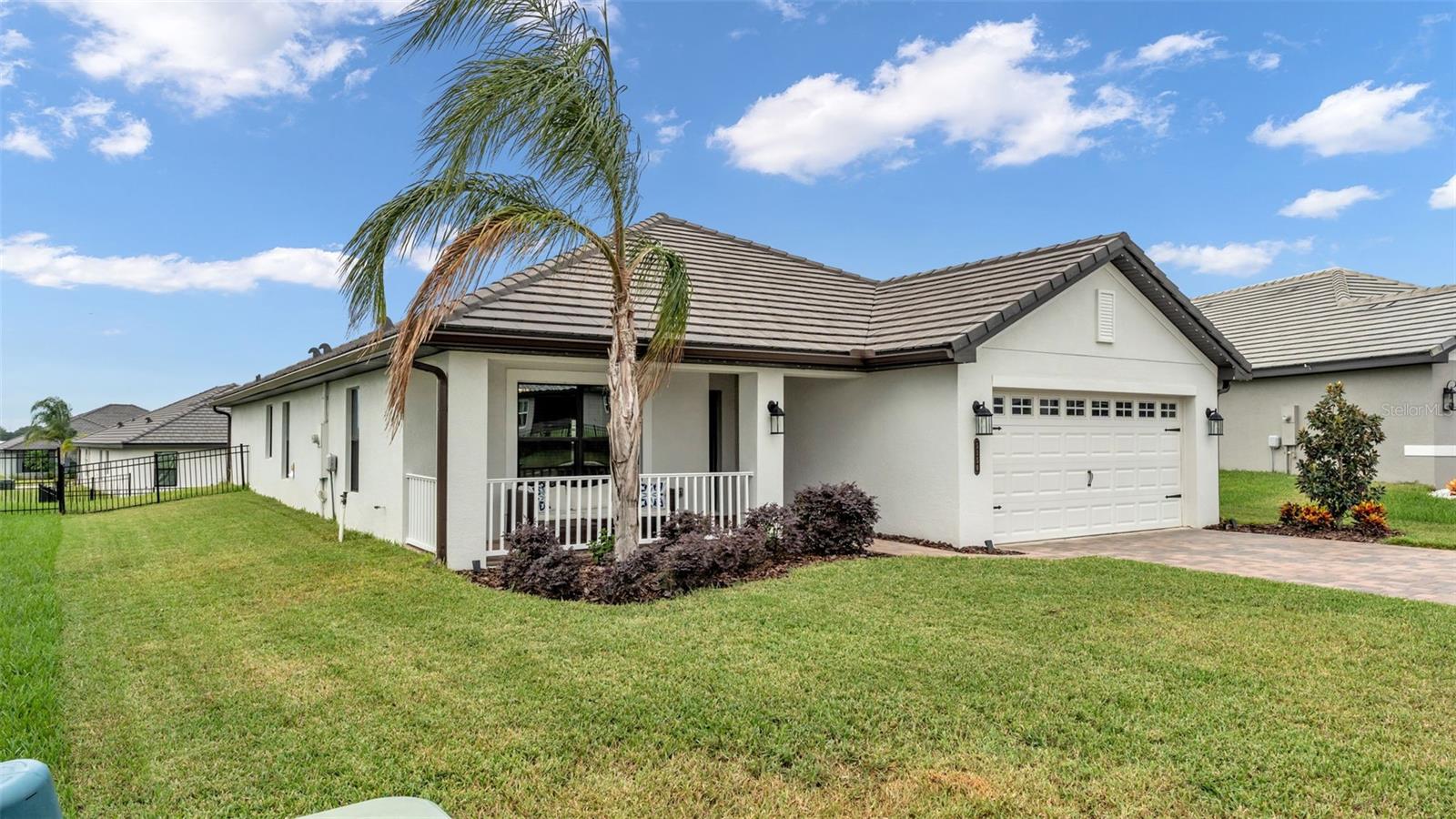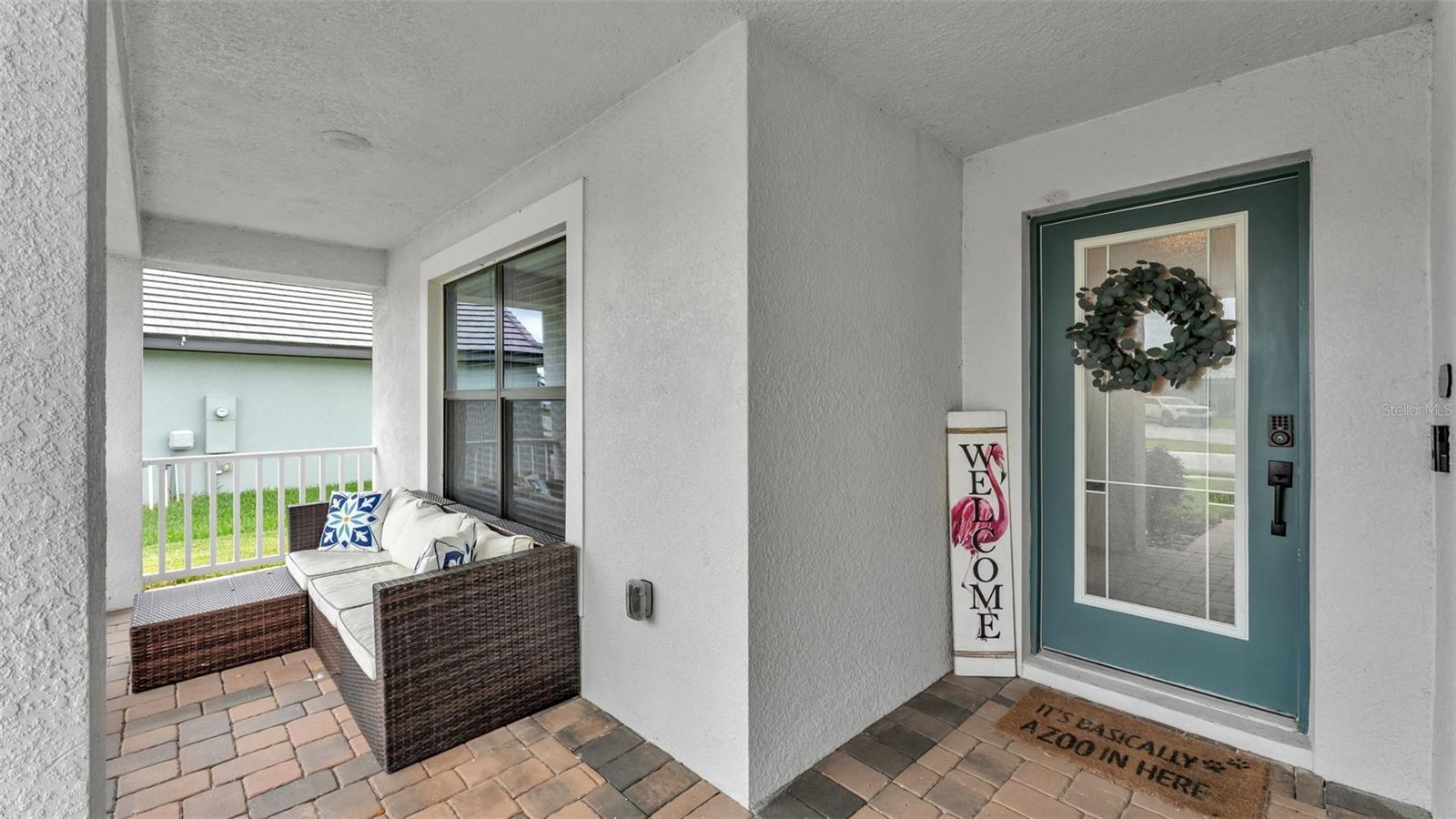


5150 Villa Crest Way, Auburndale, FL 33823
Active
Listed by
Christie Weeks
Dream Realty Group
Last updated:
November 3, 2025, 12:46 PM
MLS#
L4956950
Source:
MFRMLS
About This Home
Home Facts
Single Family
2 Baths
3 Bedrooms
Built in 2023
Price Summary
425,000
$215 per Sq. Ft.
MLS #:
L4956950
Last Updated:
November 3, 2025, 12:46 PM
Added:
5 day(s) ago
Rooms & Interior
Bedrooms
Total Bedrooms:
3
Bathrooms
Total Bathrooms:
2
Full Bathrooms:
2
Interior
Living Area:
1,970 Sq. Ft.
Structure
Structure
Architectural Style:
Florida
Building Area:
2,710 Sq. Ft.
Year Built:
2023
Lot
Lot Size (Sq. Ft):
9,156
Finances & Disclosures
Price:
$425,000
Price per Sq. Ft:
$215 per Sq. Ft.
Contact an Agent
Yes, I would like more information from Coldwell Banker. Please use and/or share my information with a Coldwell Banker agent to contact me about my real estate needs.
By clicking Contact I agree a Coldwell Banker Agent may contact me by phone or text message including by automated means and prerecorded messages about real estate services, and that I can access real estate services without providing my phone number. I acknowledge that I have read and agree to the Terms of Use and Privacy Notice.
Contact an Agent
Yes, I would like more information from Coldwell Banker. Please use and/or share my information with a Coldwell Banker agent to contact me about my real estate needs.
By clicking Contact I agree a Coldwell Banker Agent may contact me by phone or text message including by automated means and prerecorded messages about real estate services, and that I can access real estate services without providing my phone number. I acknowledge that I have read and agree to the Terms of Use and Privacy Notice.