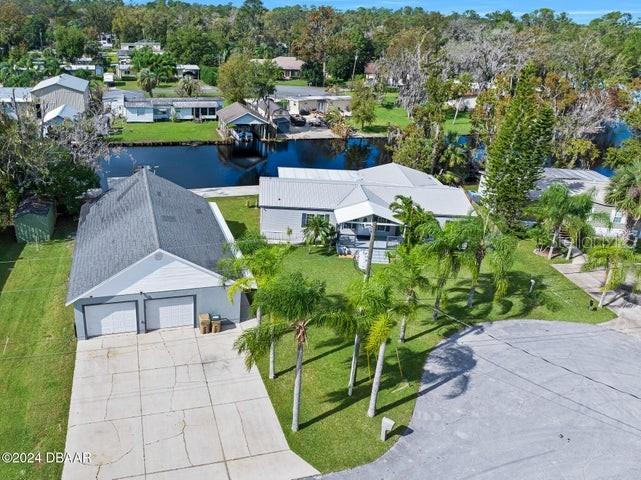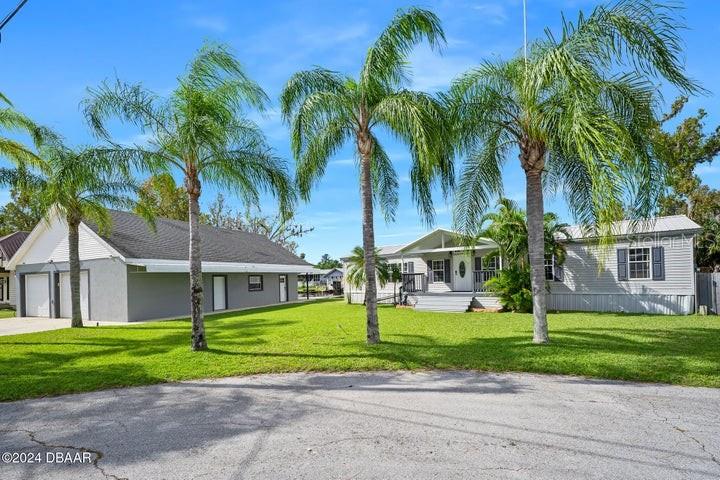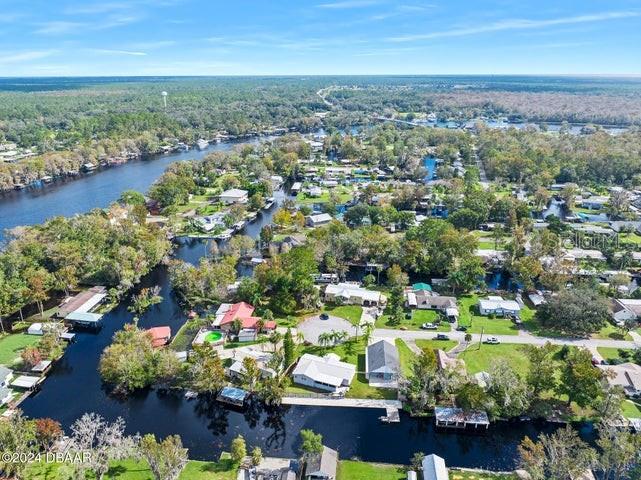


Listed by
Ryan Adams
Adams, Cameron & Co., Realtors
Last updated:
June 10, 2025, 05:59 PM
MLS#
FC306660
Source:
MFRMLS
About This Home
Home Facts
Manufactured
4 Baths
3 Bedrooms
Built in 2020
Price Summary
570,000
$203 per Sq. Ft.
MLS #:
FC306660
Last Updated:
June 10, 2025, 05:59 PM
Added:
5 month(s) ago
Rooms & Interior
Bedrooms
Total Bedrooms:
3
Bathrooms
Total Bathrooms:
4
Full Bathrooms:
3
Interior
Living Area:
2,800 Sq. Ft.
Structure
Structure
Building Area:
4,024 Sq. Ft.
Year Built:
2020
Lot
Lot Size (Sq. Ft):
14,864
Finances & Disclosures
Price:
$570,000
Price per Sq. Ft:
$203 per Sq. Ft.
Contact an Agent
Yes, I would like more information from Coldwell Banker. Please use and/or share my information with a Coldwell Banker agent to contact me about my real estate needs.
By clicking Contact I agree a Coldwell Banker Agent may contact me by phone or text message including by automated means and prerecorded messages about real estate services, and that I can access real estate services without providing my phone number. I acknowledge that I have read and agree to the Terms of Use and Privacy Notice.
Contact an Agent
Yes, I would like more information from Coldwell Banker. Please use and/or share my information with a Coldwell Banker agent to contact me about my real estate needs.
By clicking Contact I agree a Coldwell Banker Agent may contact me by phone or text message including by automated means and prerecorded messages about real estate services, and that I can access real estate services without providing my phone number. I acknowledge that I have read and agree to the Terms of Use and Privacy Notice.