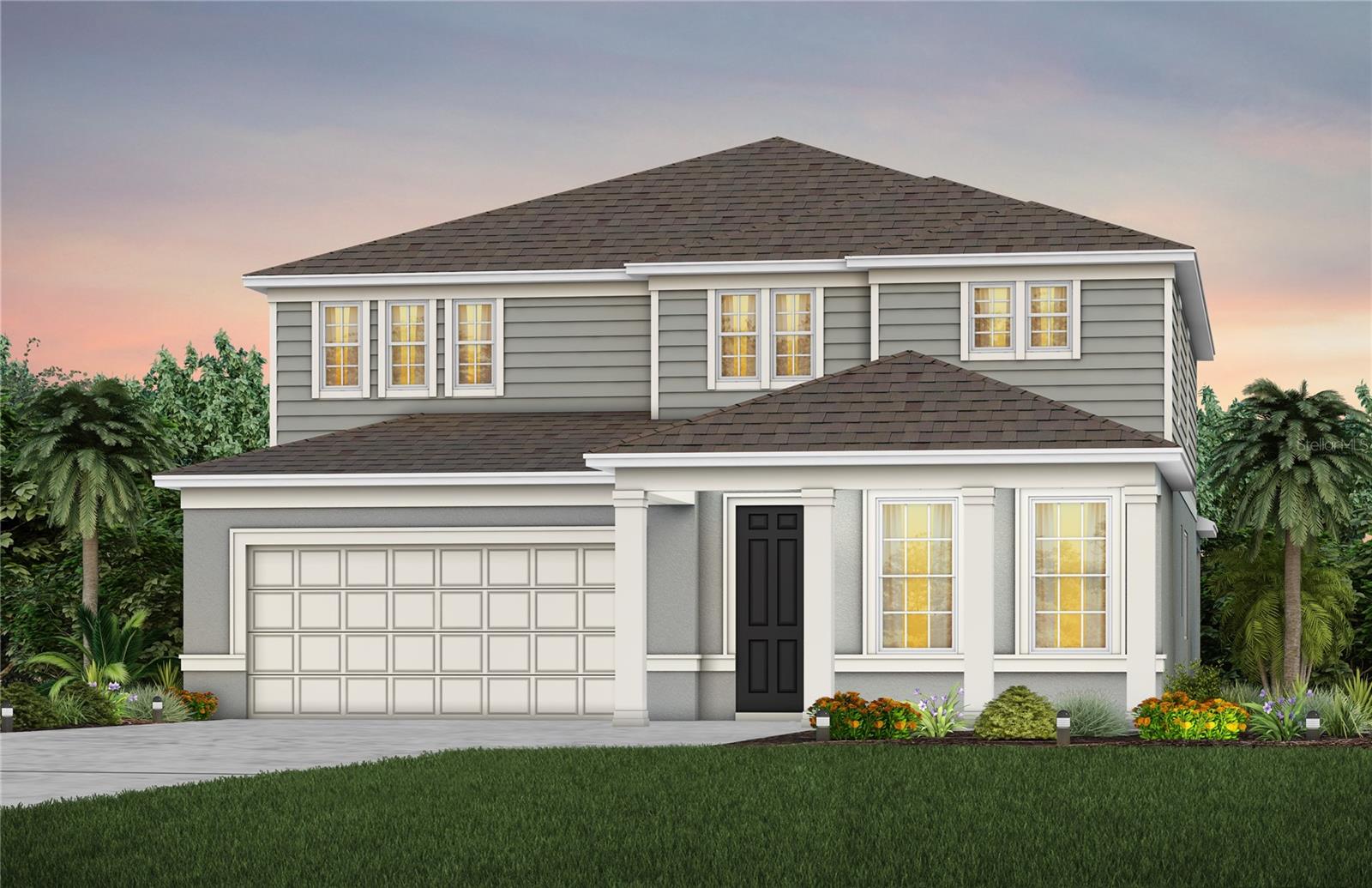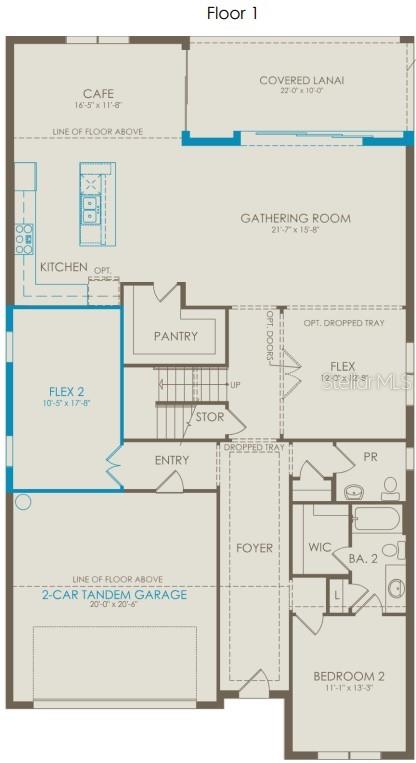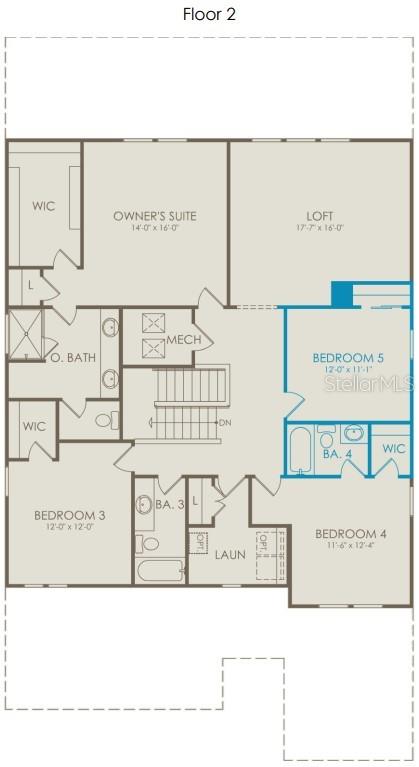


3959 Meandering Bay Drive, Apopka, FL 32712
Active
Listed by
Adrienne Escott
Pulte Realty Of North Florida LLC.
Last updated:
September 24, 2025, 11:58 AM
MLS#
O6345354
Source:
MFRMLS
About This Home
Home Facts
Single Family
5 Baths
5 Bedrooms
Built in 2025
Price Summary
648,220
$168 per Sq. Ft.
MLS #:
O6345354
Last Updated:
September 24, 2025, 11:58 AM
Added:
8 day(s) ago
Rooms & Interior
Bedrooms
Total Bedrooms:
5
Bathrooms
Total Bathrooms:
5
Full Bathrooms:
4
Interior
Living Area:
3,837 Sq. Ft.
Structure
Structure
Architectural Style:
Florida, Mediterranean
Building Area:
3,837 Sq. Ft.
Year Built:
2025
Lot
Lot Size (Sq. Ft):
6,600
Finances & Disclosures
Price:
$648,220
Price per Sq. Ft:
$168 per Sq. Ft.
Contact an Agent
Yes, I would like more information from Coldwell Banker. Please use and/or share my information with a Coldwell Banker agent to contact me about my real estate needs.
By clicking Contact I agree a Coldwell Banker Agent may contact me by phone or text message including by automated means and prerecorded messages about real estate services, and that I can access real estate services without providing my phone number. I acknowledge that I have read and agree to the Terms of Use and Privacy Notice.
Contact an Agent
Yes, I would like more information from Coldwell Banker. Please use and/or share my information with a Coldwell Banker agent to contact me about my real estate needs.
By clicking Contact I agree a Coldwell Banker Agent may contact me by phone or text message including by automated means and prerecorded messages about real estate services, and that I can access real estate services without providing my phone number. I acknowledge that I have read and agree to the Terms of Use and Privacy Notice.