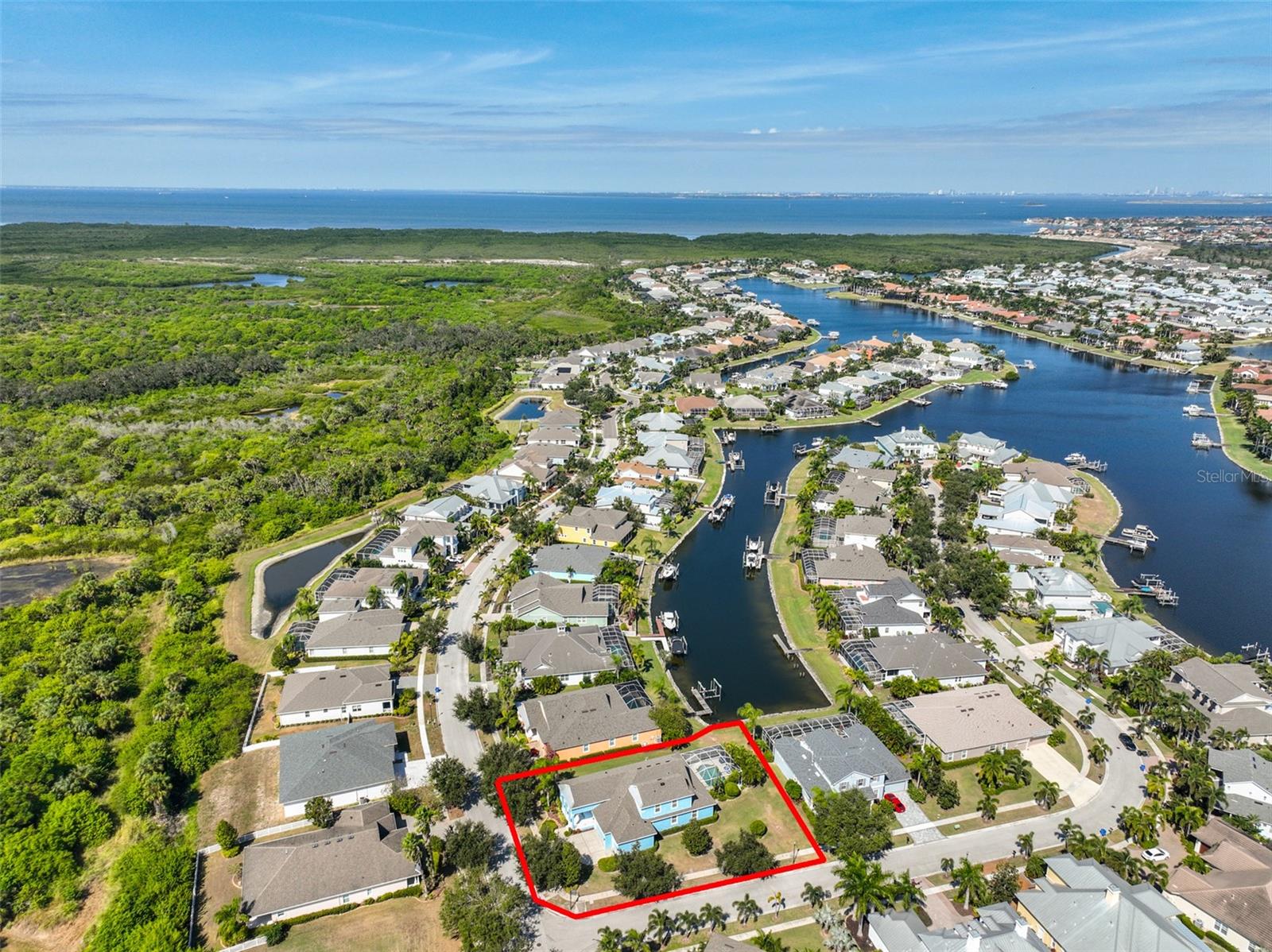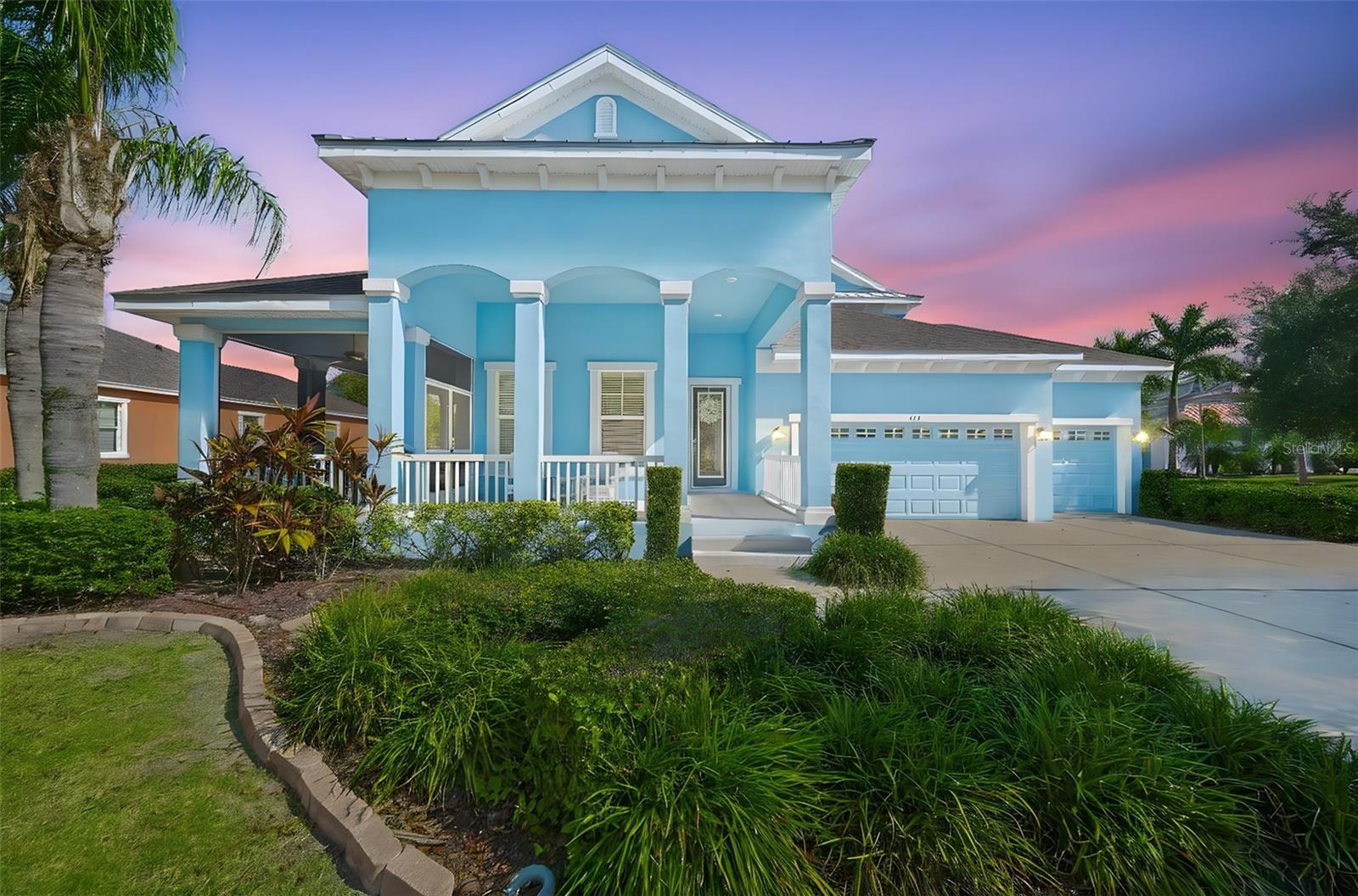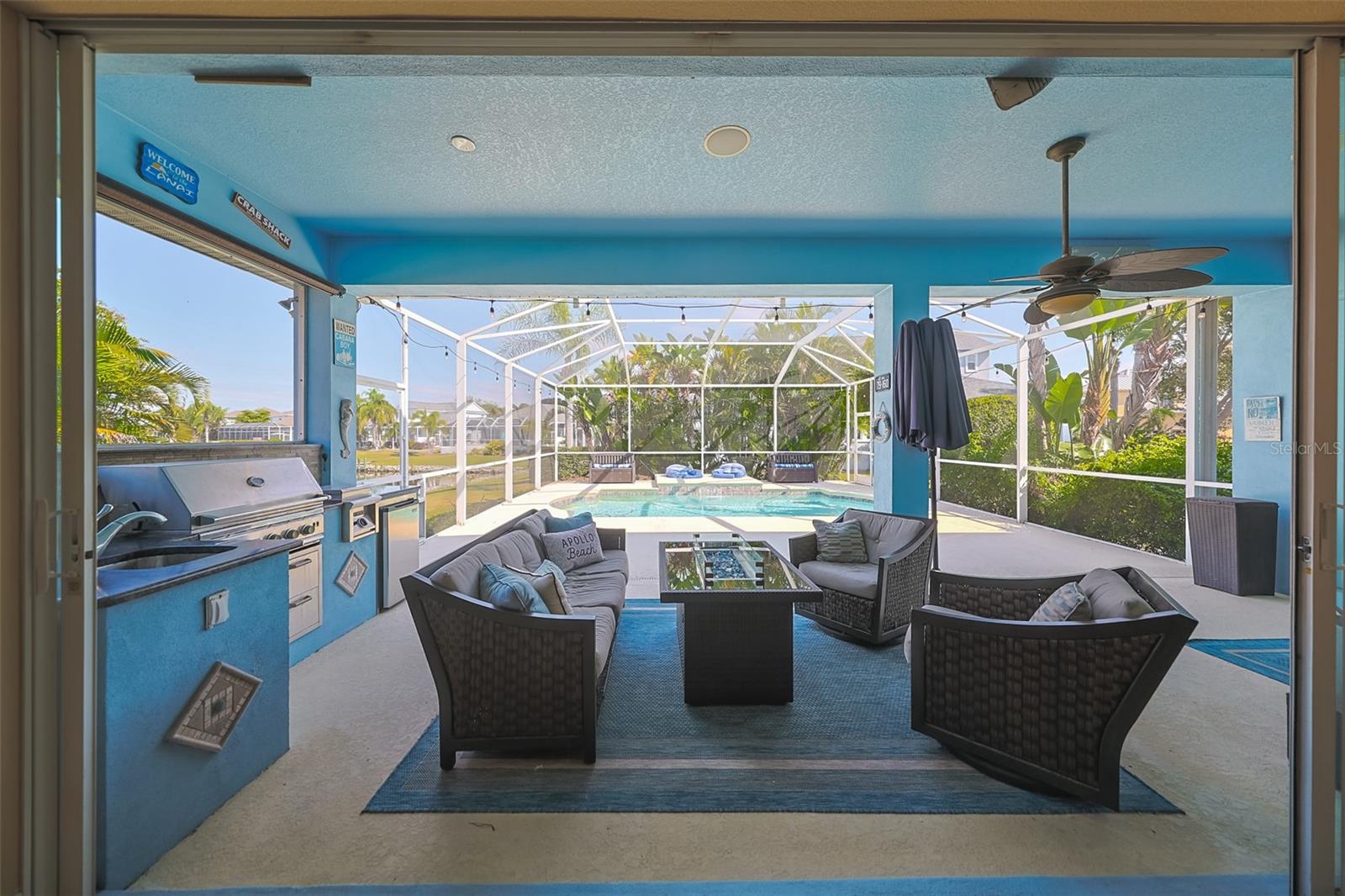


613 Manns Harbor Drive, Apollo Beach, FL 33572
Active
Listed by
Andi Simmons
Century 21 Beggins Enterprises
Last updated:
November 6, 2025, 12:56 PM
MLS#
TB8444128
Source:
MFRMLS
About This Home
Home Facts
Single Family
3 Baths
5 Bedrooms
Built in 2011
Price Summary
759,900
$258 per Sq. Ft.
MLS #:
TB8444128
Last Updated:
November 6, 2025, 12:56 PM
Added:
4 day(s) ago
Rooms & Interior
Bedrooms
Total Bedrooms:
5
Bathrooms
Total Bathrooms:
3
Full Bathrooms:
3
Interior
Living Area:
2,944 Sq. Ft.
Structure
Structure
Building Area:
4,470 Sq. Ft.
Year Built:
2011
Lot
Lot Size (Sq. Ft):
13,244
Finances & Disclosures
Price:
$759,900
Price per Sq. Ft:
$258 per Sq. Ft.
Contact an Agent
Yes, I would like more information from Coldwell Banker. Please use and/or share my information with a Coldwell Banker agent to contact me about my real estate needs.
By clicking Contact I agree a Coldwell Banker Agent may contact me by phone or text message including by automated means and prerecorded messages about real estate services, and that I can access real estate services without providing my phone number. I acknowledge that I have read and agree to the Terms of Use and Privacy Notice.
Contact an Agent
Yes, I would like more information from Coldwell Banker. Please use and/or share my information with a Coldwell Banker agent to contact me about my real estate needs.
By clicking Contact I agree a Coldwell Banker Agent may contact me by phone or text message including by automated means and prerecorded messages about real estate services, and that I can access real estate services without providing my phone number. I acknowledge that I have read and agree to the Terms of Use and Privacy Notice.