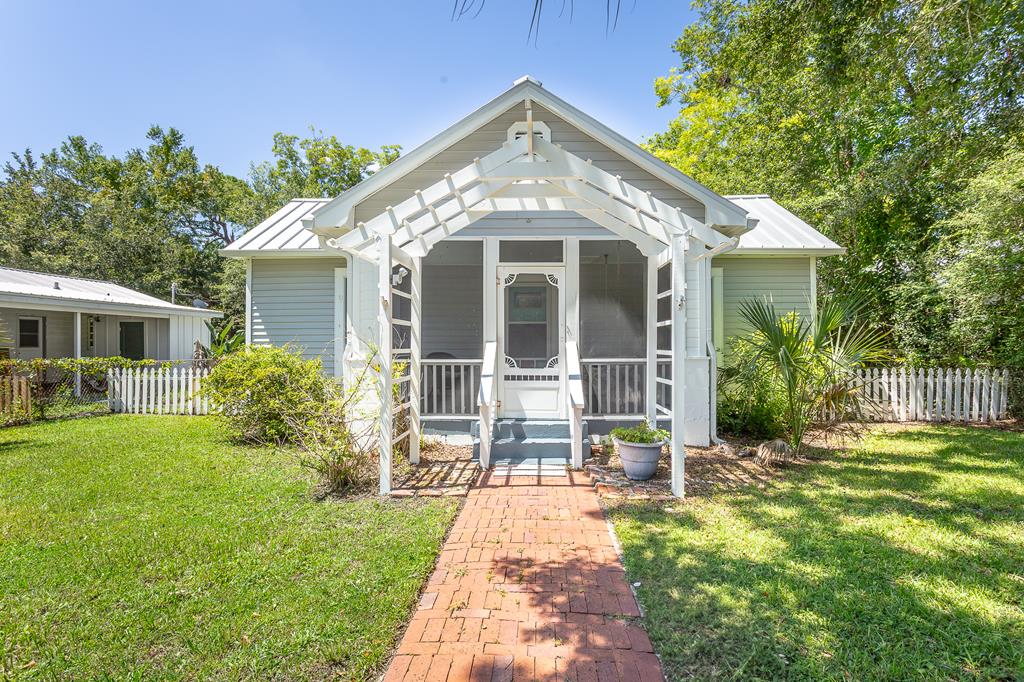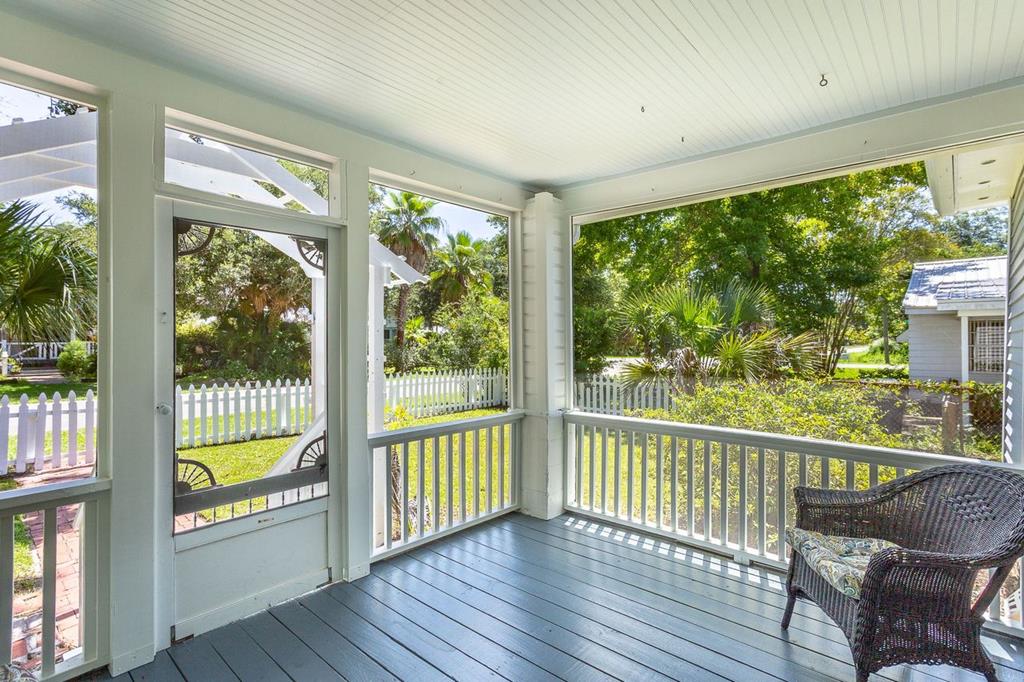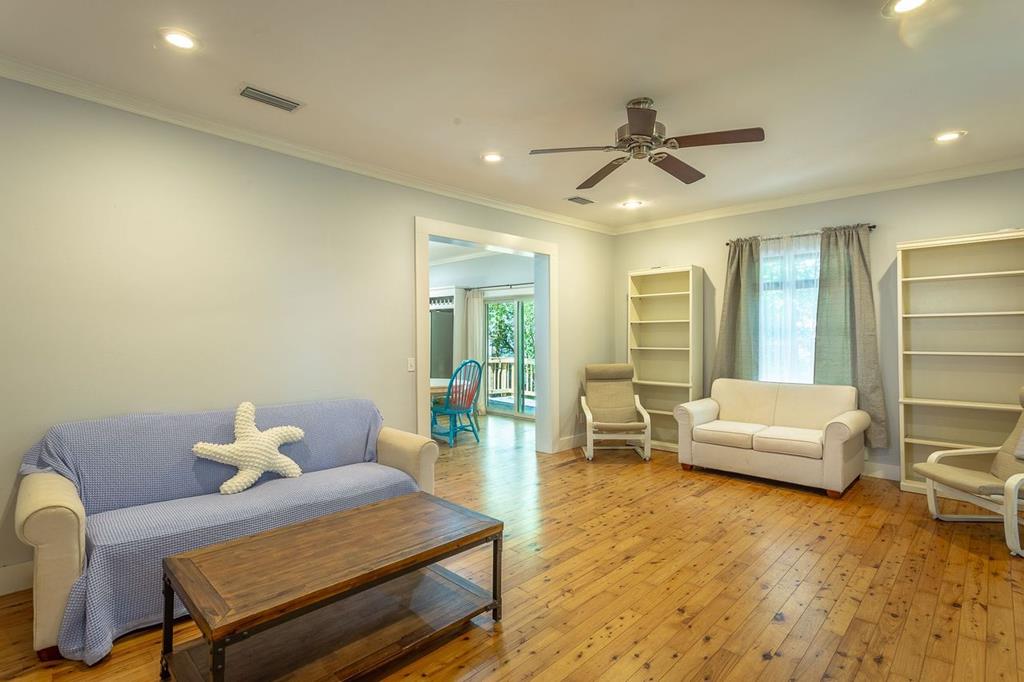


Listed by
Jean Ulrich
Chasity Hill
Century 21 Collins Realty, Inc
Last updated:
August 5, 2025, 08:33 PM
MLS#
322699
Source:
FL RAFGC
About This Home
Home Facts
Single Family
2 Baths
3 Bedrooms
Built in 1935
Price Summary
454,000
$350 per Sq. Ft.
MLS #:
322699
Last Updated:
August 5, 2025, 08:33 PM
Rooms & Interior
Bedrooms
Total Bedrooms:
3
Bathrooms
Total Bathrooms:
2
Full Bathrooms:
2
Interior
Living Area:
1,296 Sq. Ft.
Structure
Structure
Architectural Style:
Florida Cottage, Historical, Open Floor Plan
Building Area:
1,816 Sq. Ft.
Year Built:
1935
Lot
Lot Size (Sq. Ft):
6,011
Finances & Disclosures
Price:
$454,000
Price per Sq. Ft:
$350 per Sq. Ft.
Contact an Agent
Yes, I would like more information from Coldwell Banker. Please use and/or share my information with a Coldwell Banker agent to contact me about my real estate needs.
By clicking Contact I agree a Coldwell Banker Agent may contact me by phone or text message including by automated means and prerecorded messages about real estate services, and that I can access real estate services without providing my phone number. I acknowledge that I have read and agree to the Terms of Use and Privacy Notice.
Contact an Agent
Yes, I would like more information from Coldwell Banker. Please use and/or share my information with a Coldwell Banker agent to contact me about my real estate needs.
By clicking Contact I agree a Coldwell Banker Agent may contact me by phone or text message including by automated means and prerecorded messages about real estate services, and that I can access real estate services without providing my phone number. I acknowledge that I have read and agree to the Terms of Use and Privacy Notice.