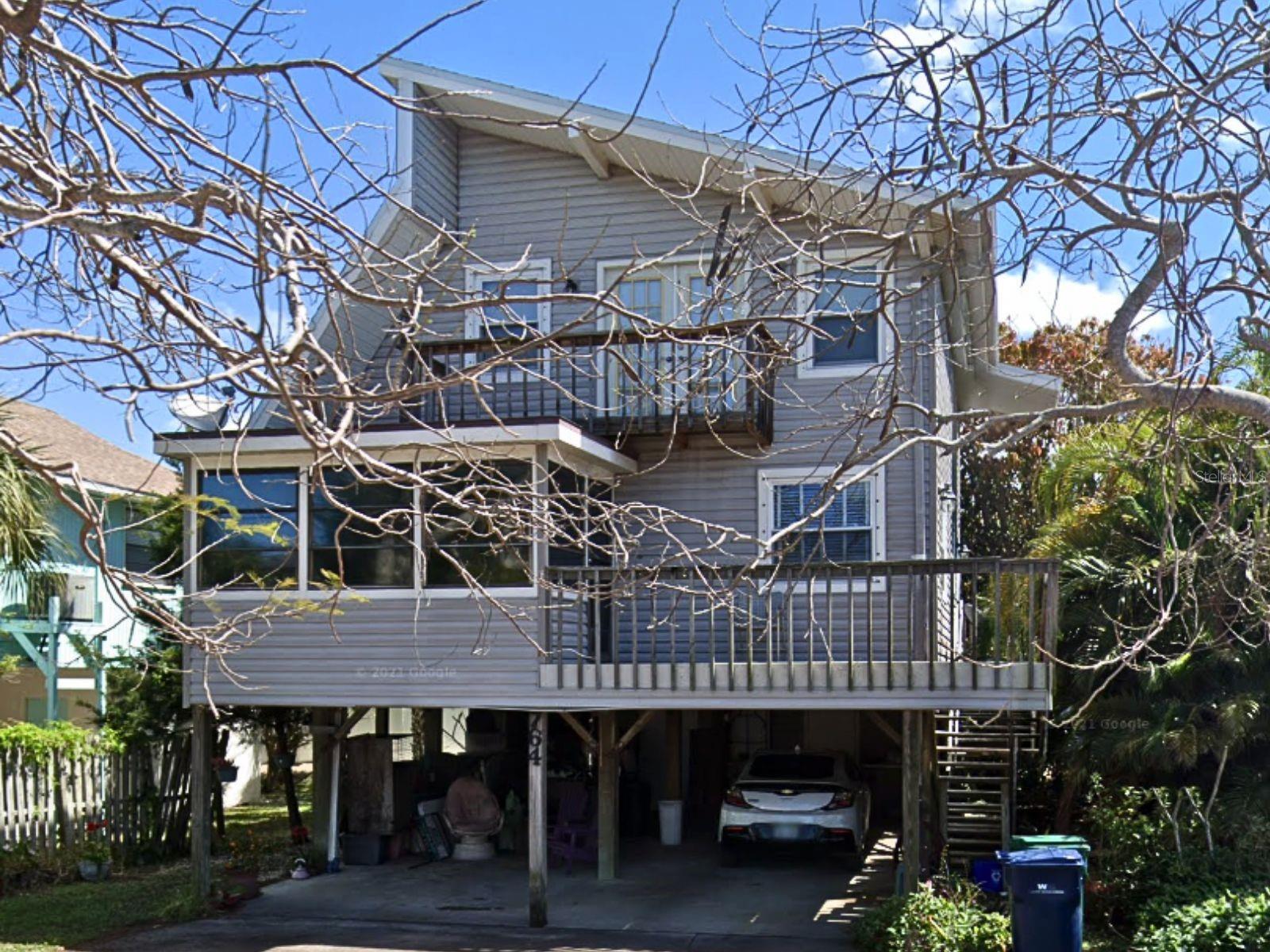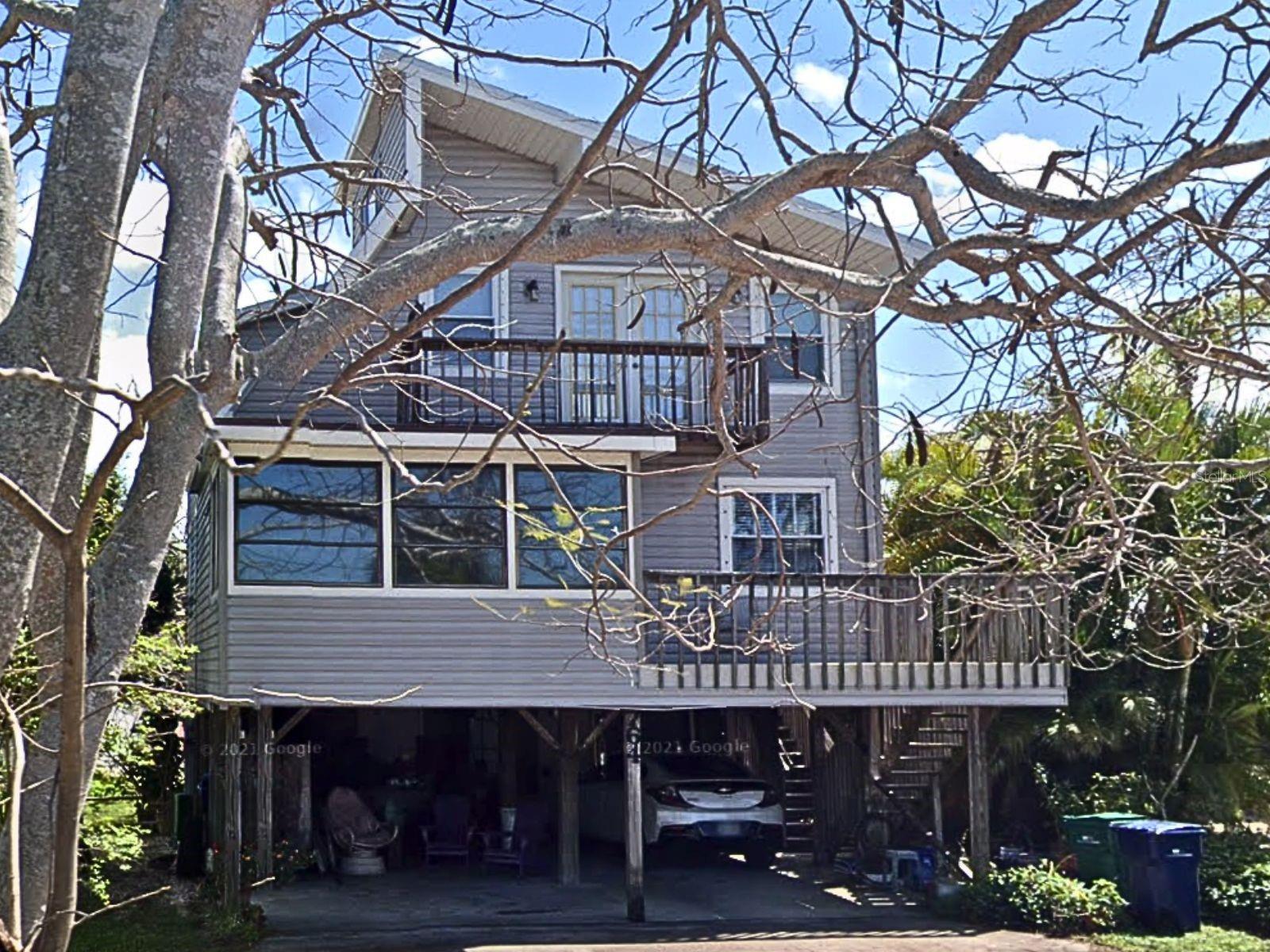

764 N Shore Drive, Anna Maria, FL 34216
$1,300,000
3
Beds
2
Baths
1,768
Sq Ft
Single Family
Pending
Listed by
Daniel Henzler
Keller Williams Suburban Tampa
Last updated:
September 27, 2025, 07:41 AM
MLS#
TB8407298
Source:
MFRMLS
About This Home
Home Facts
Single Family
2 Baths
3 Bedrooms
Built in 1981
Price Summary
1,300,000
$735 per Sq. Ft.
MLS #:
TB8407298
Last Updated:
September 27, 2025, 07:41 AM
Added:
2 month(s) ago
Rooms & Interior
Bedrooms
Total Bedrooms:
3
Bathrooms
Total Bathrooms:
2
Full Bathrooms:
2
Interior
Living Area:
1,768 Sq. Ft.
Structure
Structure
Architectural Style:
Elevated, Florida
Building Area:
2,942 Sq. Ft.
Year Built:
1981
Lot
Lot Size (Sq. Ft):
5,001
Finances & Disclosures
Price:
$1,300,000
Price per Sq. Ft:
$735 per Sq. Ft.
Contact an Agent
Yes, I would like more information from Coldwell Banker. Please use and/or share my information with a Coldwell Banker agent to contact me about my real estate needs.
By clicking Contact I agree a Coldwell Banker Agent may contact me by phone or text message including by automated means and prerecorded messages about real estate services, and that I can access real estate services without providing my phone number. I acknowledge that I have read and agree to the Terms of Use and Privacy Notice.
Contact an Agent
Yes, I would like more information from Coldwell Banker. Please use and/or share my information with a Coldwell Banker agent to contact me about my real estate needs.
By clicking Contact I agree a Coldwell Banker Agent may contact me by phone or text message including by automated means and prerecorded messages about real estate services, and that I can access real estate services without providing my phone number. I acknowledge that I have read and agree to the Terms of Use and Privacy Notice.