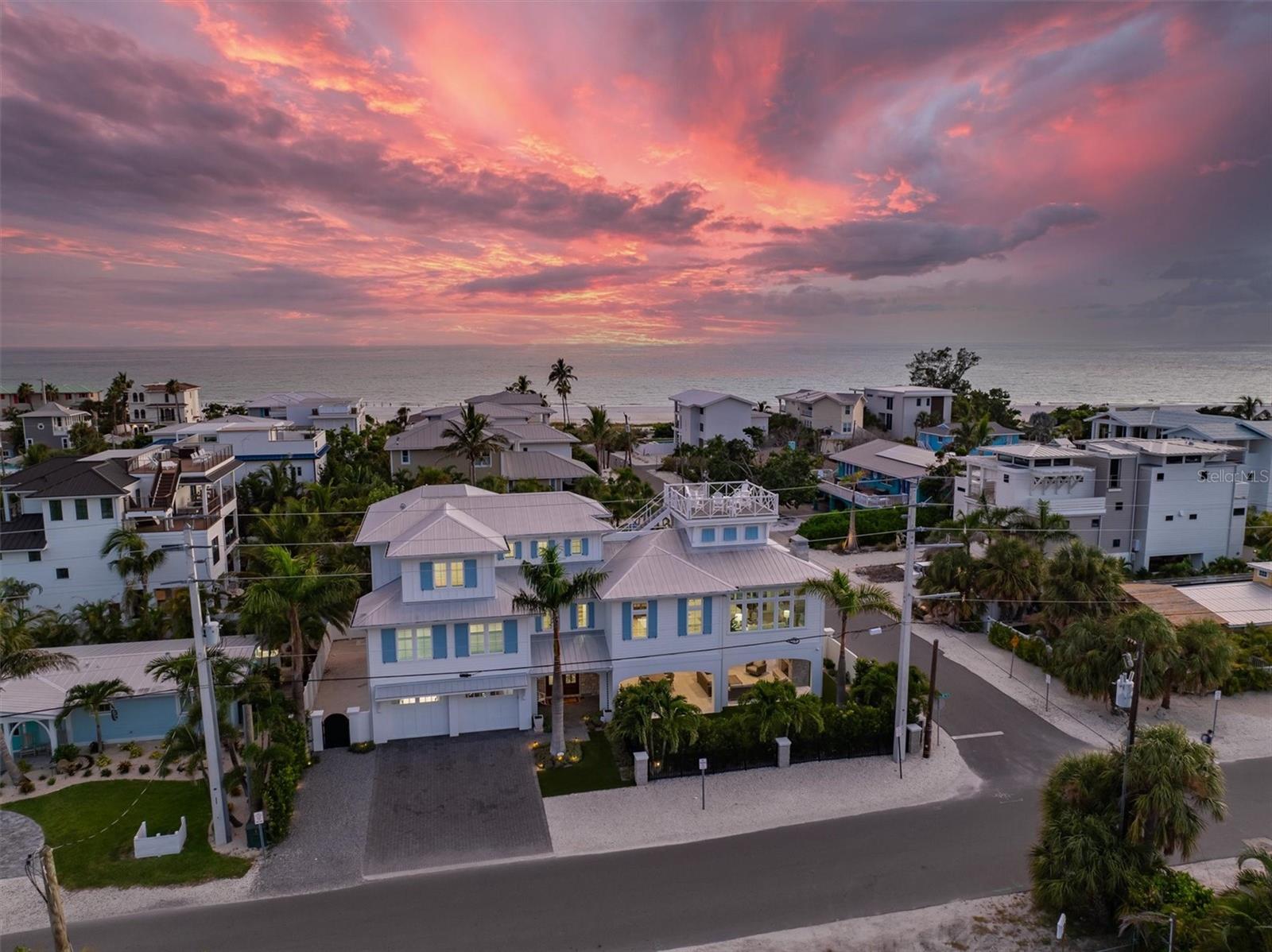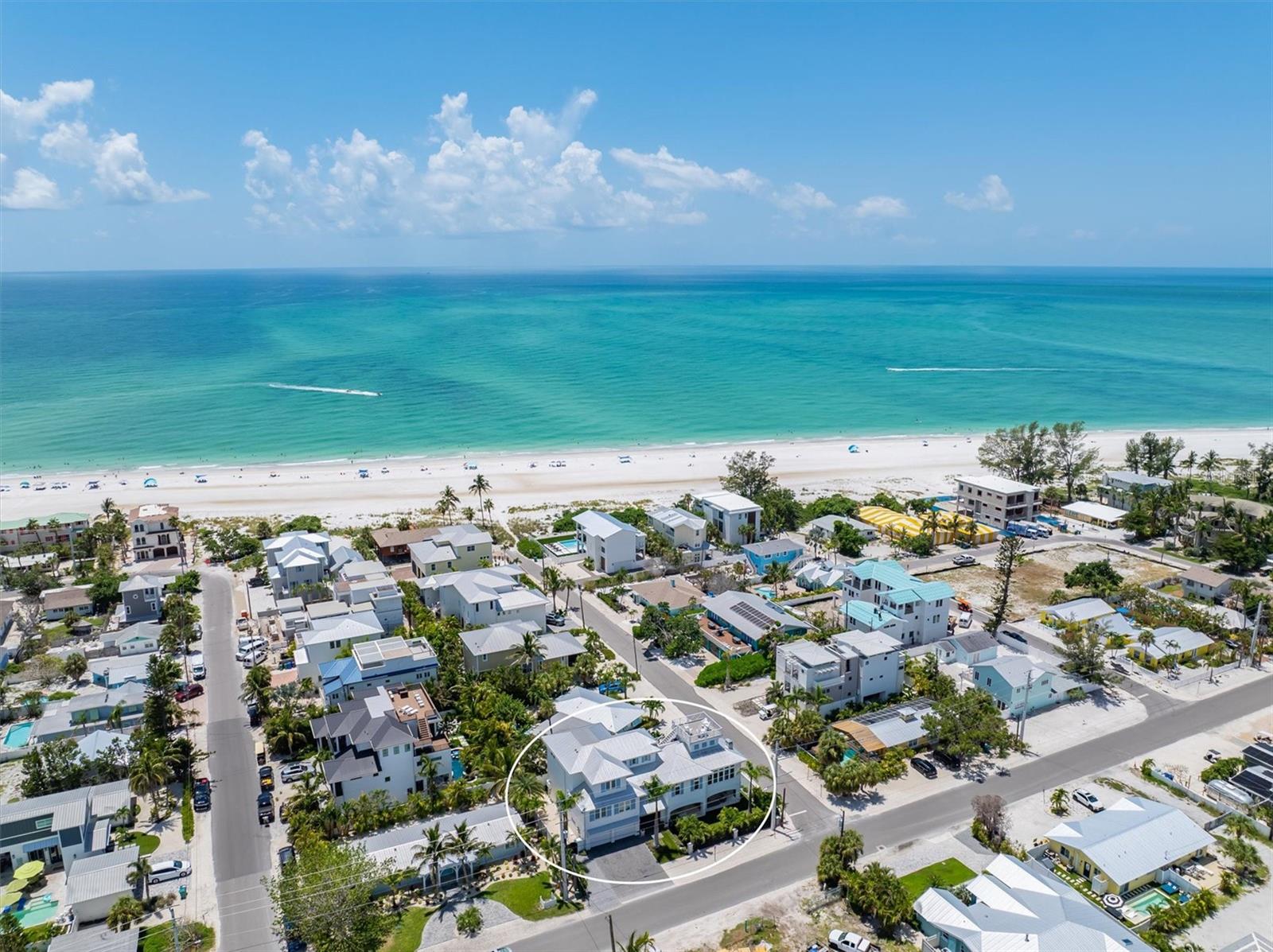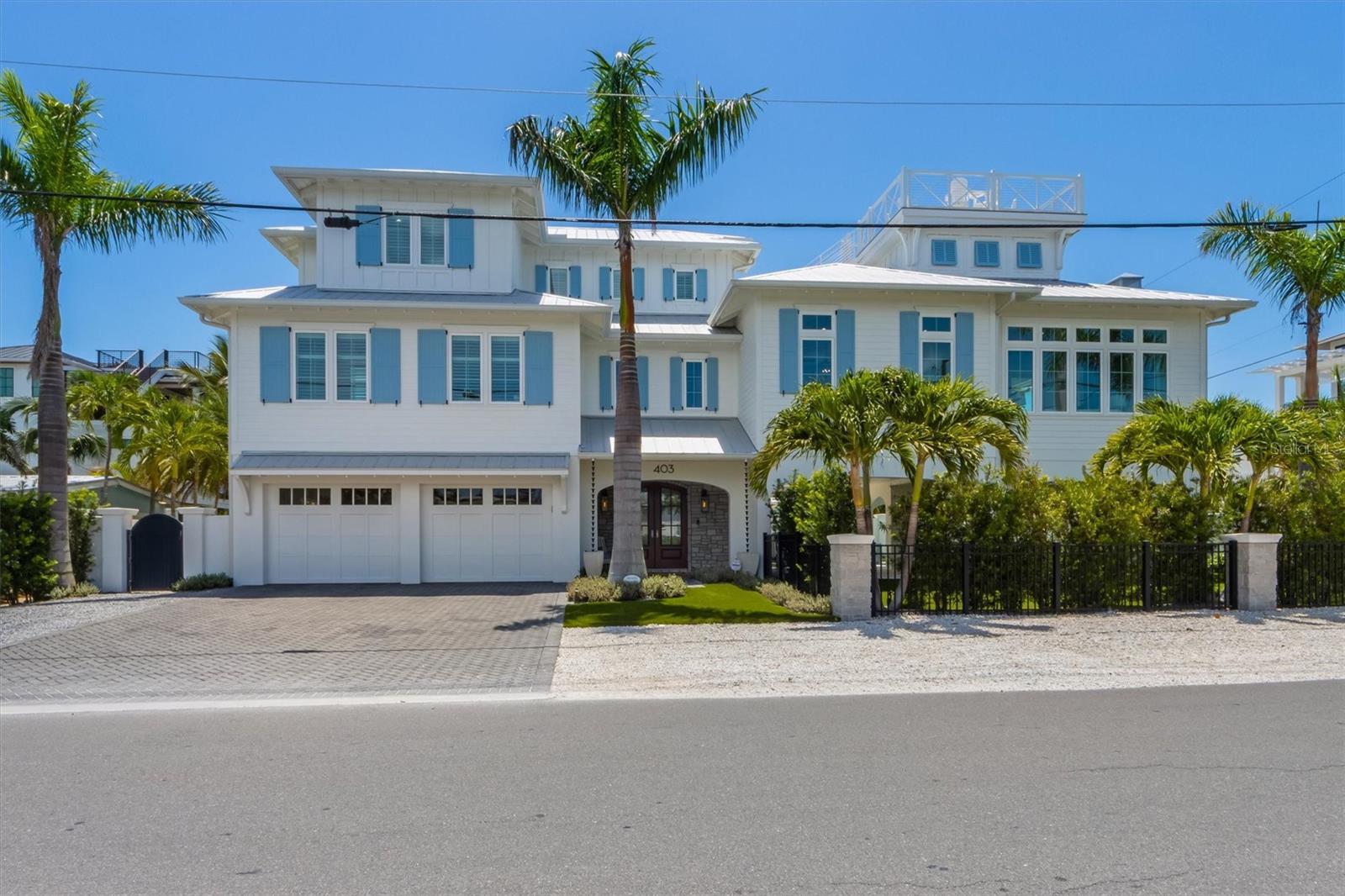


403 N Shore Drive, Anna Maria, FL 34216
Active
Listed by
Jason Sato
Sato Real Estate Inc.
Last updated:
November 11, 2025, 01:29 PM
MLS#
A4661964
Source:
MFRMLS
About This Home
Home Facts
Single Family
7 Baths
5 Bedrooms
Built in 2021
Price Summary
5,995,000
$1,763 per Sq. Ft.
MLS #:
A4661964
Last Updated:
November 11, 2025, 01:29 PM
Added:
25 day(s) ago
Rooms & Interior
Bedrooms
Total Bedrooms:
5
Bathrooms
Total Bathrooms:
7
Full Bathrooms:
5
Interior
Living Area:
3,400 Sq. Ft.
Structure
Structure
Building Area:
5,858 Sq. Ft.
Year Built:
2021
Lot
Lot Size (Sq. Ft):
7,501
Finances & Disclosures
Price:
$5,995,000
Price per Sq. Ft:
$1,763 per Sq. Ft.
Contact an Agent
Yes, I would like more information from Coldwell Banker. Please use and/or share my information with a Coldwell Banker agent to contact me about my real estate needs.
By clicking Contact I agree a Coldwell Banker Agent may contact me by phone or text message including by automated means and prerecorded messages about real estate services, and that I can access real estate services without providing my phone number. I acknowledge that I have read and agree to the Terms of Use and Privacy Notice.
Contact an Agent
Yes, I would like more information from Coldwell Banker. Please use and/or share my information with a Coldwell Banker agent to contact me about my real estate needs.
By clicking Contact I agree a Coldwell Banker Agent may contact me by phone or text message including by automated means and prerecorded messages about real estate services, and that I can access real estate services without providing my phone number. I acknowledge that I have read and agree to the Terms of Use and Privacy Notice.