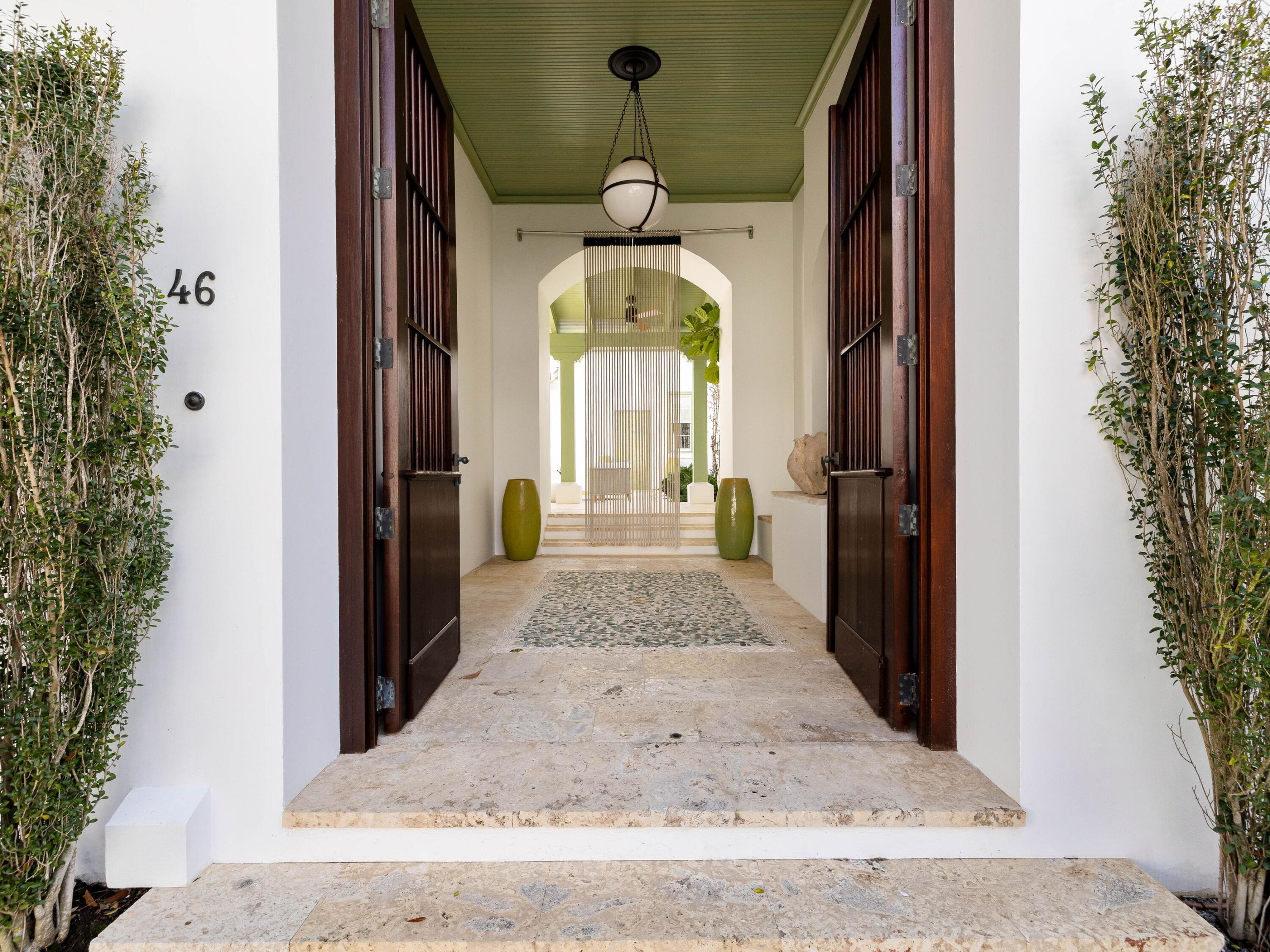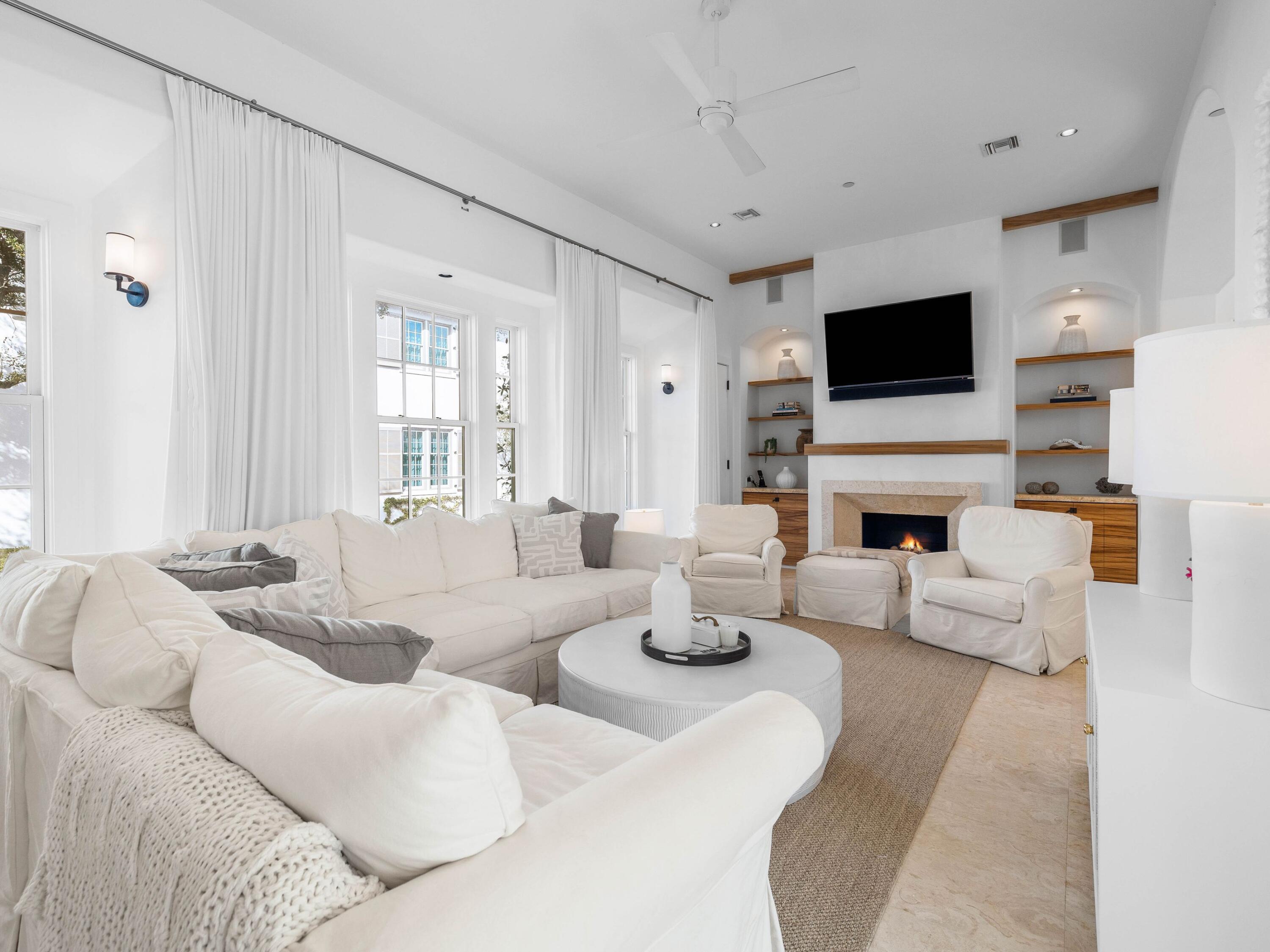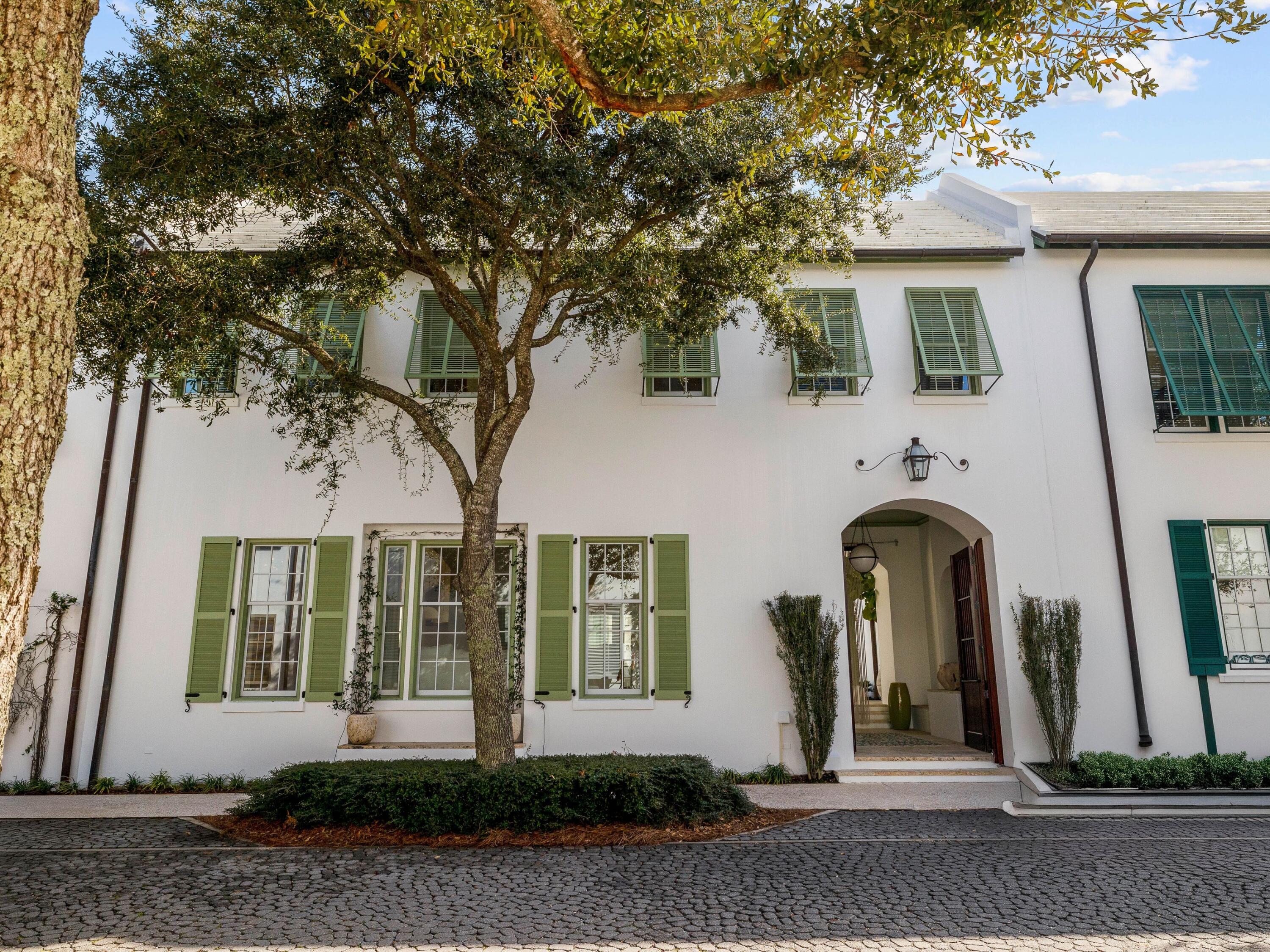


46 N Charles Street, Alys Beach, FL 32461
Active
Listed by
Penny Jackson
Scenic Sotheby'S International Realty
Last updated:
July 2, 2025, 03:01 PM
MLS#
966439
Source:
FL ECAR
About This Home
Home Facts
Single Family
4 Baths
3 Bedrooms
Built in 2007
Price Summary
4,360,000
$1,669 per Sq. Ft.
MLS #:
966439
Last Updated:
July 2, 2025, 03:01 PM
Added:
6 month(s) ago
Rooms & Interior
Bedrooms
Total Bedrooms:
3
Bathrooms
Total Bathrooms:
4
Full Bathrooms:
3
Interior
Living Area:
2,612 Sq. Ft.
Structure
Structure
Building Area:
2,612 Sq. Ft.
Year Built:
2007
Lot
Lot Size (Sq. Ft):
3,484
Finances & Disclosures
Price:
$4,360,000
Price per Sq. Ft:
$1,669 per Sq. Ft.
Contact an Agent
Yes, I would like more information from Coldwell Banker. Please use and/or share my information with a Coldwell Banker agent to contact me about my real estate needs.
By clicking Contact I agree a Coldwell Banker Agent may contact me by phone or text message including by automated means and prerecorded messages about real estate services, and that I can access real estate services without providing my phone number. I acknowledge that I have read and agree to the Terms of Use and Privacy Notice.
Contact an Agent
Yes, I would like more information from Coldwell Banker. Please use and/or share my information with a Coldwell Banker agent to contact me about my real estate needs.
By clicking Contact I agree a Coldwell Banker Agent may contact me by phone or text message including by automated means and prerecorded messages about real estate services, and that I can access real estate services without providing my phone number. I acknowledge that I have read and agree to the Terms of Use and Privacy Notice.