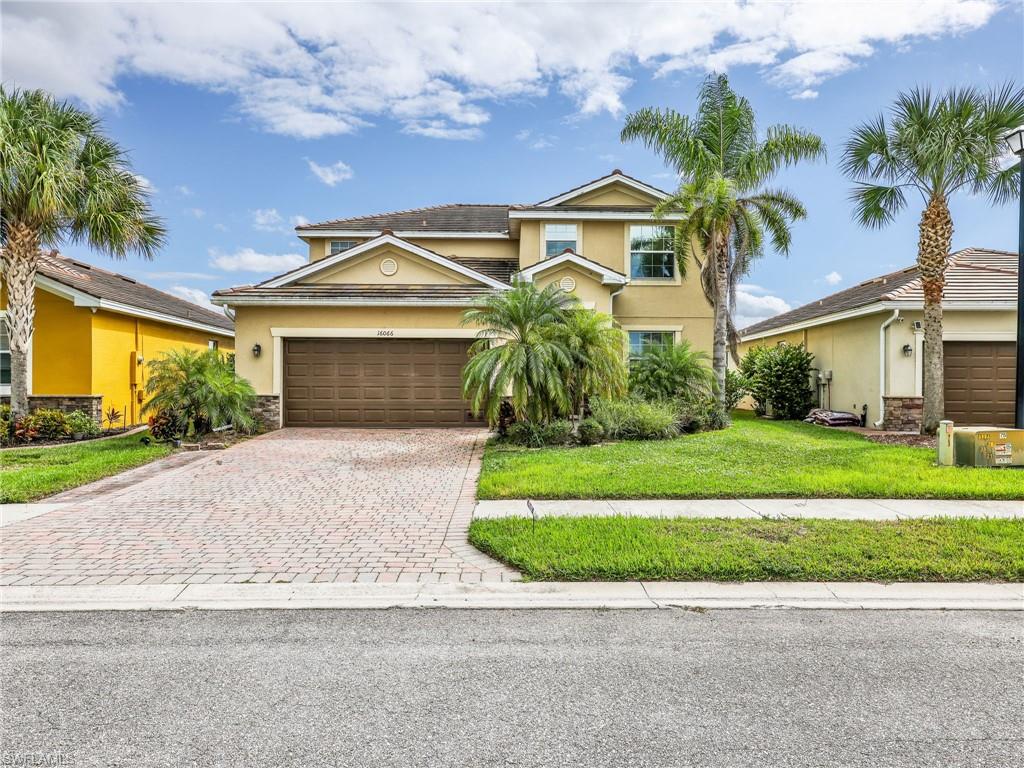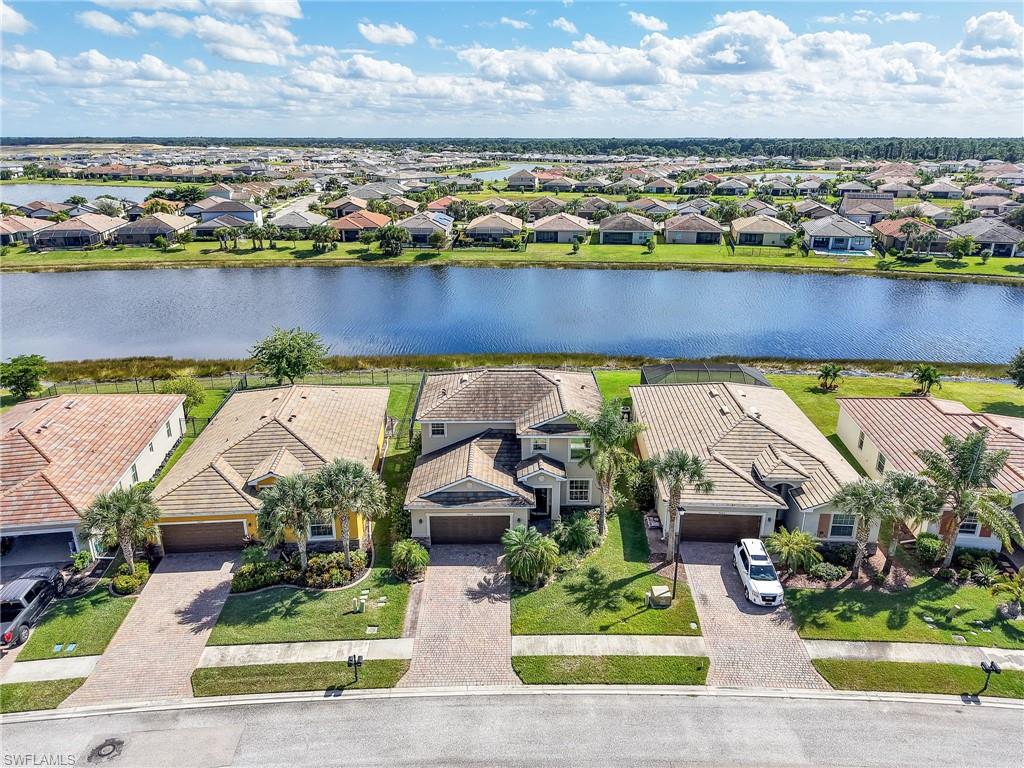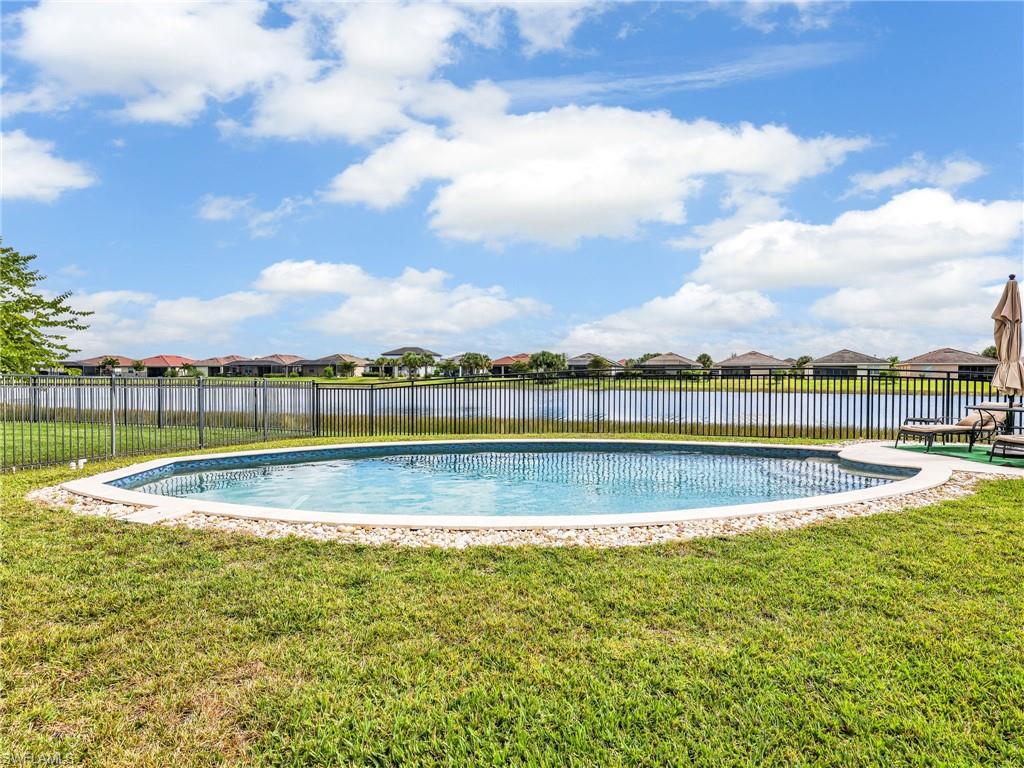


16066 Mistflower Dr, Alva, FL 33920
$469,000
4
Beds
3
Baths
2,606
Sq Ft
Single Family
Active
Listed by
Shasta Degraw
Realty One Group Mvp
Last updated:
November 15, 2025, 04:35 PM
MLS#
225078102
Source:
FL BEAR
About This Home
Home Facts
Single Family
3 Baths
4 Bedrooms
Built in 2018
Price Summary
469,000
$179 per Sq. Ft.
MLS #:
225078102
Last Updated:
November 15, 2025, 04:35 PM
Added:
24 day(s) ago
Rooms & Interior
Bedrooms
Total Bedrooms:
4
Bathrooms
Total Bathrooms:
3
Full Bathrooms:
3
Interior
Living Area:
2,606 Sq. Ft.
Structure
Structure
Building Area:
3,069 Sq. Ft.
Year Built:
2018
Lot
Lot Size (Sq. Ft):
8,145
Finances & Disclosures
Price:
$469,000
Price per Sq. Ft:
$179 per Sq. Ft.
Contact an Agent
Yes, I would like more information from Coldwell Banker. Please use and/or share my information with a Coldwell Banker agent to contact me about my real estate needs.
By clicking Contact I agree a Coldwell Banker Agent may contact me by phone or text message including by automated means and prerecorded messages about real estate services, and that I can access real estate services without providing my phone number. I acknowledge that I have read and agree to the Terms of Use and Privacy Notice.
Contact an Agent
Yes, I would like more information from Coldwell Banker. Please use and/or share my information with a Coldwell Banker agent to contact me about my real estate needs.
By clicking Contact I agree a Coldwell Banker Agent may contact me by phone or text message including by automated means and prerecorded messages about real estate services, and that I can access real estate services without providing my phone number. I acknowledge that I have read and agree to the Terms of Use and Privacy Notice.