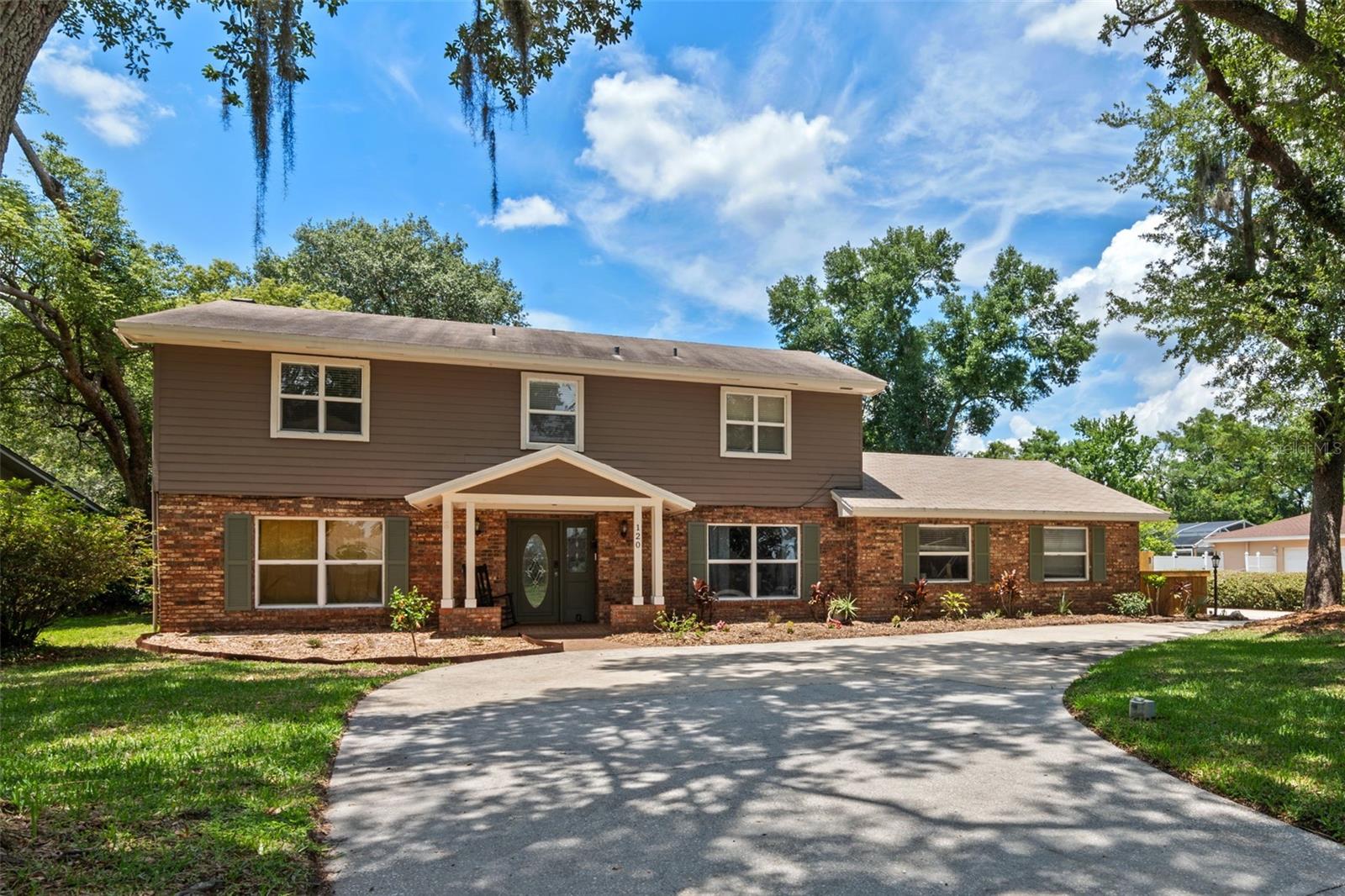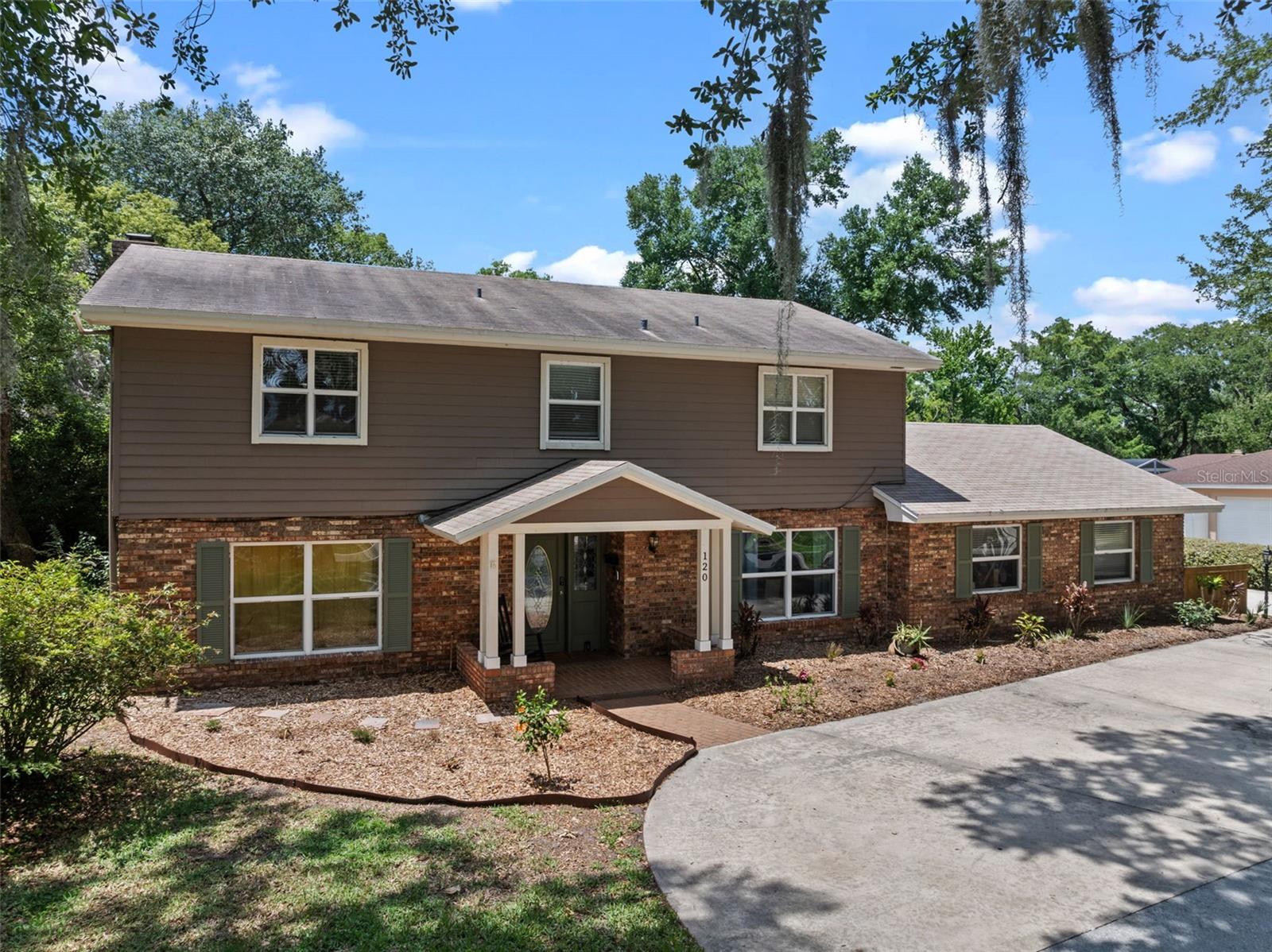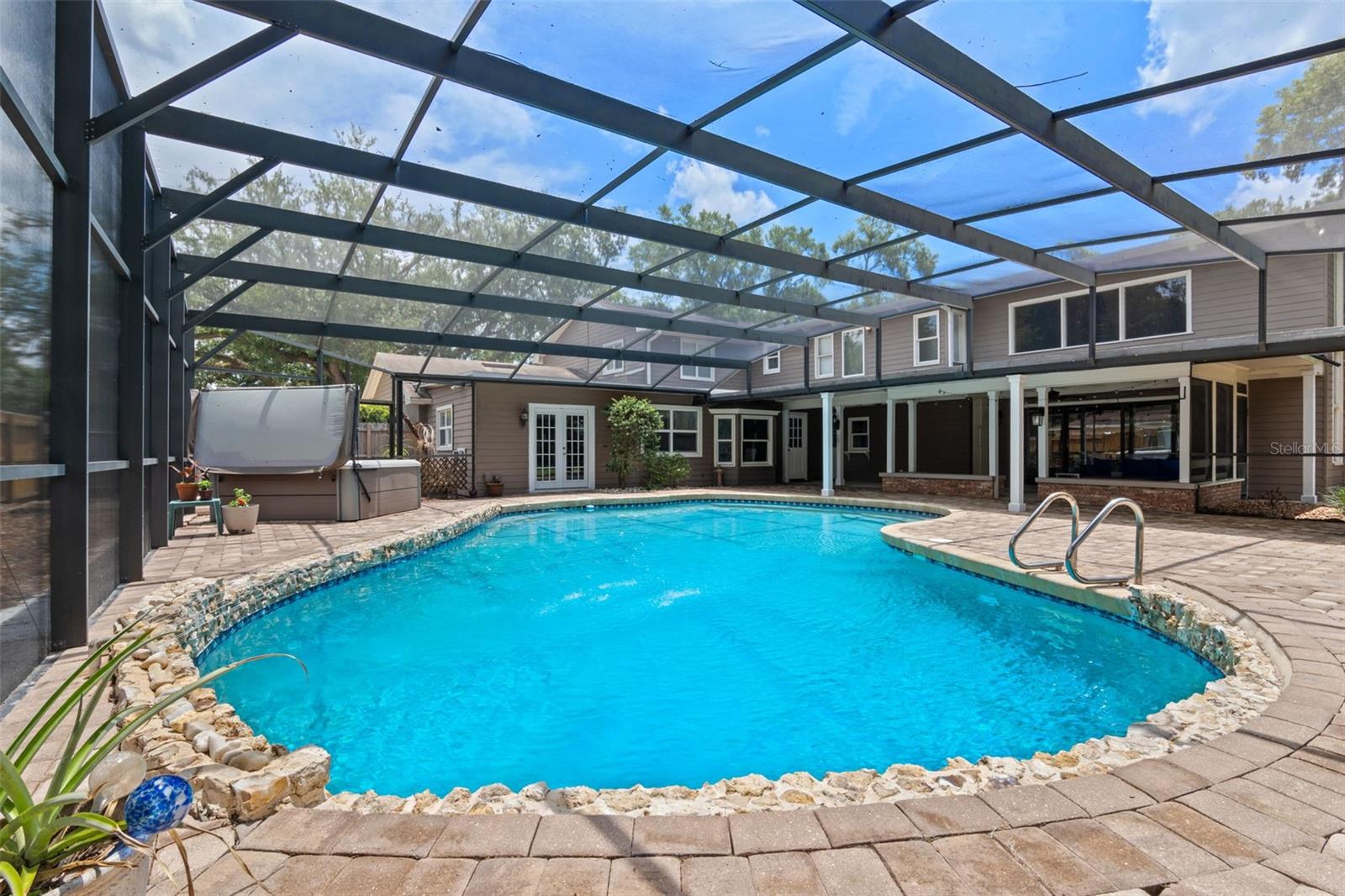


120 Springwood Trail, Altamonte Springs, FL 32714
Active
Listed by
Jill Drafts
Julie Vandendriessche
Premier Sothebys Int'L Realty
Last updated:
June 2, 2025, 01:01 PM
MLS#
O6313346
Source:
MFRMLS
About This Home
Home Facts
Single Family
5 Baths
5 Bedrooms
Built in 1972
Price Summary
1,185,000
$252 per Sq. Ft.
MLS #:
O6313346
Last Updated:
June 2, 2025, 01:01 PM
Added:
15 day(s) ago
Rooms & Interior
Bedrooms
Total Bedrooms:
5
Bathrooms
Total Bathrooms:
5
Full Bathrooms:
4
Interior
Living Area:
4,693 Sq. Ft.
Structure
Structure
Architectural Style:
Florida, Traditional
Building Area:
5,517 Sq. Ft.
Year Built:
1972
Lot
Lot Size (Sq. Ft):
23,986
Finances & Disclosures
Price:
$1,185,000
Price per Sq. Ft:
$252 per Sq. Ft.
Contact an Agent
Yes, I would like more information from Coldwell Banker. Please use and/or share my information with a Coldwell Banker agent to contact me about my real estate needs.
By clicking Contact I agree a Coldwell Banker Agent may contact me by phone or text message including by automated means and prerecorded messages about real estate services, and that I can access real estate services without providing my phone number. I acknowledge that I have read and agree to the Terms of Use and Privacy Notice.
Contact an Agent
Yes, I would like more information from Coldwell Banker. Please use and/or share my information with a Coldwell Banker agent to contact me about my real estate needs.
By clicking Contact I agree a Coldwell Banker Agent may contact me by phone or text message including by automated means and prerecorded messages about real estate services, and that I can access real estate services without providing my phone number. I acknowledge that I have read and agree to the Terms of Use and Privacy Notice.