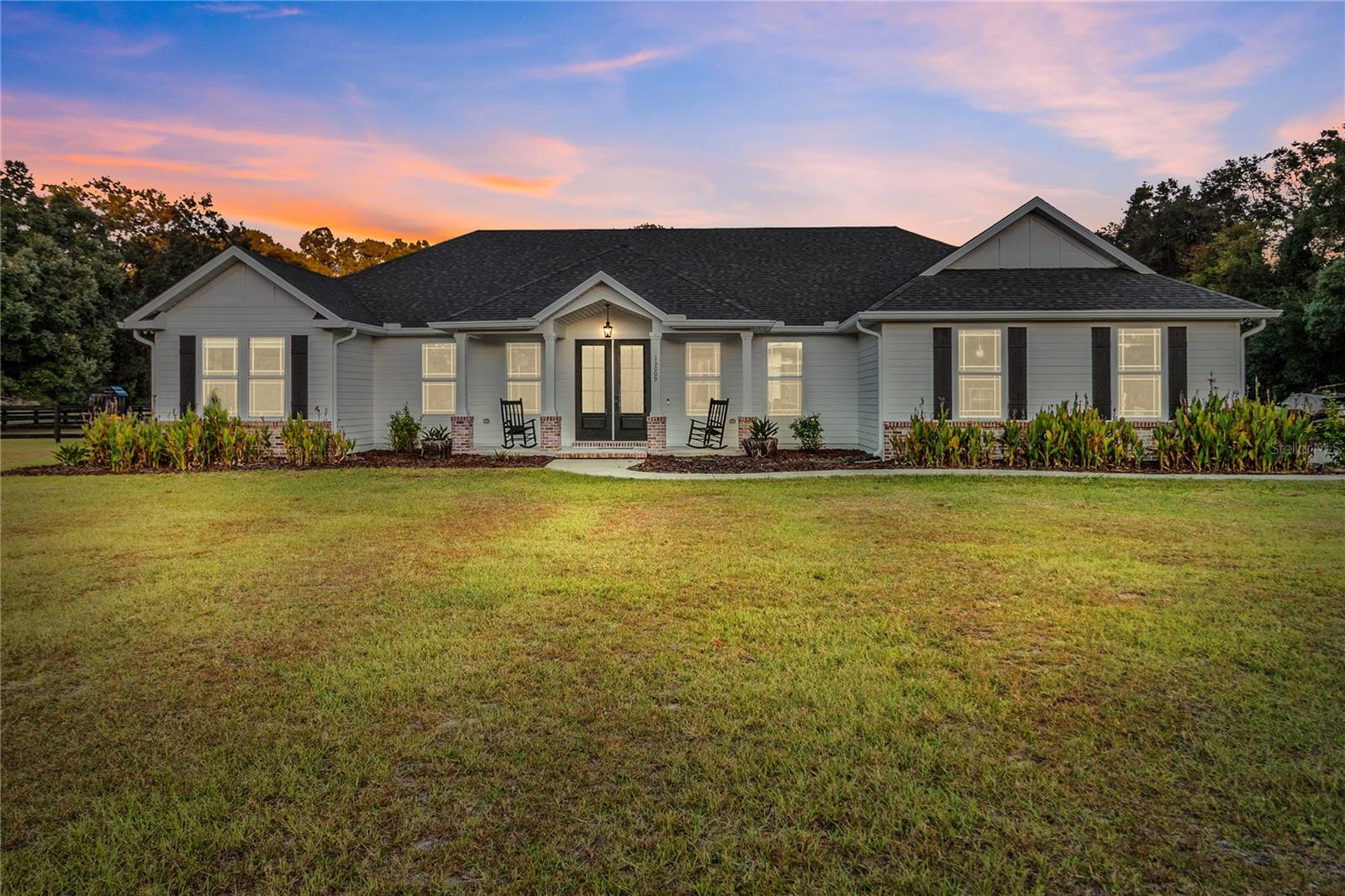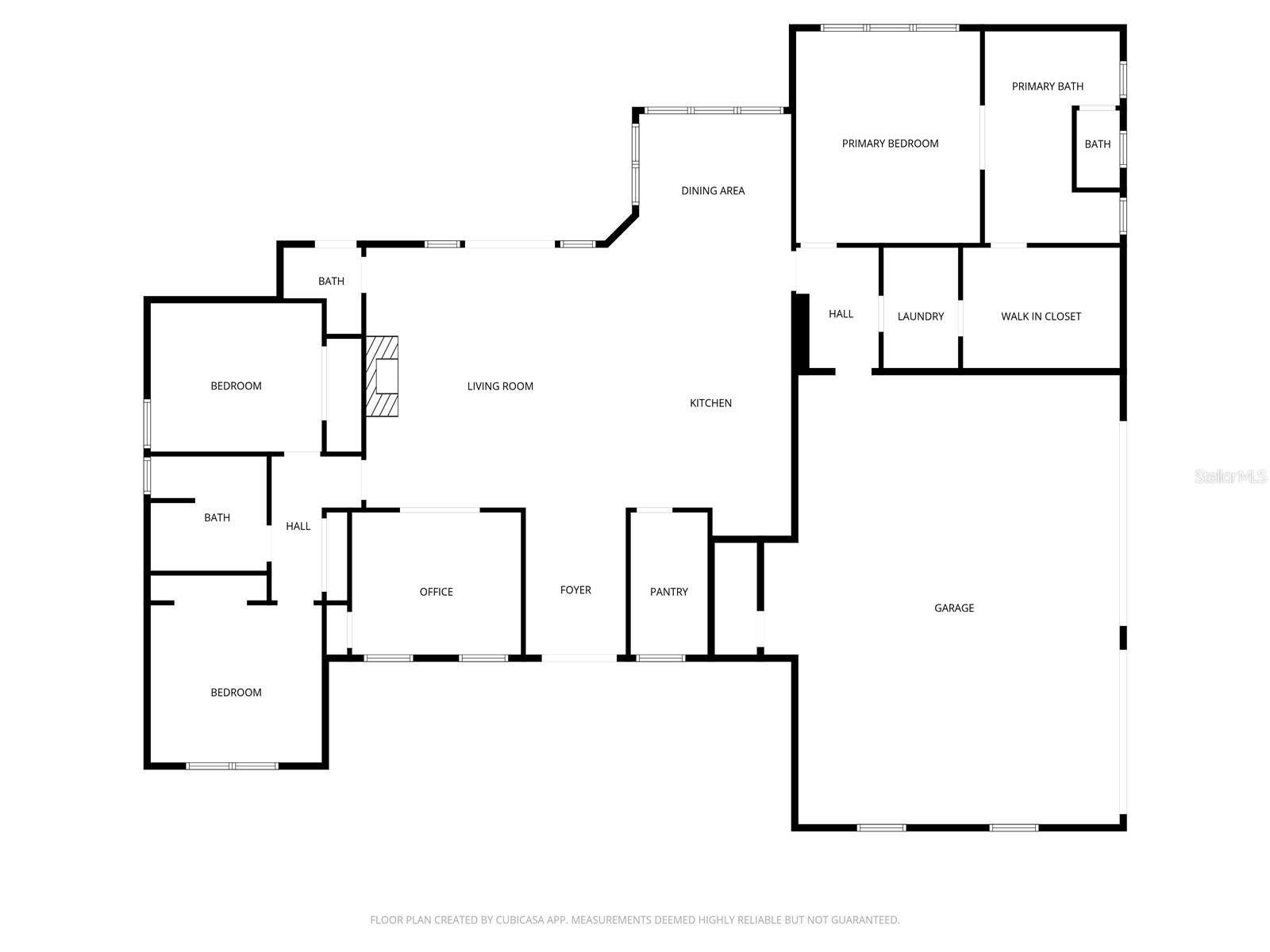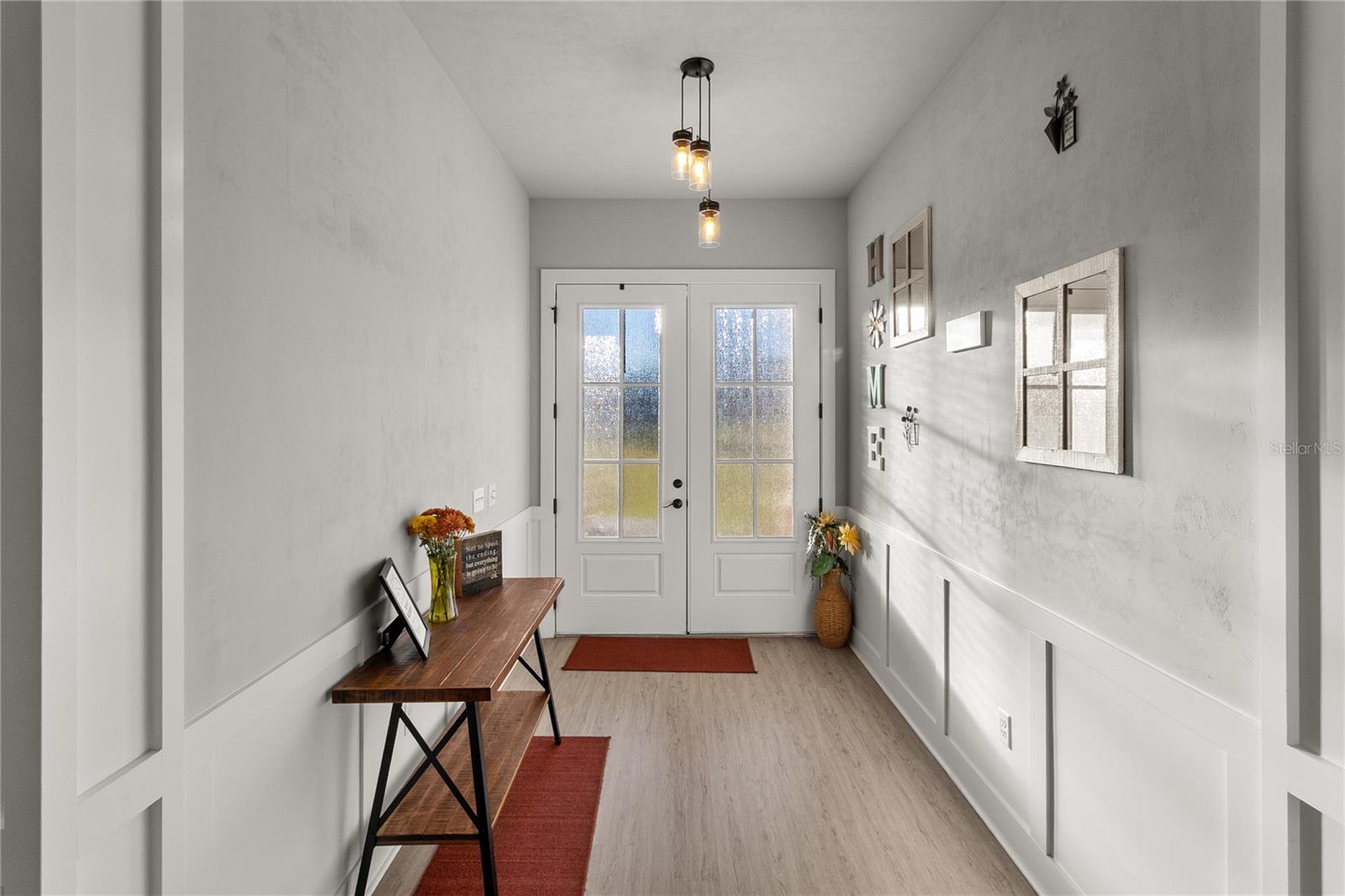


13009 NW 145th Terrace, Alachua, FL 32615
Pending
Listed by
Noah Humphlett
Pepine Realty
Last updated:
November 22, 2025, 09:01 AM
MLS#
GC535255
Source:
MFRMLS
About This Home
Home Facts
Single Family
3 Baths
3 Bedrooms
Built in 2020
Price Summary
649,990
$271 per Sq. Ft.
MLS #:
GC535255
Last Updated:
November 22, 2025, 09:01 AM
Added:
17 day(s) ago
Rooms & Interior
Bedrooms
Total Bedrooms:
3
Bathrooms
Total Bathrooms:
3
Full Bathrooms:
2
Interior
Living Area:
2,392 Sq. Ft.
Structure
Structure
Building Area:
3,647 Sq. Ft.
Year Built:
2020
Lot
Lot Size (Sq. Ft):
217,800
Finances & Disclosures
Price:
$649,990
Price per Sq. Ft:
$271 per Sq. Ft.
Contact an Agent
Yes, I would like more information from Coldwell Banker. Please use and/or share my information with a Coldwell Banker agent to contact me about my real estate needs.
By clicking Contact I agree a Coldwell Banker Agent may contact me by phone or text message including by automated means and prerecorded messages about real estate services, and that I can access real estate services without providing my phone number. I acknowledge that I have read and agree to the Terms of Use and Privacy Notice.
Contact an Agent
Yes, I would like more information from Coldwell Banker. Please use and/or share my information with a Coldwell Banker agent to contact me about my real estate needs.
By clicking Contact I agree a Coldwell Banker Agent may contact me by phone or text message including by automated means and prerecorded messages about real estate services, and that I can access real estate services without providing my phone number. I acknowledge that I have read and agree to the Terms of Use and Privacy Notice.