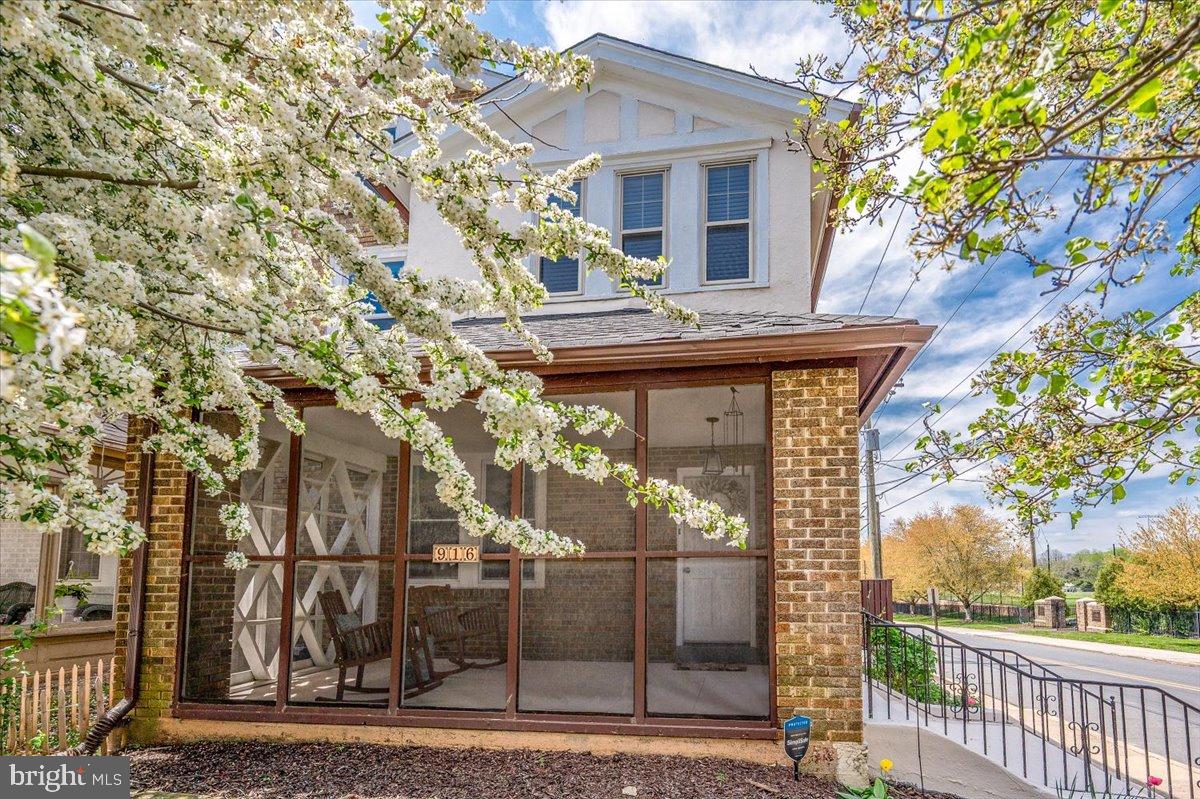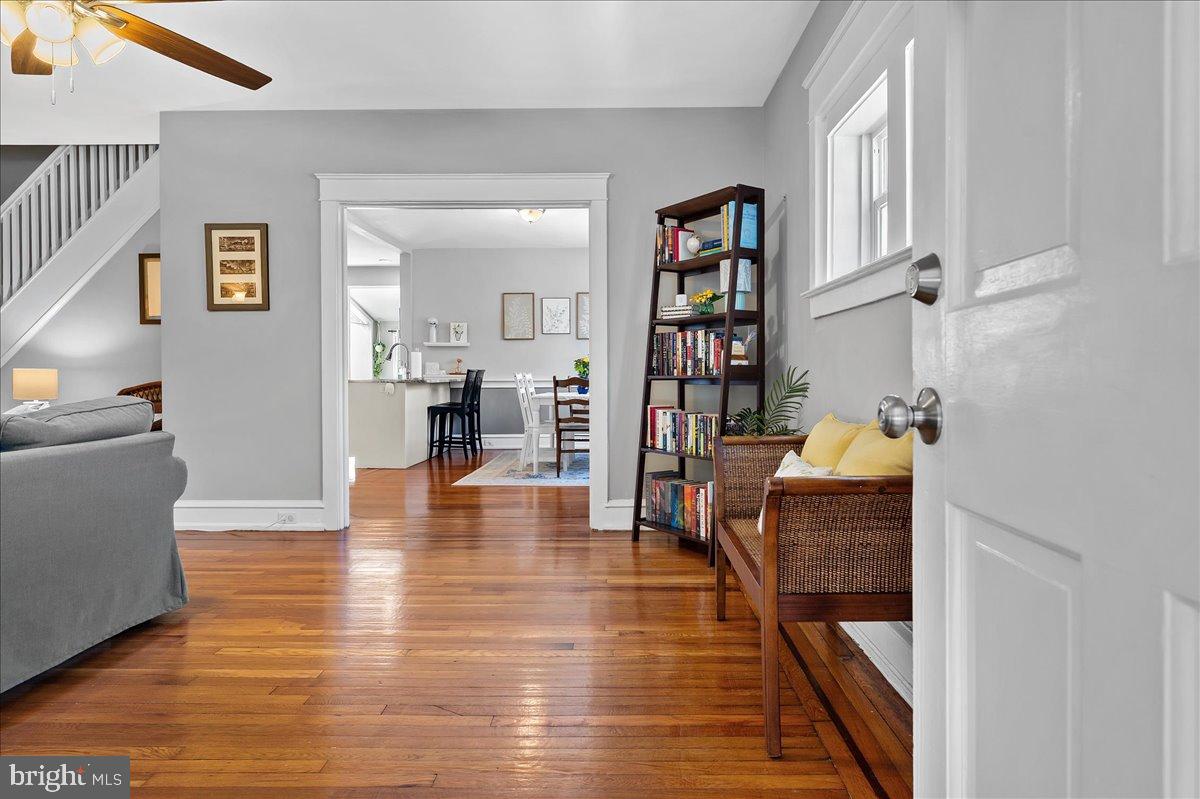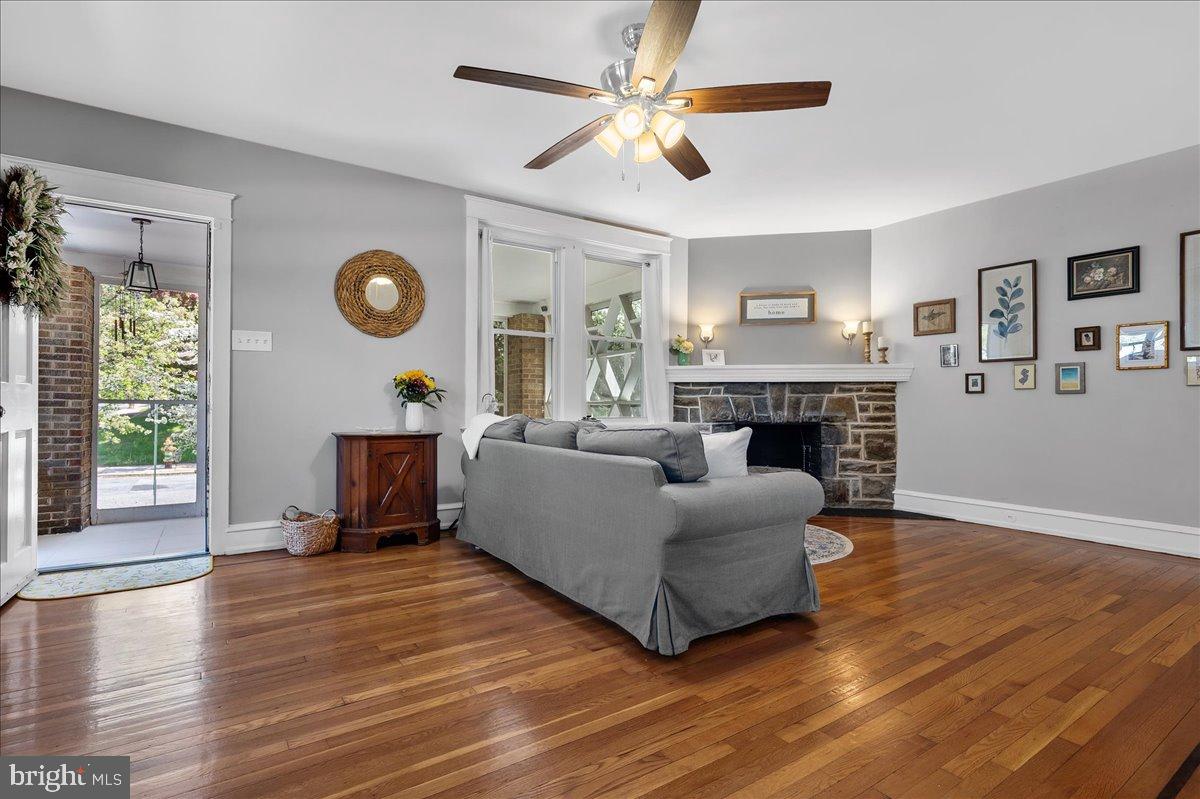


Listed by
James W Venema
Patterson-Schwartz-Hockessin
Last updated:
May 3, 2025, 07:31 AM
MLS#
DENC2080368
Source:
BRIGHTMLS
About This Home
Home Facts
Single Family
3 Baths
4 Bedrooms
Built in 1925
Price Summary
385,000
$236 per Sq. Ft.
MLS #:
DENC2080368
Last Updated:
May 3, 2025, 07:31 AM
Added:
8 day(s) ago
Rooms & Interior
Bedrooms
Total Bedrooms:
4
Bathrooms
Total Bathrooms:
3
Full Bathrooms:
2
Interior
Living Area:
1,625 Sq. Ft.
Structure
Structure
Architectural Style:
Traditional
Building Area:
1,625 Sq. Ft.
Year Built:
1925
Lot
Lot Size (Sq. Ft):
2,178
Finances & Disclosures
Price:
$385,000
Price per Sq. Ft:
$236 per Sq. Ft.
Contact an Agent
Yes, I would like more information from Coldwell Banker. Please use and/or share my information with a Coldwell Banker agent to contact me about my real estate needs.
By clicking Contact I agree a Coldwell Banker Agent may contact me by phone or text message including by automated means and prerecorded messages about real estate services, and that I can access real estate services without providing my phone number. I acknowledge that I have read and agree to the Terms of Use and Privacy Notice.
Contact an Agent
Yes, I would like more information from Coldwell Banker. Please use and/or share my information with a Coldwell Banker agent to contact me about my real estate needs.
By clicking Contact I agree a Coldwell Banker Agent may contact me by phone or text message including by automated means and prerecorded messages about real estate services, and that I can access real estate services without providing my phone number. I acknowledge that I have read and agree to the Terms of Use and Privacy Notice.