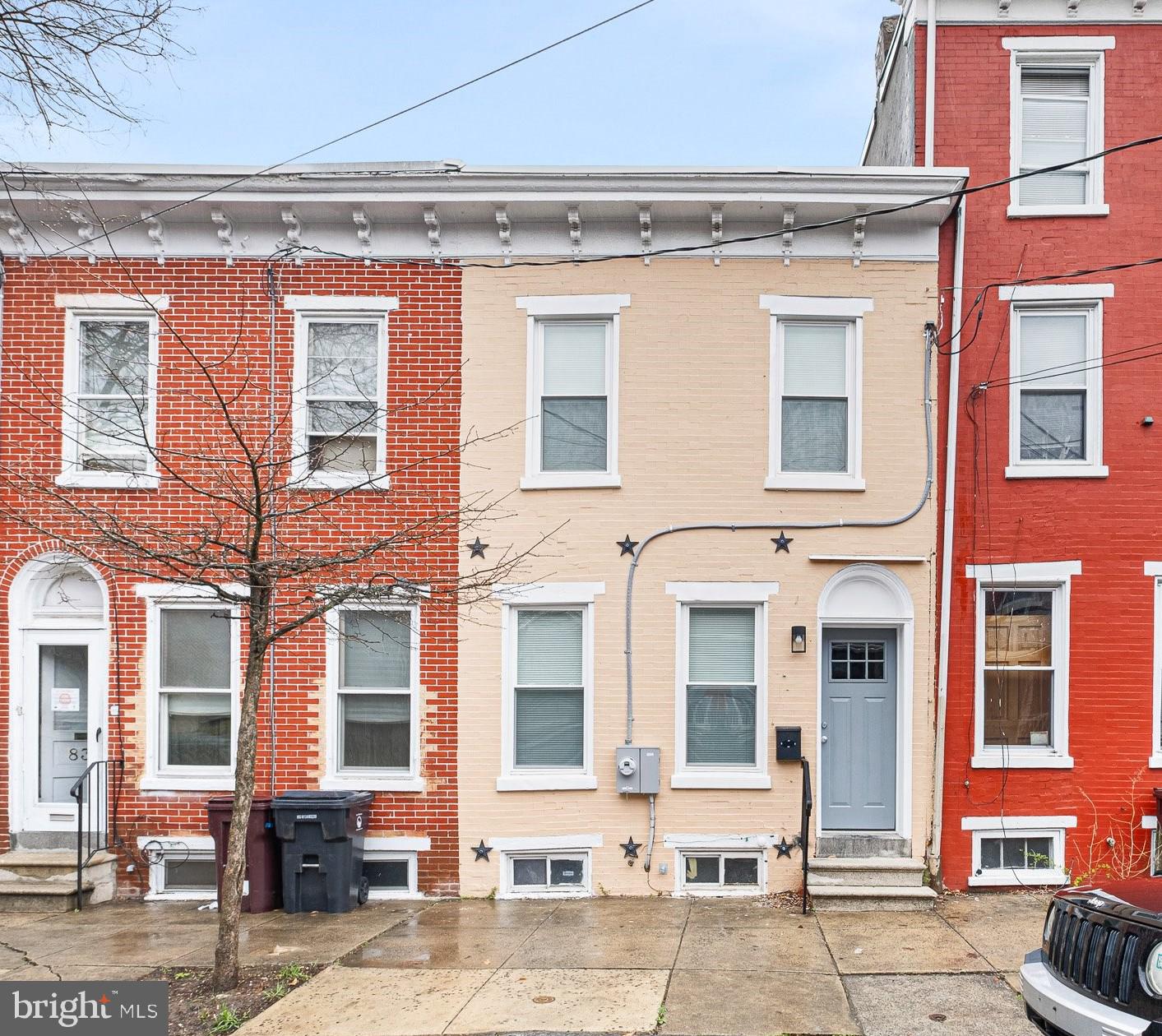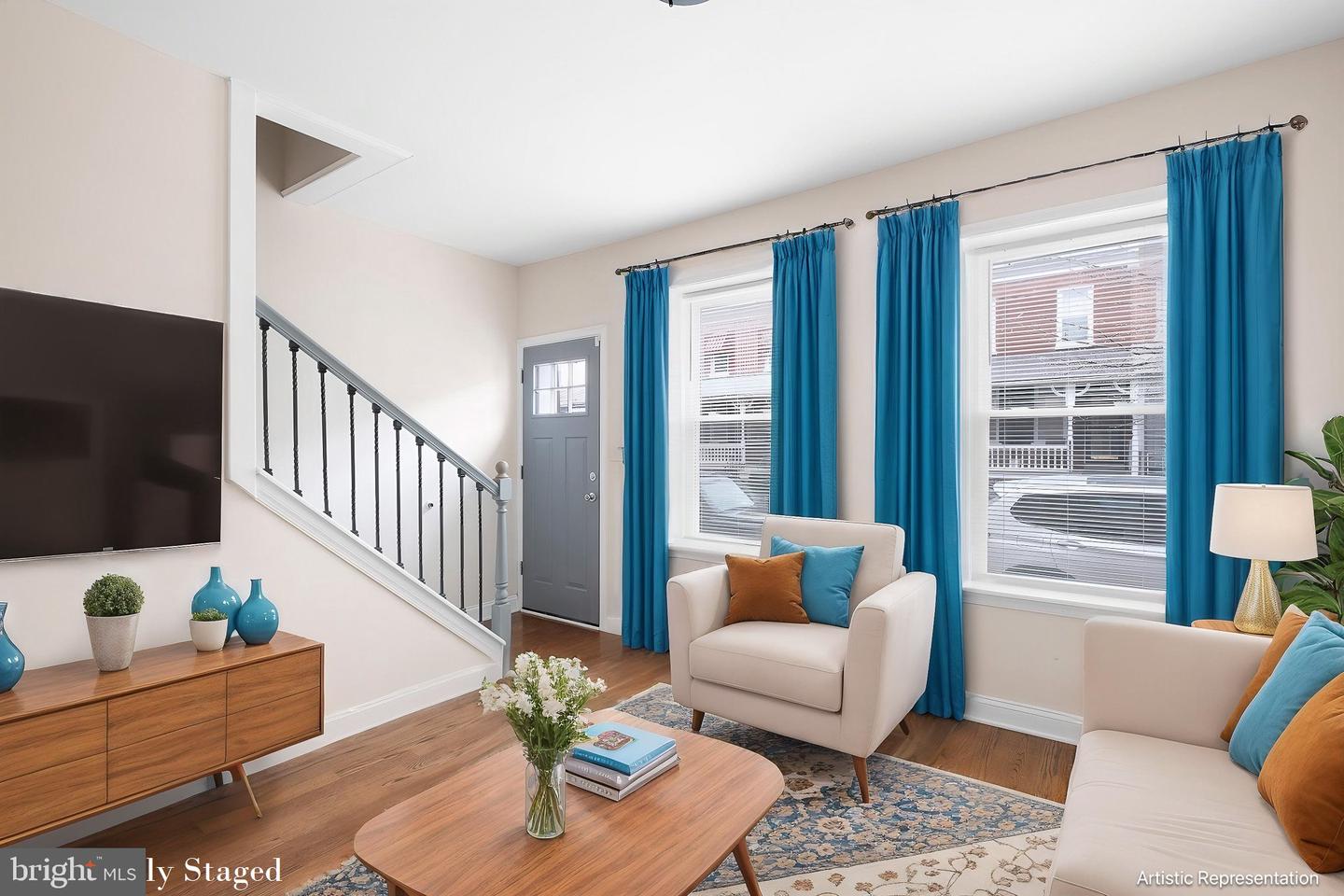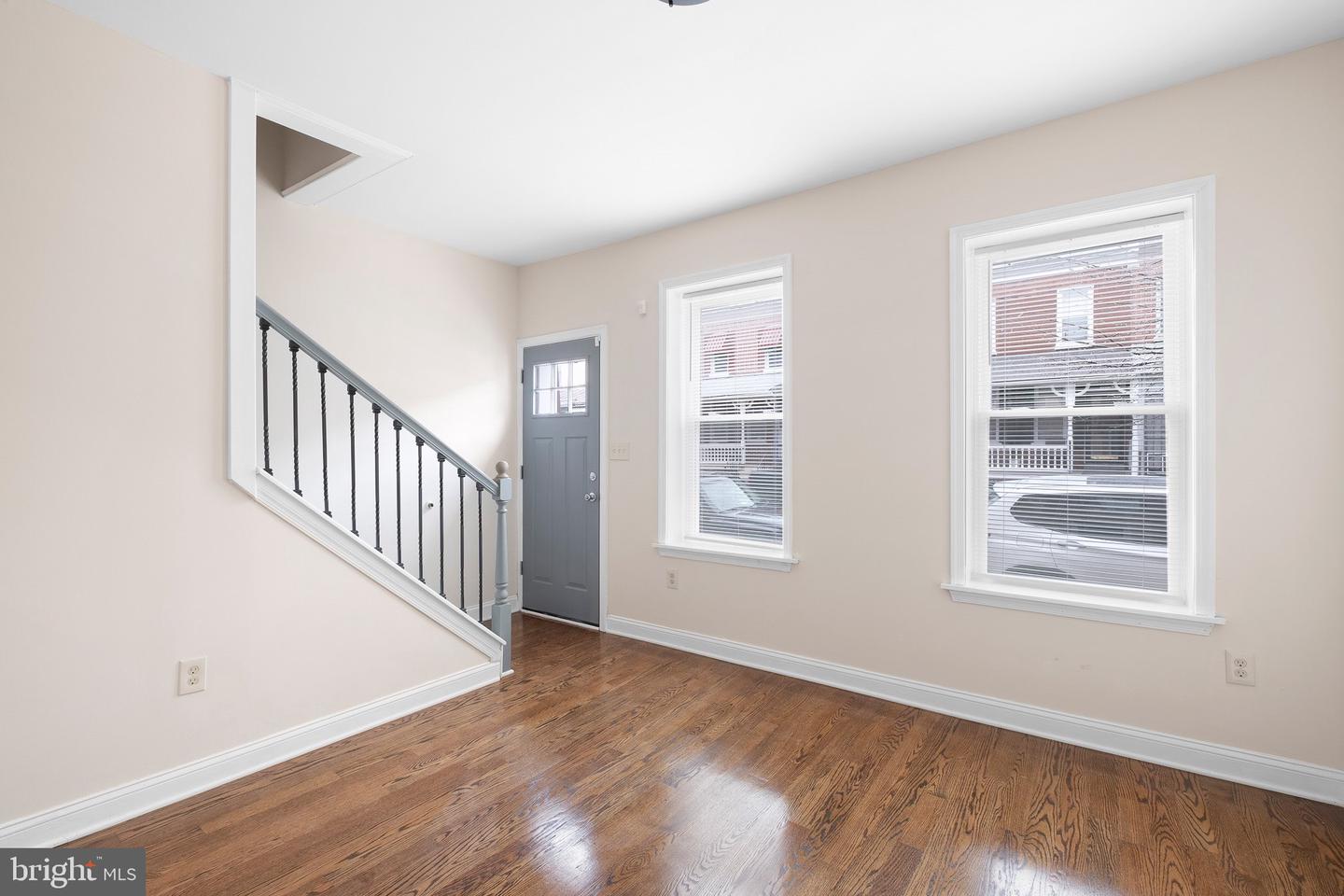


834 N Pine St, Wilmington, DE 19801
$175,000
3
Beds
2
Baths
1,150
Sq Ft
Townhouse
Active
Listed by
Renee Spruiel
RE/MAX Associates-Wilmington
Last updated:
May 10, 2025, 04:30 AM
MLS#
DENC2081418
Source:
BRIGHTMLS
About This Home
Home Facts
Townhouse
2 Baths
3 Bedrooms
Built in 1890
Price Summary
175,000
$152 per Sq. Ft.
MLS #:
DENC2081418
Last Updated:
May 10, 2025, 04:30 AM
Added:
2 day(s) ago
Rooms & Interior
Bedrooms
Total Bedrooms:
3
Bathrooms
Total Bathrooms:
2
Full Bathrooms:
1
Interior
Living Area:
1,150 Sq. Ft.
Structure
Structure
Architectural Style:
Traditional
Building Area:
1,150 Sq. Ft.
Year Built:
1890
Lot
Lot Size (Sq. Ft):
1,306
Finances & Disclosures
Price:
$175,000
Price per Sq. Ft:
$152 per Sq. Ft.
Contact an Agent
Yes, I would like more information from Coldwell Banker. Please use and/or share my information with a Coldwell Banker agent to contact me about my real estate needs.
By clicking Contact I agree a Coldwell Banker Agent may contact me by phone or text message including by automated means and prerecorded messages about real estate services, and that I can access real estate services without providing my phone number. I acknowledge that I have read and agree to the Terms of Use and Privacy Notice.
Contact an Agent
Yes, I would like more information from Coldwell Banker. Please use and/or share my information with a Coldwell Banker agent to contact me about my real estate needs.
By clicking Contact I agree a Coldwell Banker Agent may contact me by phone or text message including by automated means and prerecorded messages about real estate services, and that I can access real estate services without providing my phone number. I acknowledge that I have read and agree to the Terms of Use and Privacy Notice.