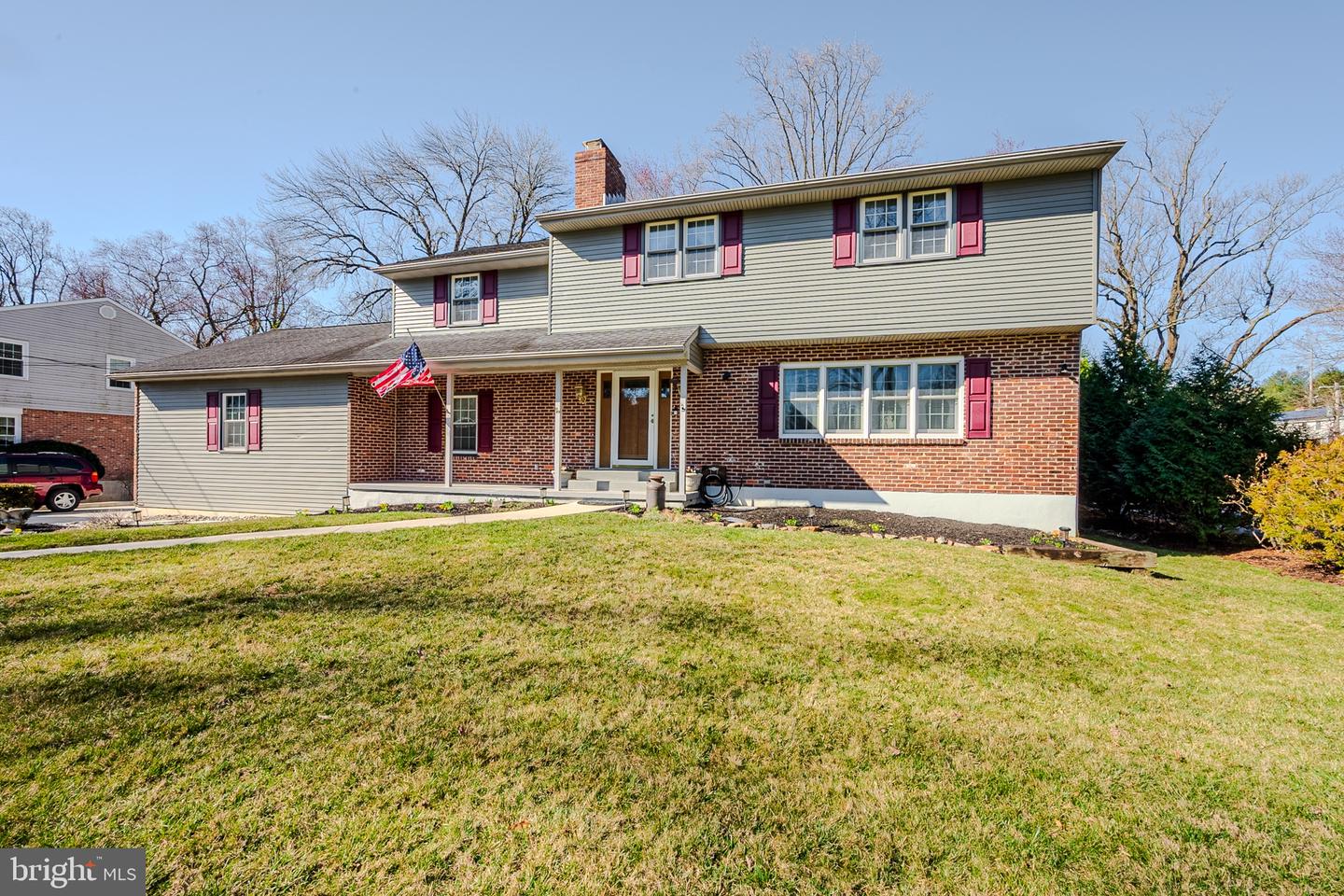Local Realty Service Provided By: Coldwell Banker Jay Lilly Real Estate

612 Hyde Run Dr, Wilmington, DE 19808
$615,000
4
Beds
4
Baths
3,075
Sq Ft
Single Family
Sold
Listed by
Lauri A Brockson
Bought with Patterson-Schwartz-Newark
Patterson-Schwartz-Newark
MLS#
DENC2078072
Source:
BRIGHTMLS
Sorry, we are unable to map this address
About This Home
Home Facts
Single Family
4 Baths
4 Bedrooms
Built in 1975
Price Summary
599,000
$194 per Sq. Ft.
MLS #:
DENC2078072
Sold:
April 29, 2025
Rooms & Interior
Bedrooms
Total Bedrooms:
4
Bathrooms
Total Bathrooms:
4
Full Bathrooms:
2
Interior
Living Area:
3,075 Sq. Ft.
Structure
Structure
Architectural Style:
Colonial
Building Area:
3,075 Sq. Ft.
Year Built:
1975
Lot
Lot Size (Sq. Ft):
22,651
Finances & Disclosures
Price:
$599,000
Price per Sq. Ft:
$194 per Sq. Ft.
Source:BRIGHTMLS
The information being provided by Bright MLS is for the consumer’s personal, non-commercial use and may not be used for any purpose other than to identify prospective properties consumers may be interested in purchasing. The information is deemed reliable but not guaranteed and should therefore be independently verified. © 2025 Bright MLS All rights reserved.