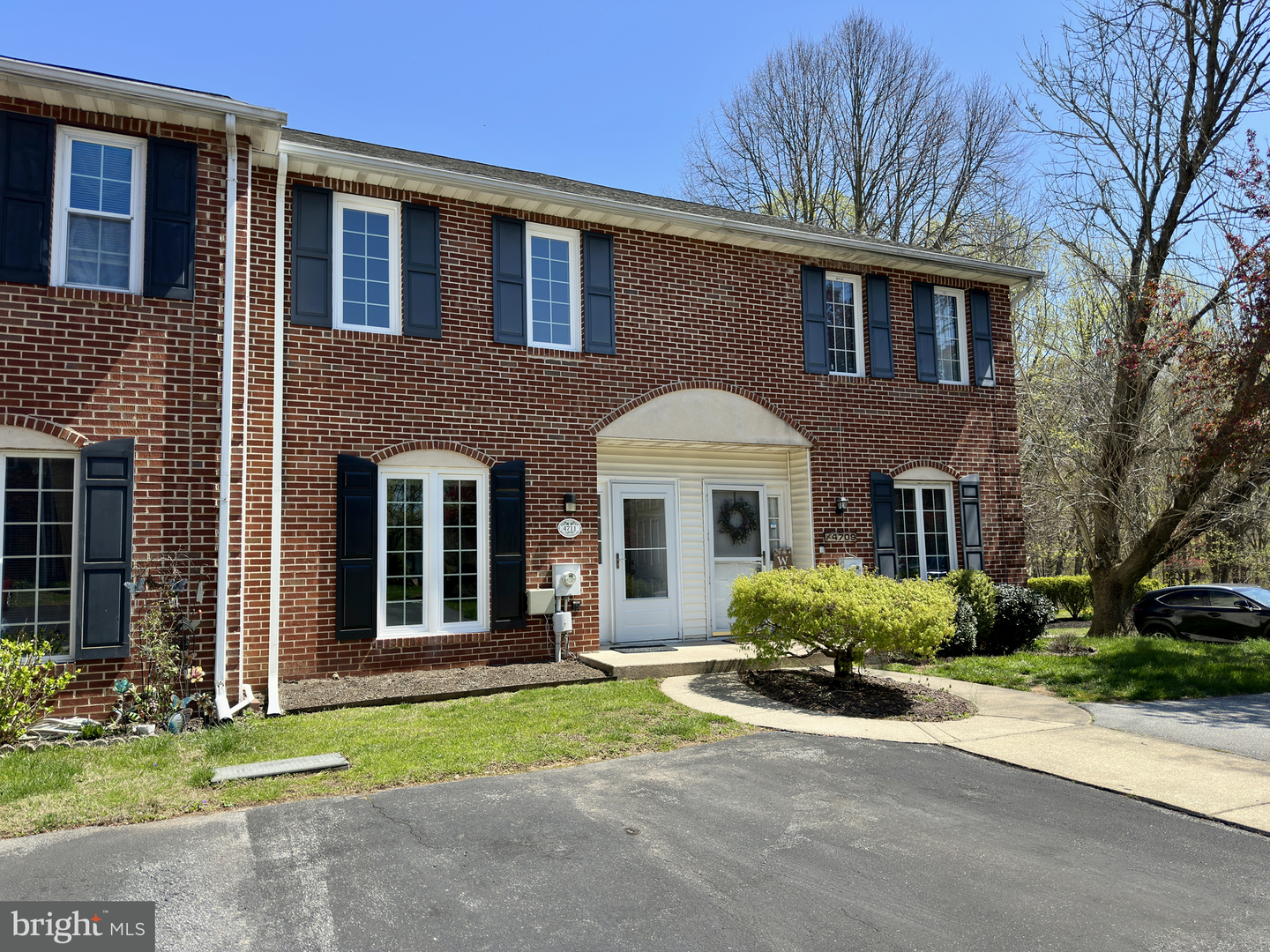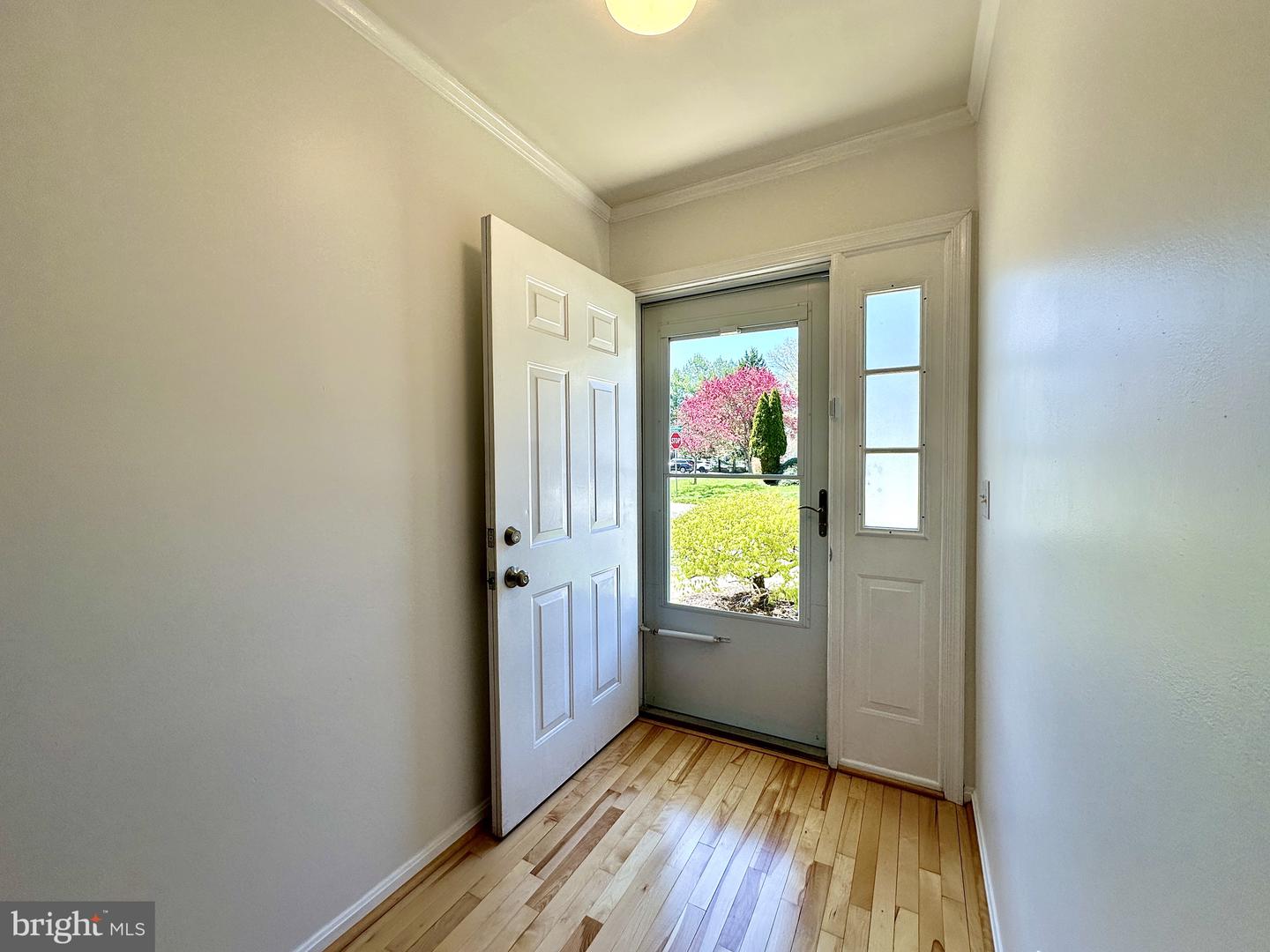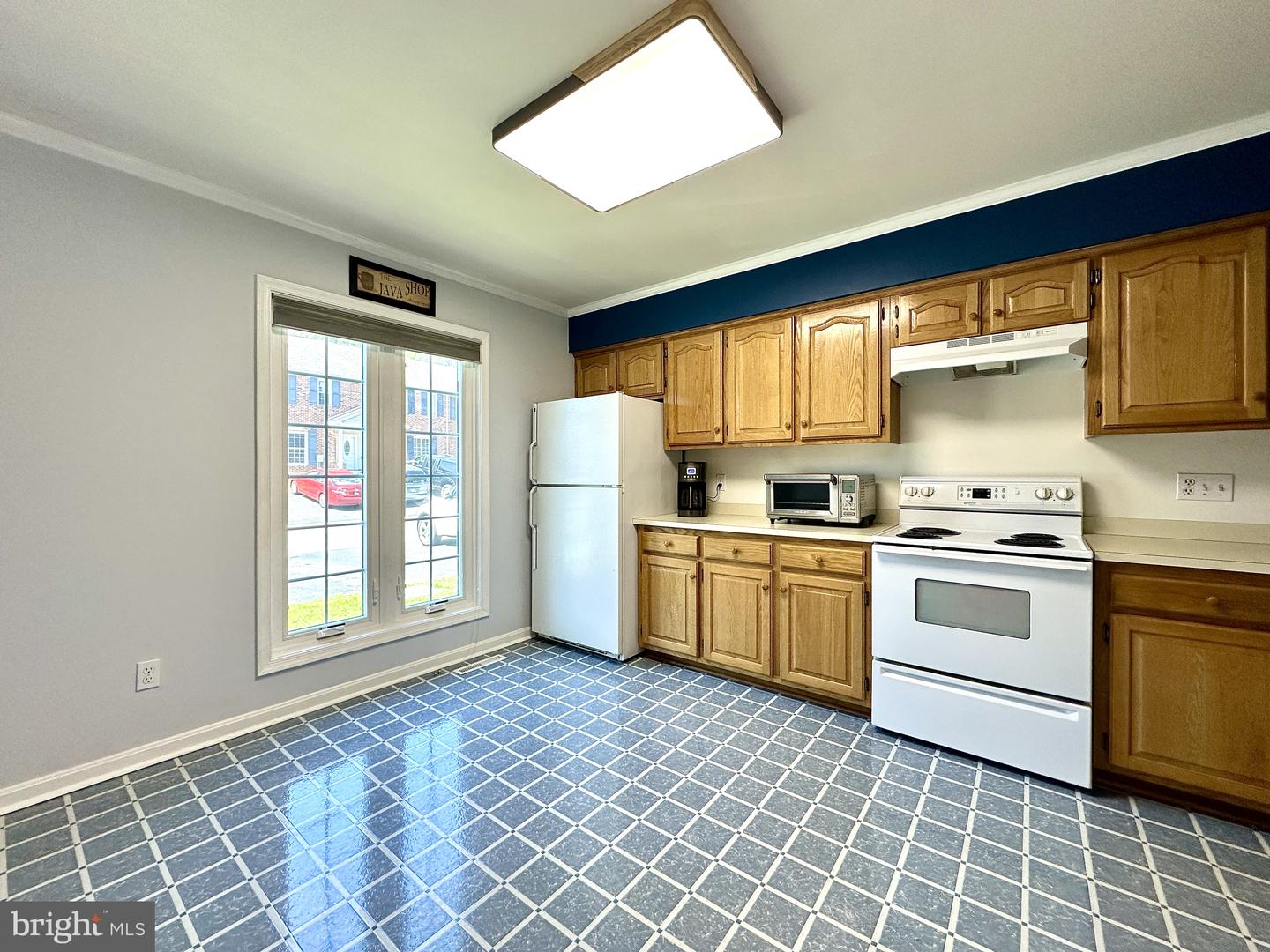


Listed by
James W Venema
Patterson-Schwartz-Hockessin
Last updated:
April 30, 2025, 02:03 PM
MLS#
DENC2080180
Source:
BRIGHTMLS
About This Home
Home Facts
Townhouse
3 Baths
3 Bedrooms
Built in 1988
Price Summary
350,000
$237 per Sq. Ft.
MLS #:
DENC2080180
Last Updated:
April 30, 2025, 02:03 PM
Added:
7 day(s) ago
Rooms & Interior
Bedrooms
Total Bedrooms:
3
Bathrooms
Total Bathrooms:
3
Full Bathrooms:
2
Interior
Living Area:
1,475 Sq. Ft.
Structure
Structure
Architectural Style:
Traditional
Building Area:
1,475 Sq. Ft.
Year Built:
1988
Lot
Lot Size (Sq. Ft):
2,178
Finances & Disclosures
Price:
$350,000
Price per Sq. Ft:
$237 per Sq. Ft.
Contact an Agent
Yes, I would like more information from Coldwell Banker. Please use and/or share my information with a Coldwell Banker agent to contact me about my real estate needs.
By clicking Contact I agree a Coldwell Banker Agent may contact me by phone or text message including by automated means and prerecorded messages about real estate services, and that I can access real estate services without providing my phone number. I acknowledge that I have read and agree to the Terms of Use and Privacy Notice.
Contact an Agent
Yes, I would like more information from Coldwell Banker. Please use and/or share my information with a Coldwell Banker agent to contact me about my real estate needs.
By clicking Contact I agree a Coldwell Banker Agent may contact me by phone or text message including by automated means and prerecorded messages about real estate services, and that I can access real estate services without providing my phone number. I acknowledge that I have read and agree to the Terms of Use and Privacy Notice.