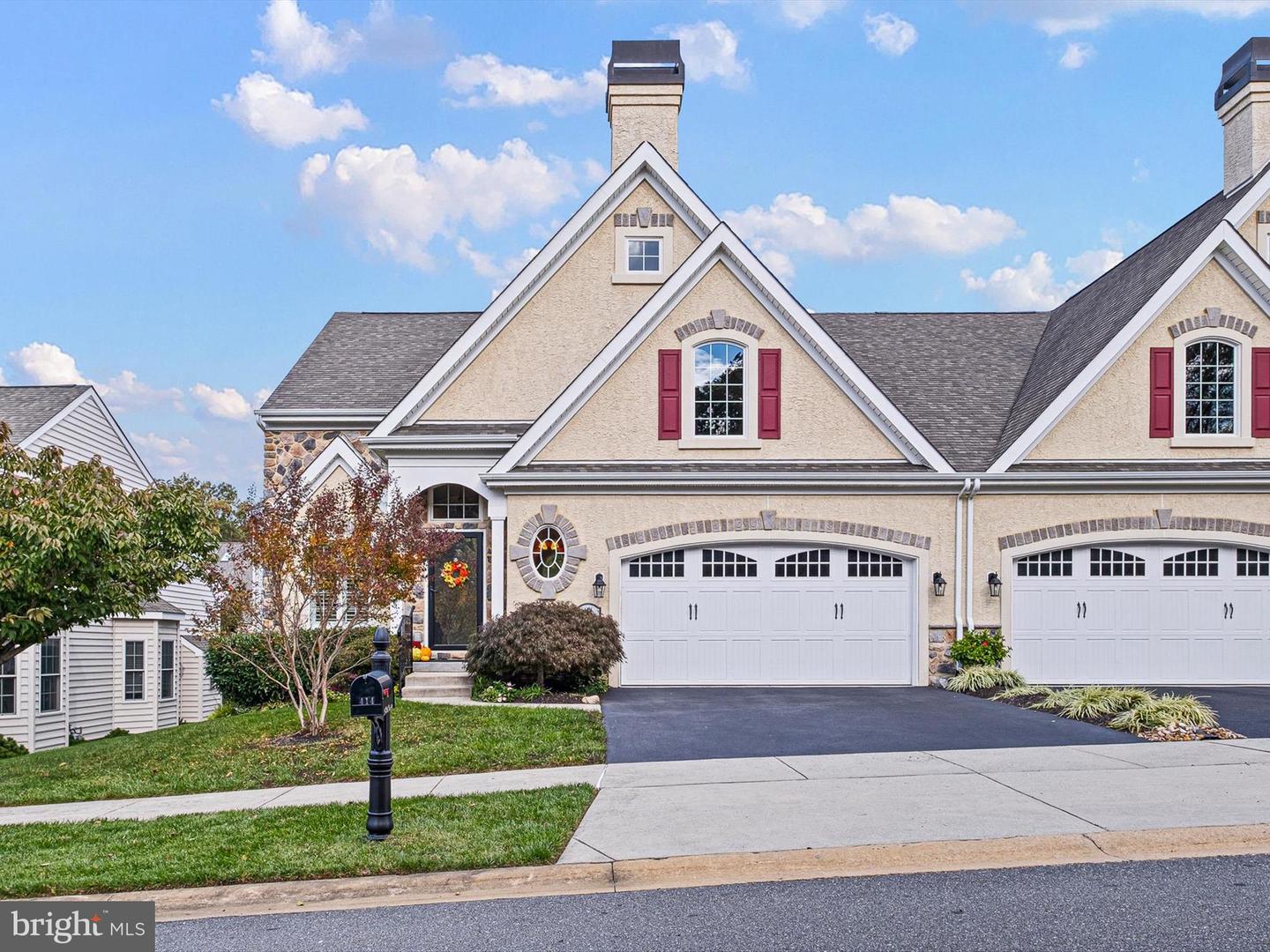Local Realty Service Provided By: Coldwell Banker Flanagan Realty

414 Clane Dr, Wilmington, DE 19808
$650,000
2
Beds
3
Baths
2,025
Sq Ft
Single Family
Sold
Listed by
Earl Endrich
Michele A Endrich
Bought with Long & Foster Real Estate, Inc.
Bhhs Fox & Roach - Hockessin, (302) 999-9999
MLS#
DENC2091584
Source:
BRIGHTMLS
Sorry, we are unable to map this address
About This Home
Home Facts
Single Family
3 Baths
2 Bedrooms
Built in 2013
Price Summary
619,900
$306 per Sq. Ft.
MLS #:
DENC2091584
Sold:
December 31, 2025
Rooms & Interior
Bedrooms
Total Bedrooms:
2
Bathrooms
Total Bathrooms:
3
Full Bathrooms:
2
Interior
Living Area:
2,025 Sq. Ft.
Structure
Structure
Architectural Style:
Cape Cod
Building Area:
2,025 Sq. Ft.
Year Built:
2013
Lot
Lot Size (Sq. Ft):
4,791
Finances & Disclosures
Price:
$619,900
Price per Sq. Ft:
$306 per Sq. Ft.
Source:BRIGHTMLS
The information being provided by Bright Mls is for the consumer’s personal, non-commercial use and may not be used for any purpose other than to identify prospective properties consumers may be interested in purchasing. The information is deemed reliable but not guaranteed and should therefore be independently verified. © 2026 Bright Mls All rights reserved.