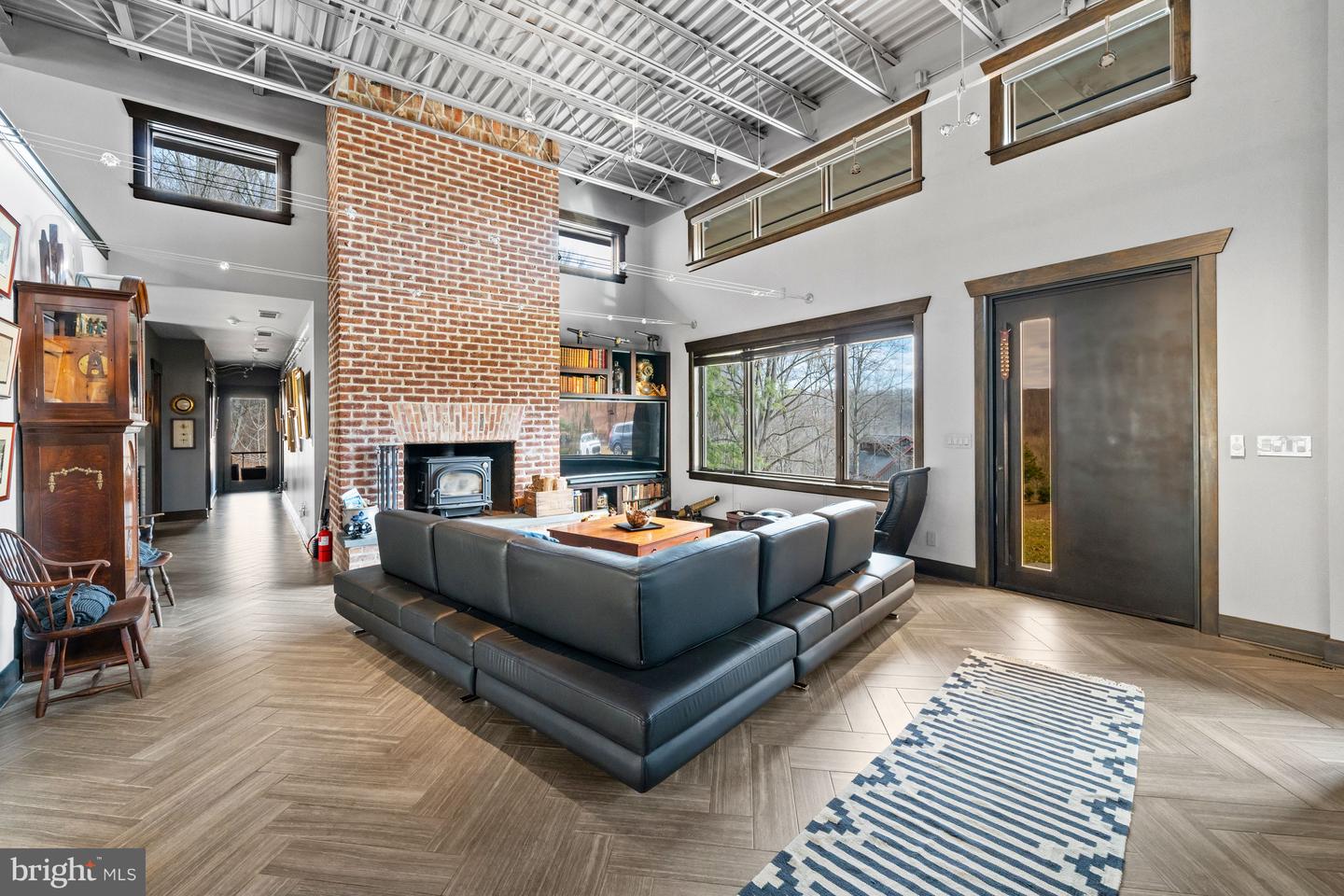


3924 Thompson Bridge Rd, Wilmington, DE 19803
Active
Listed by
Christopher S Patterson
Patterson-Schwartz - Greenville
Last updated:
November 6, 2025, 02:39 PM
MLS#
DENC2092462
Source:
BRIGHTMLS
About This Home
Home Facts
Single Family
2 Baths
2 Bedrooms
Built in 2016
Price Summary
10,000,000
$2,781 per Sq. Ft.
MLS #:
DENC2092462
Last Updated:
November 6, 2025, 02:39 PM
Added:
3 day(s) ago
Rooms & Interior
Bedrooms
Total Bedrooms:
2
Bathrooms
Total Bathrooms:
2
Full Bathrooms:
2
Interior
Living Area:
3,595 Sq. Ft.
Structure
Structure
Architectural Style:
Colonial
Building Area:
3,595 Sq. Ft.
Year Built:
2016
Lot
Lot Size (Sq. Ft):
450,410
Finances & Disclosures
Price:
$10,000,000
Price per Sq. Ft:
$2,781 per Sq. Ft.
Contact an Agent
Yes, I would like more information from Coldwell Banker. Please use and/or share my information with a Coldwell Banker agent to contact me about my real estate needs.
By clicking Contact I agree a Coldwell Banker Agent may contact me by phone or text message including by automated means and prerecorded messages about real estate services, and that I can access real estate services without providing my phone number. I acknowledge that I have read and agree to the Terms of Use and Privacy Notice.
Contact an Agent
Yes, I would like more information from Coldwell Banker. Please use and/or share my information with a Coldwell Banker agent to contact me about my real estate needs.
By clicking Contact I agree a Coldwell Banker Agent may contact me by phone or text message including by automated means and prerecorded messages about real estate services, and that I can access real estate services without providing my phone number. I acknowledge that I have read and agree to the Terms of Use and Privacy Notice.