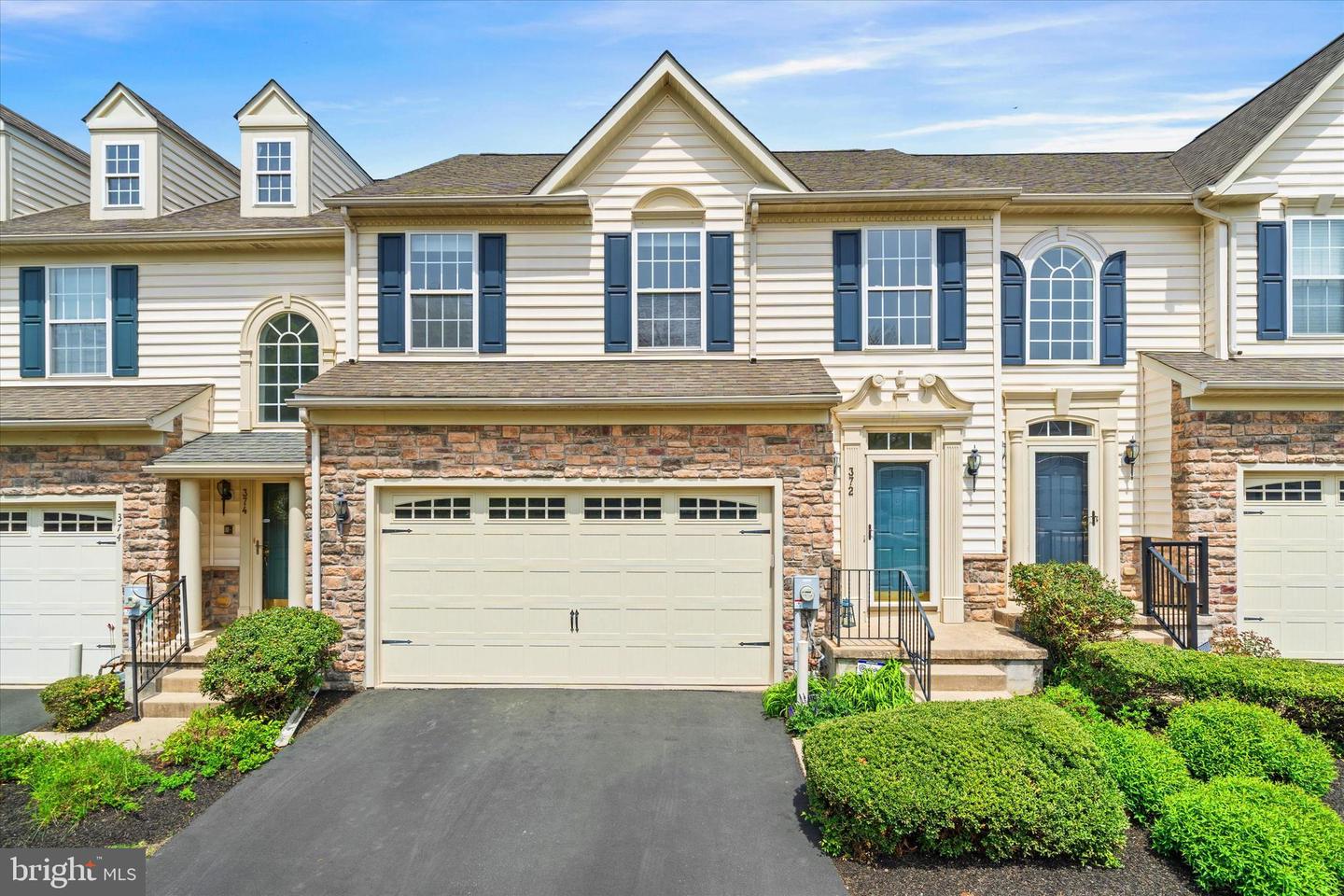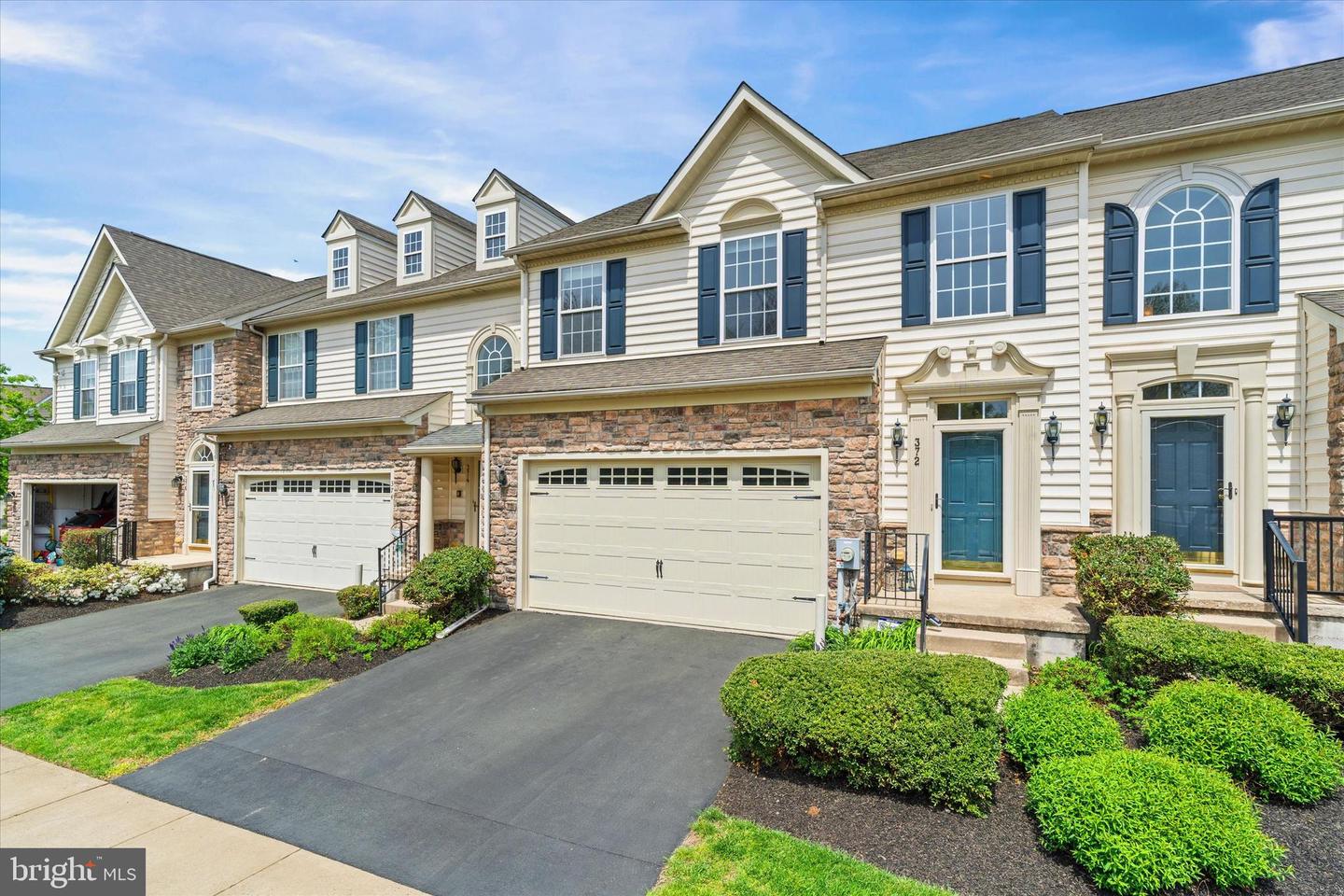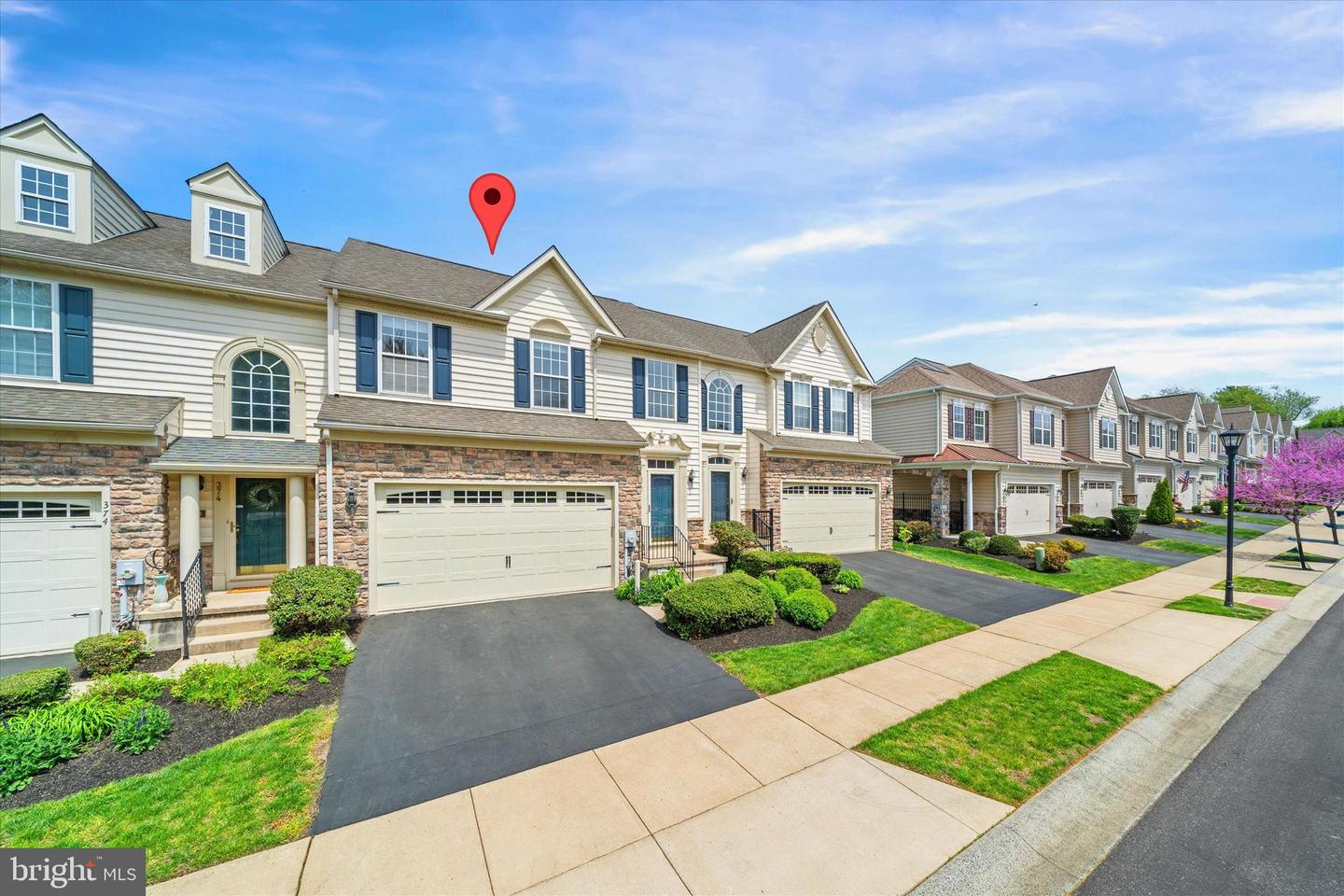


372 Cassell Ct #372, Wilmington, DE 19803
$524,900
3
Beds
3
Baths
2,325
Sq Ft
Townhouse
Active
Listed by
Nancy M Good
RE/MAX Point Realty
Last updated:
July 30, 2025, 03:18 PM
MLS#
DENC2085654
Source:
BRIGHTMLS
About This Home
Home Facts
Townhouse
3 Baths
3 Bedrooms
Built in 2006
Price Summary
524,900
$225 per Sq. Ft.
MLS #:
DENC2085654
Last Updated:
July 30, 2025, 03:18 PM
Added:
24 day(s) ago
Rooms & Interior
Bedrooms
Total Bedrooms:
3
Bathrooms
Total Bathrooms:
3
Full Bathrooms:
2
Interior
Living Area:
2,325 Sq. Ft.
Structure
Structure
Architectural Style:
Carriage House
Building Area:
2,325 Sq. Ft.
Year Built:
2006
Finances & Disclosures
Price:
$524,900
Price per Sq. Ft:
$225 per Sq. Ft.
Contact an Agent
Yes, I would like more information from Coldwell Banker. Please use and/or share my information with a Coldwell Banker agent to contact me about my real estate needs.
By clicking Contact I agree a Coldwell Banker Agent may contact me by phone or text message including by automated means and prerecorded messages about real estate services, and that I can access real estate services without providing my phone number. I acknowledge that I have read and agree to the Terms of Use and Privacy Notice.
Contact an Agent
Yes, I would like more information from Coldwell Banker. Please use and/or share my information with a Coldwell Banker agent to contact me about my real estate needs.
By clicking Contact I agree a Coldwell Banker Agent may contact me by phone or text message including by automated means and prerecorded messages about real estate services, and that I can access real estate services without providing my phone number. I acknowledge that I have read and agree to the Terms of Use and Privacy Notice.