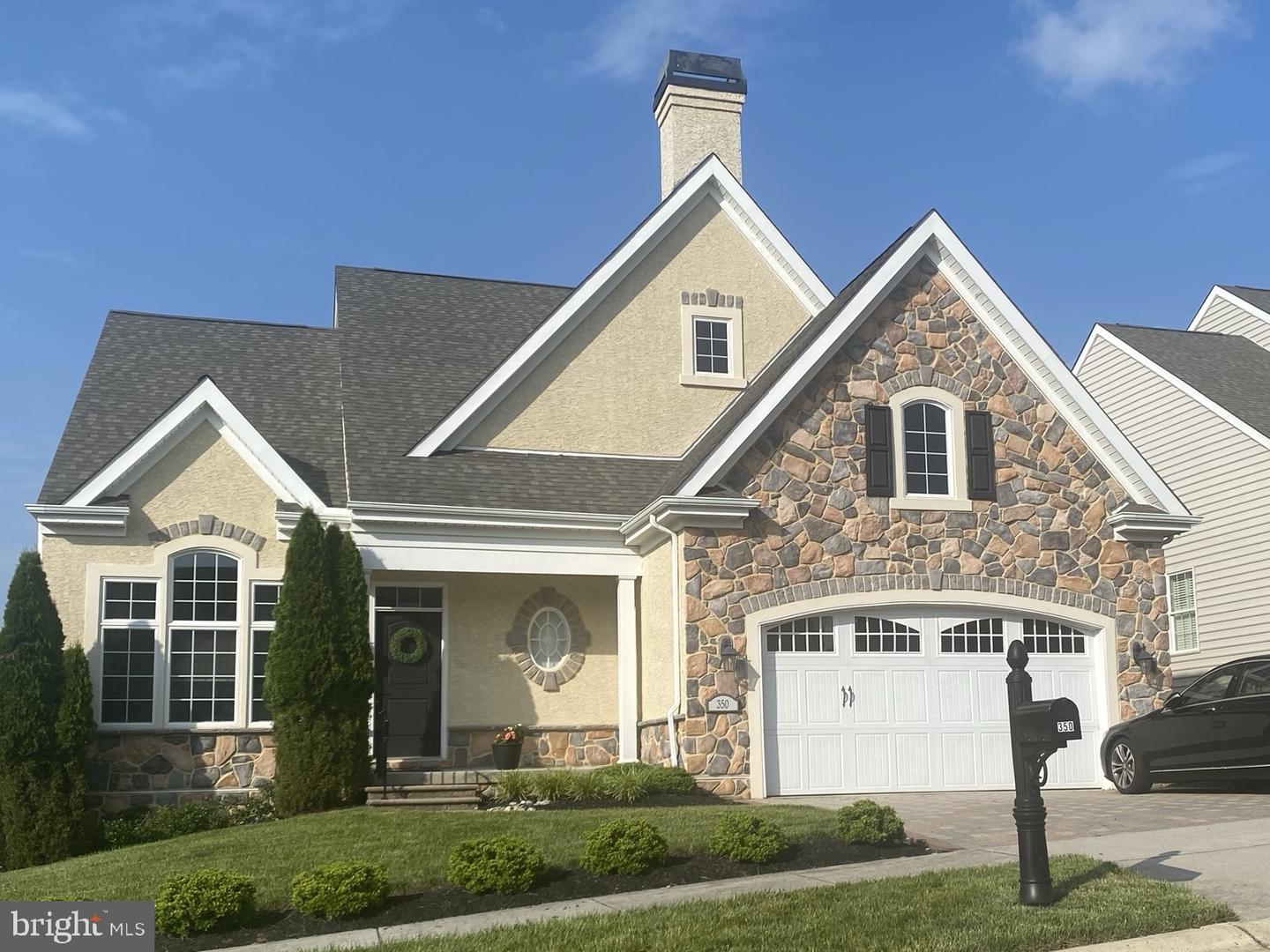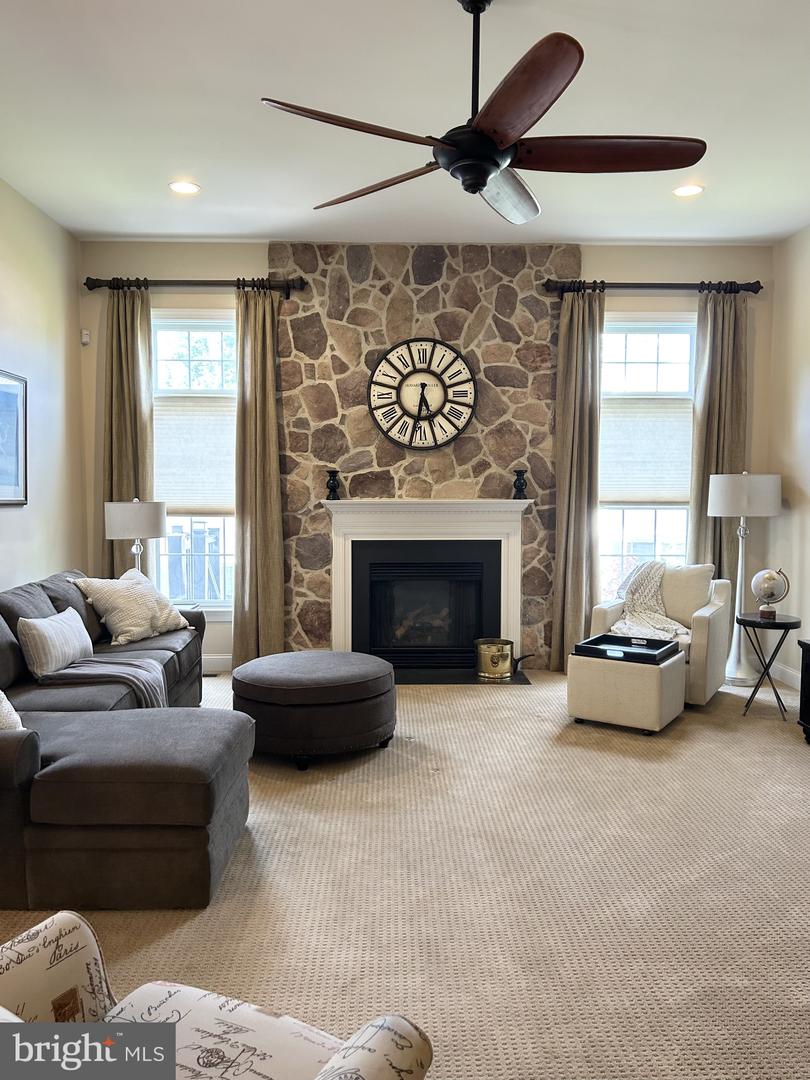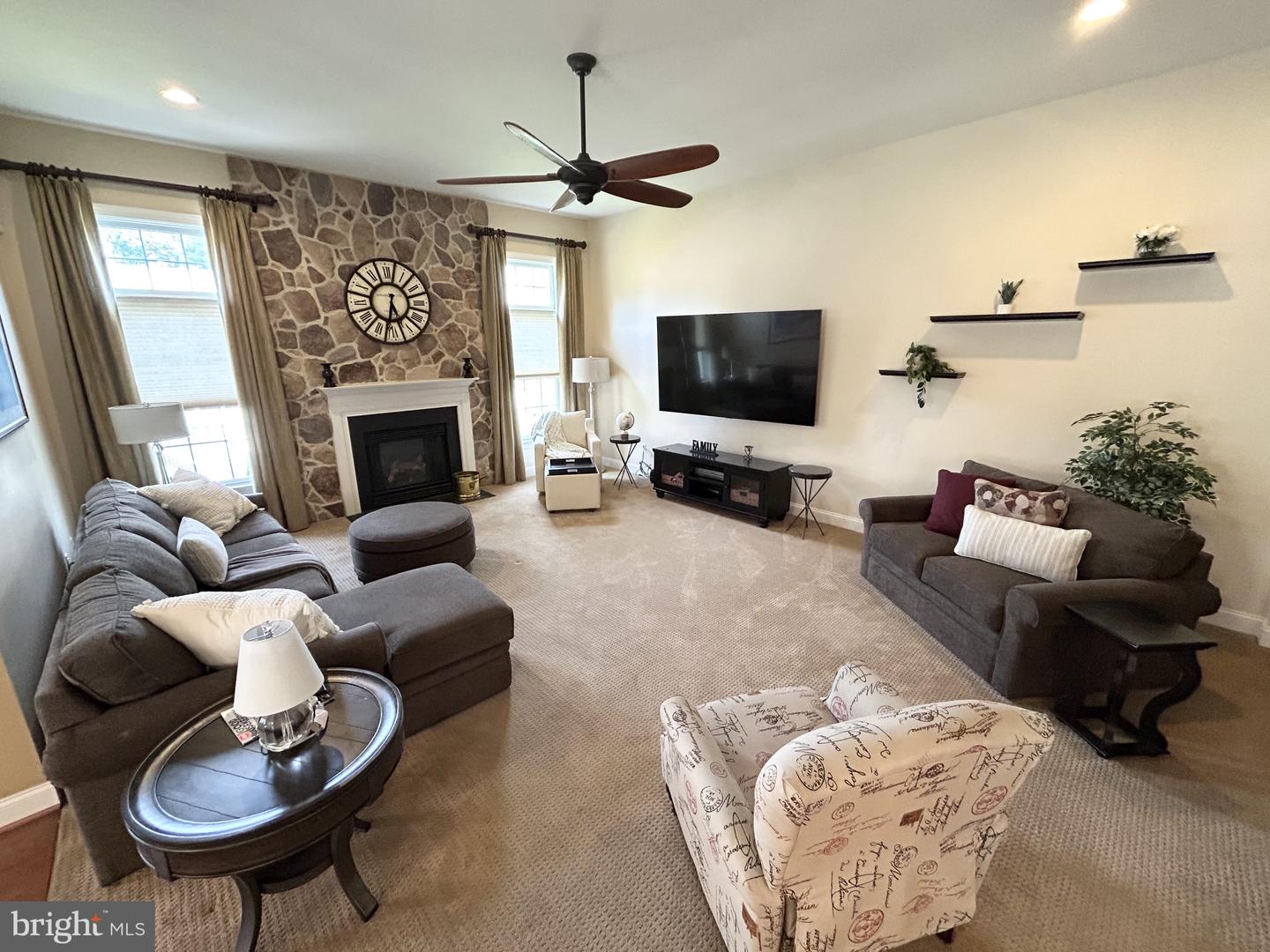


Listed by
Dean Outten
Patterson-Schwartz-Hockessin
Last updated:
June 18, 2025, 01:40 PM
MLS#
DENC2083160
Source:
BRIGHTMLS
About This Home
Home Facts
Single Family
5 Baths
3 Bedrooms
Built in 2014
Price Summary
789,900
$197 per Sq. Ft.
MLS #:
DENC2083160
Last Updated:
June 18, 2025, 01:40 PM
Added:
6 day(s) ago
Rooms & Interior
Bedrooms
Total Bedrooms:
3
Bathrooms
Total Bathrooms:
5
Full Bathrooms:
3
Interior
Living Area:
4,000 Sq. Ft.
Structure
Structure
Architectural Style:
Cape Cod
Building Area:
4,000 Sq. Ft.
Year Built:
2014
Lot
Lot Size (Sq. Ft):
6,969
Finances & Disclosures
Price:
$789,900
Price per Sq. Ft:
$197 per Sq. Ft.
See this home in person
Attend an upcoming open house
Sun, Jun 22
01:00 PM - 03:00 PMContact an Agent
Yes, I would like more information from Coldwell Banker. Please use and/or share my information with a Coldwell Banker agent to contact me about my real estate needs.
By clicking Contact I agree a Coldwell Banker Agent may contact me by phone or text message including by automated means and prerecorded messages about real estate services, and that I can access real estate services without providing my phone number. I acknowledge that I have read and agree to the Terms of Use and Privacy Notice.
Contact an Agent
Yes, I would like more information from Coldwell Banker. Please use and/or share my information with a Coldwell Banker agent to contact me about my real estate needs.
By clicking Contact I agree a Coldwell Banker Agent may contact me by phone or text message including by automated means and prerecorded messages about real estate services, and that I can access real estate services without providing my phone number. I acknowledge that I have read and agree to the Terms of Use and Privacy Notice.