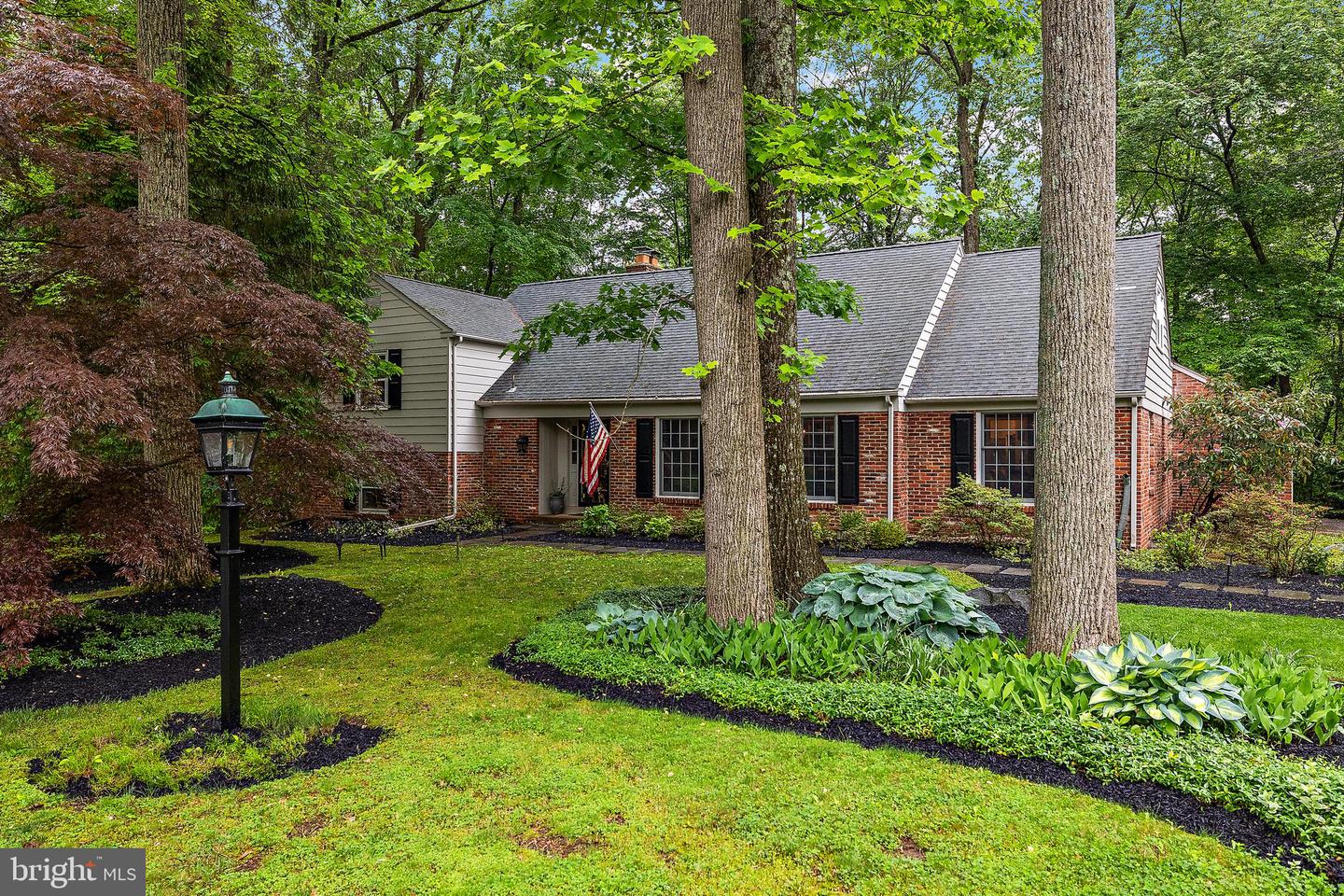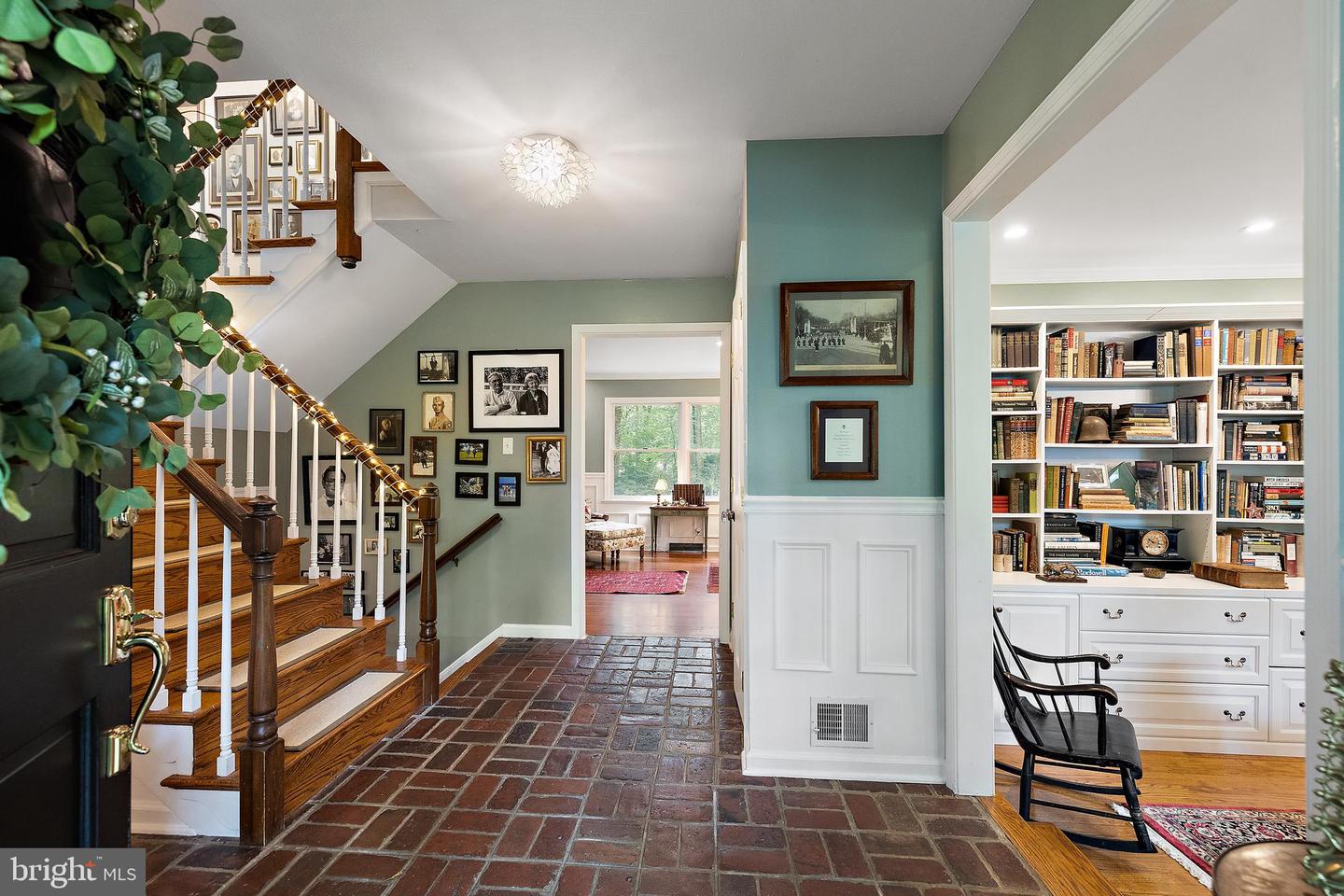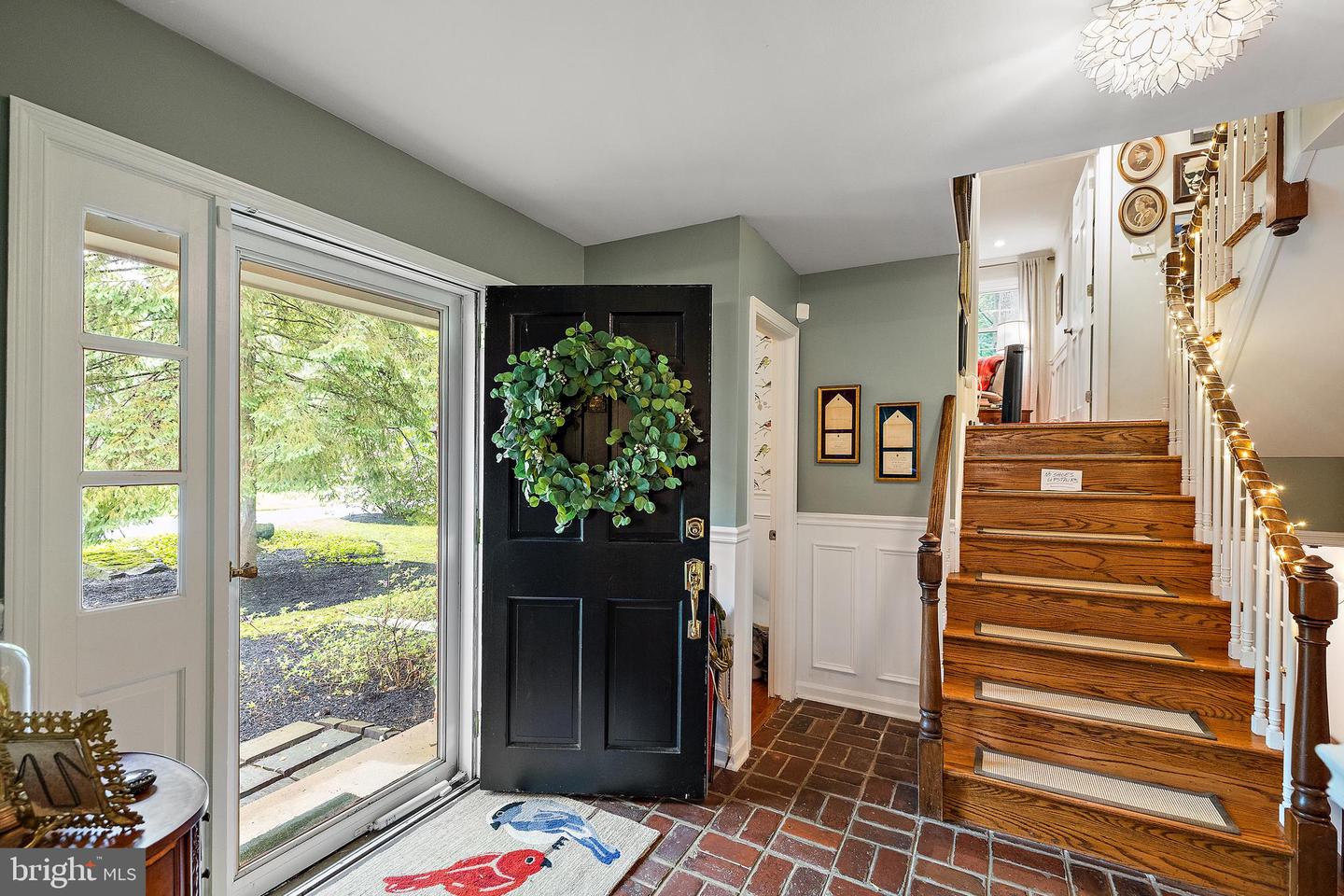


3325 Coachman Rd, Wilmington, DE 19803
$725,000
4
Beds
4
Baths
3,475
Sq Ft
Single Family
Pending
Listed by
Stephen J Mottola
Kristine Mottola
Compass
Last updated:
May 19, 2025, 03:35 PM
MLS#
DENC2081940
Source:
BRIGHTMLS
About This Home
Home Facts
Single Family
4 Baths
4 Bedrooms
Built in 1969
Price Summary
725,000
$208 per Sq. Ft.
MLS #:
DENC2081940
Last Updated:
May 19, 2025, 03:35 PM
Added:
11 day(s) ago
Rooms & Interior
Bedrooms
Total Bedrooms:
4
Bathrooms
Total Bathrooms:
4
Full Bathrooms:
3
Interior
Living Area:
3,475 Sq. Ft.
Structure
Structure
Architectural Style:
Cape Cod, Split Level
Building Area:
3,475 Sq. Ft.
Year Built:
1969
Lot
Lot Size (Sq. Ft):
13,939
Finances & Disclosures
Price:
$725,000
Price per Sq. Ft:
$208 per Sq. Ft.
Contact an Agent
Yes, I would like more information from Coldwell Banker. Please use and/or share my information with a Coldwell Banker agent to contact me about my real estate needs.
By clicking Contact I agree a Coldwell Banker Agent may contact me by phone or text message including by automated means and prerecorded messages about real estate services, and that I can access real estate services without providing my phone number. I acknowledge that I have read and agree to the Terms of Use and Privacy Notice.
Contact an Agent
Yes, I would like more information from Coldwell Banker. Please use and/or share my information with a Coldwell Banker agent to contact me about my real estate needs.
By clicking Contact I agree a Coldwell Banker Agent may contact me by phone or text message including by automated means and prerecorded messages about real estate services, and that I can access real estate services without providing my phone number. I acknowledge that I have read and agree to the Terms of Use and Privacy Notice.