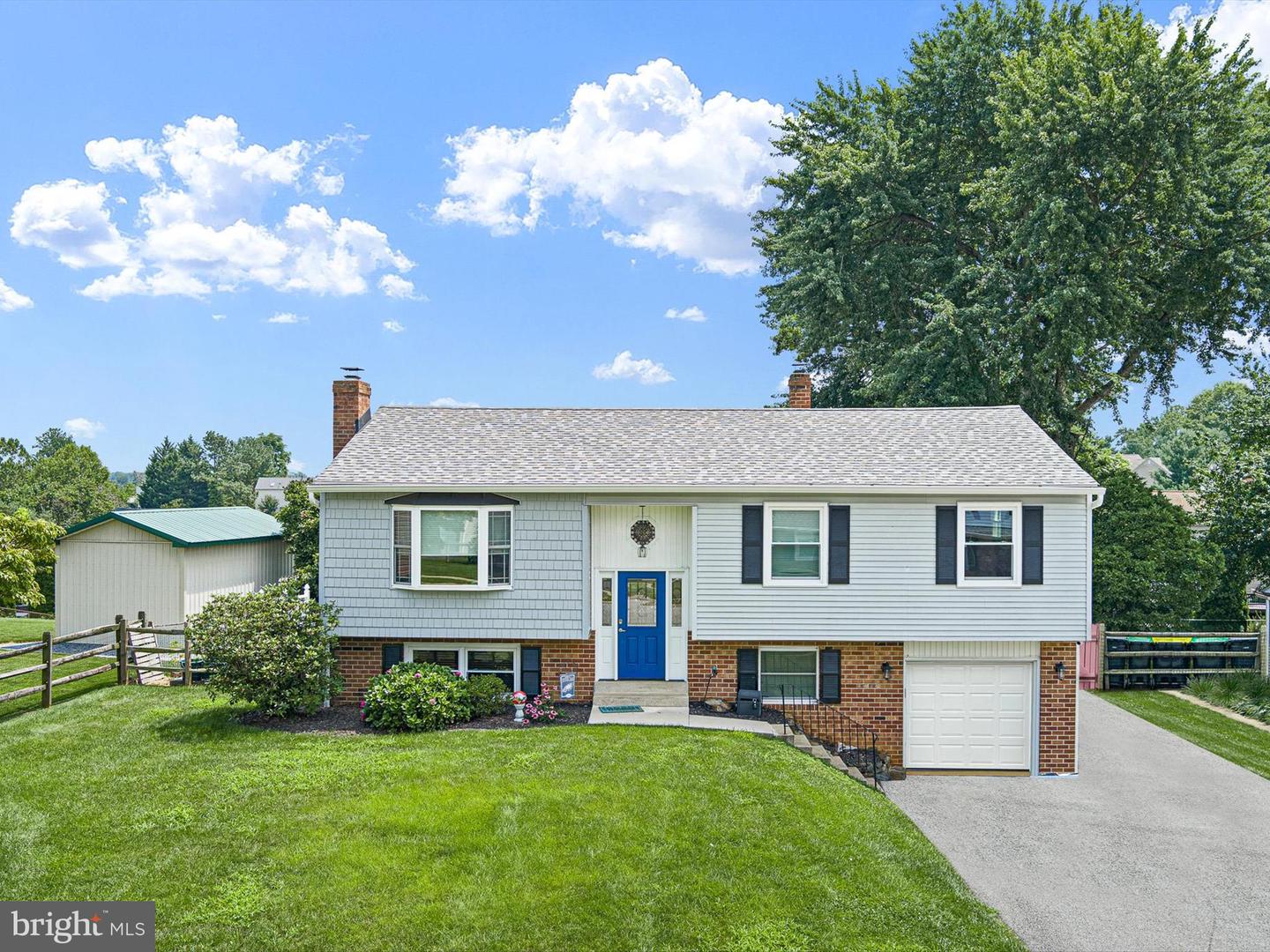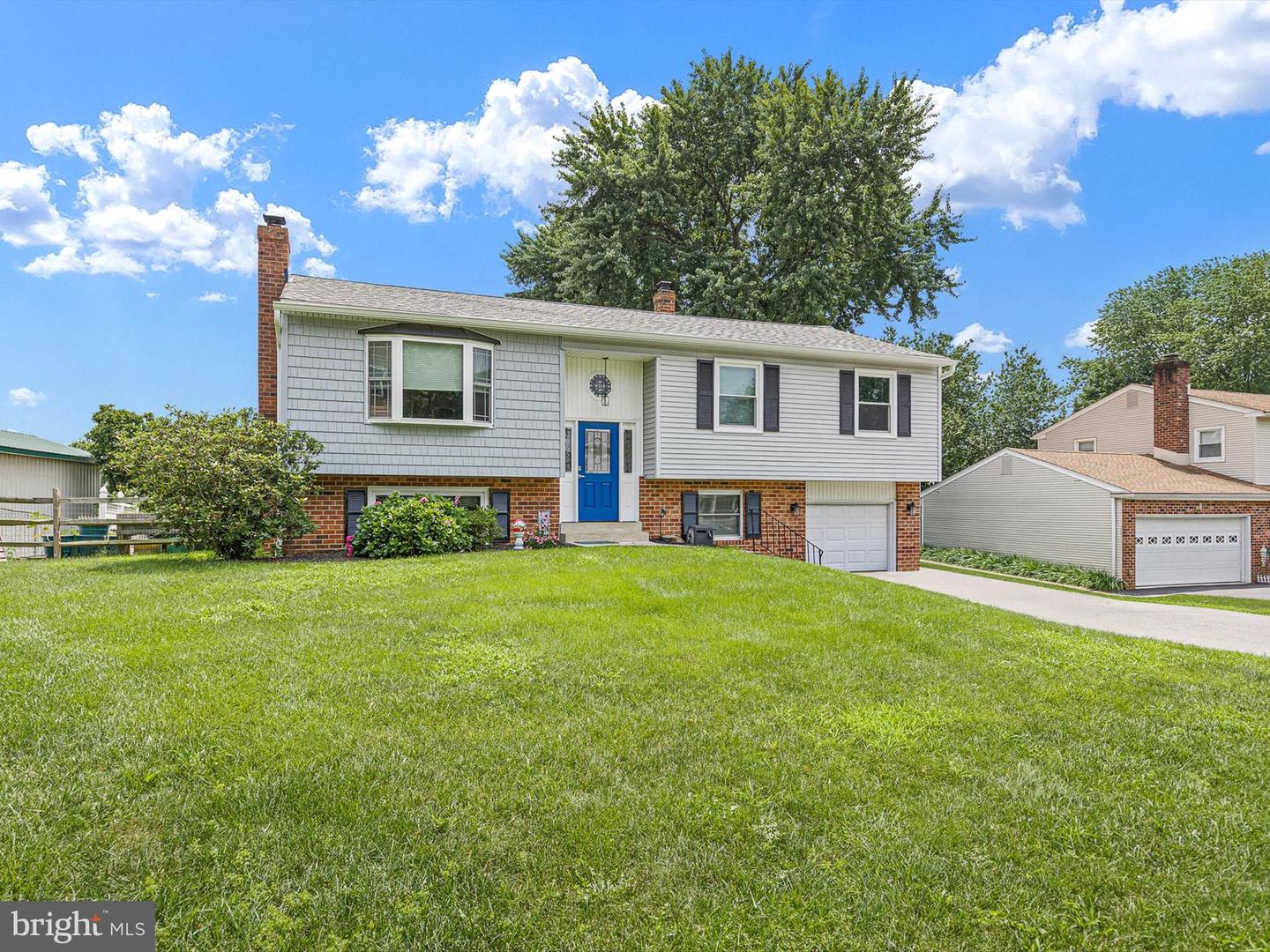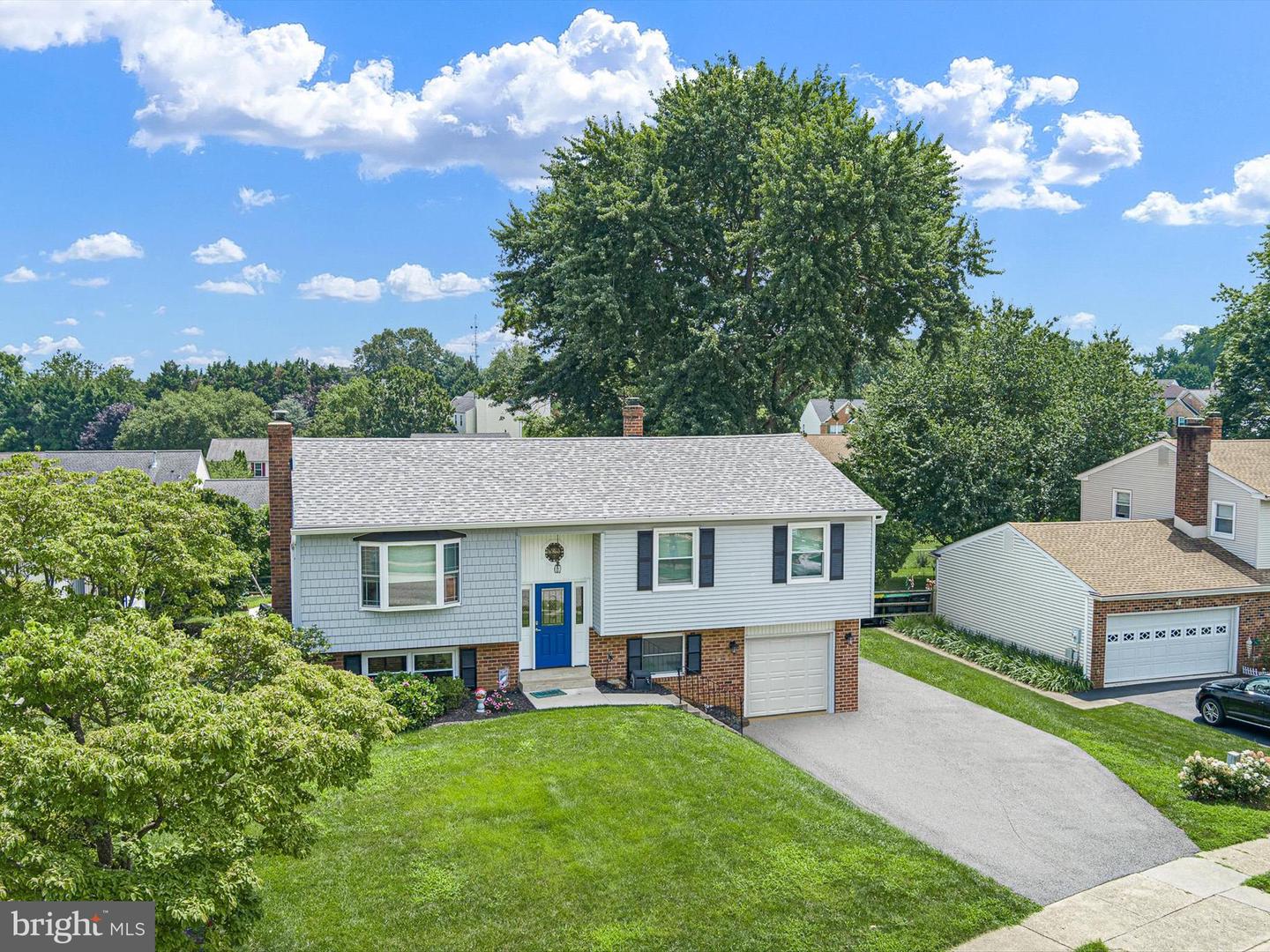


327 Mitchell Dr, Wilmington, DE 19808
$474,900
4
Beds
3
Baths
2,149
Sq Ft
Single Family
Active
Listed by
Benjamin Gordon White
Compass
Last updated:
August 3, 2025, 04:32 AM
MLS#
DENC2086884
Source:
BRIGHTMLS
About This Home
Home Facts
Single Family
3 Baths
4 Bedrooms
Built in 1982
Price Summary
474,900
$220 per Sq. Ft.
MLS #:
DENC2086884
Last Updated:
August 3, 2025, 04:32 AM
Added:
2 day(s) ago
Rooms & Interior
Bedrooms
Total Bedrooms:
4
Bathrooms
Total Bathrooms:
3
Full Bathrooms:
2
Interior
Living Area:
2,149 Sq. Ft.
Structure
Structure
Architectural Style:
A-Frame, Traditional
Building Area:
2,149 Sq. Ft.
Year Built:
1982
Lot
Lot Size (Sq. Ft):
15,245
Finances & Disclosures
Price:
$474,900
Price per Sq. Ft:
$220 per Sq. Ft.
See this home in person
Attend an upcoming open house
Tue, Aug 5
05:30 PM - 07:30 PMContact an Agent
Yes, I would like more information from Coldwell Banker. Please use and/or share my information with a Coldwell Banker agent to contact me about my real estate needs.
By clicking Contact I agree a Coldwell Banker Agent may contact me by phone or text message including by automated means and prerecorded messages about real estate services, and that I can access real estate services without providing my phone number. I acknowledge that I have read and agree to the Terms of Use and Privacy Notice.
Contact an Agent
Yes, I would like more information from Coldwell Banker. Please use and/or share my information with a Coldwell Banker agent to contact me about my real estate needs.
By clicking Contact I agree a Coldwell Banker Agent may contact me by phone or text message including by automated means and prerecorded messages about real estate services, and that I can access real estate services without providing my phone number. I acknowledge that I have read and agree to the Terms of Use and Privacy Notice.