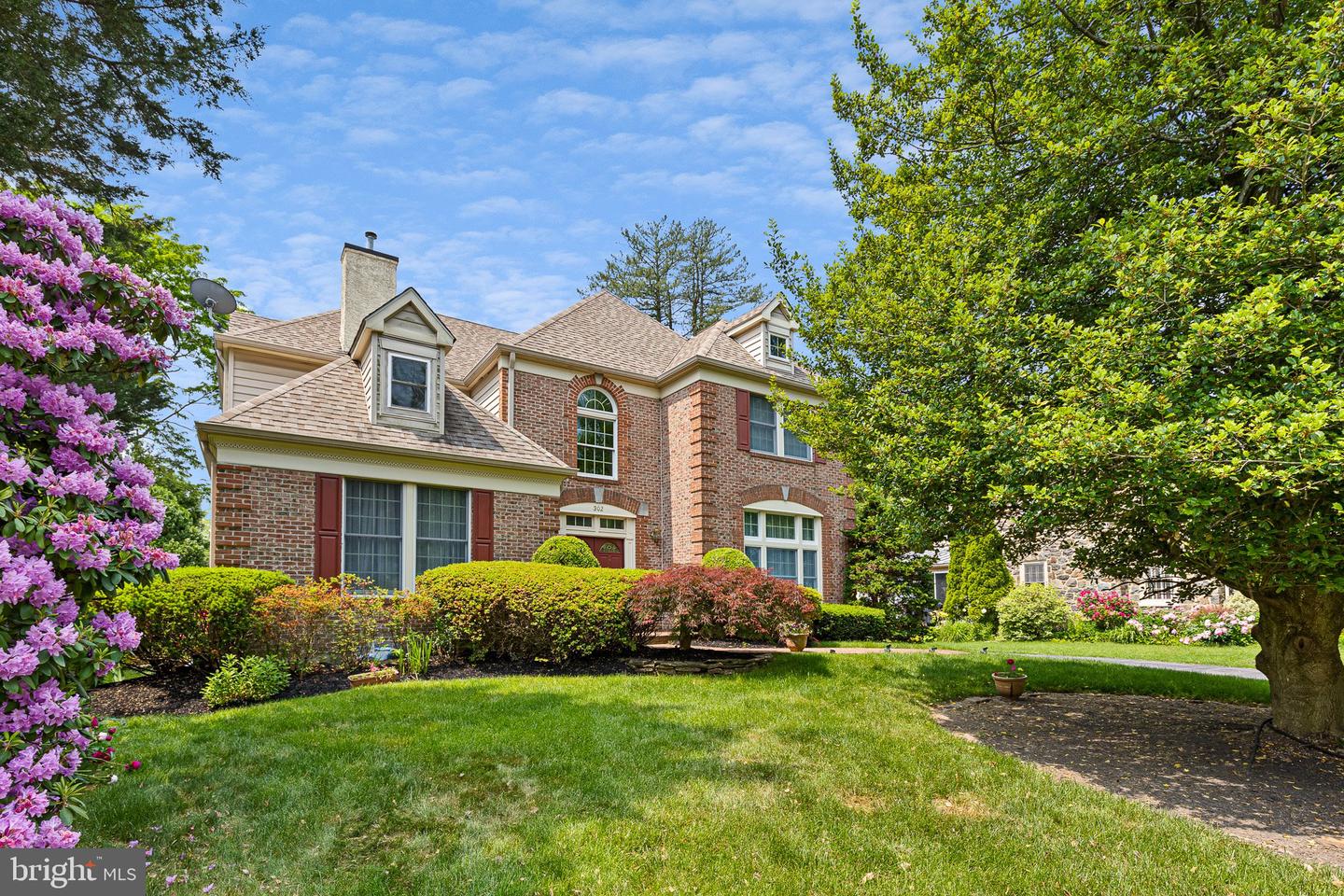A home to truly highlight on Hawthorne Dr.! This Bruce Wilmoth custom-built home nestled in N. Wilmington's coveted Brandywine Hills features soaring ceilings, intricate millwork, myriad of French doors, well-appointed amenities, and an elegance that’s unmatched. This stately 4BRs/2.5 bath brick home has lush landscaping of rounded hedges, vibrant plantings, and mature trees enveloping the home in nature’s brilliant fold. Driveway leads back to recessed, detached brick-front garage, while brick walkway winds up to open front porch with grand double front doors and transom windows above. Home’s updates include HVAC Carrier with Nest Wifi capable thermostat/wooden fence (2022), painted outside trim (2020), updated central vac system (2019), built-in sprinkler front/back yards (2018), new mahogany kitchen cabinets/pavers (2017) new roof/Samsung refrigerator (2016), gas heat/LG W & D (2016) plus upgraded French doors/deck/primary bath/LL with luxury vinyl floors and more! Step inside to a classical presentation of graceful columns, ornate moldings, distinctive wainscoting, volume ceilings and dramatic flooring. 2-story foyer features iconic B & W marble floor, ceiling medallion, hardwood staircase with balcony overlook and tunnel ceiling, and uninterrupted view of beautiful FR with columns on either side marking its entrance. To left are French doors with arc transom above that grant access to LR with extra-wide crown molding, vaulted ceiling, oversized windows on both front/side walls and exposed ceiling beams. To right is formal DR entrance that is mirror image of LR’s French doors/arc transom, creating striking symmetry. Formal DR echoes LR’s crown molding and boasts gorgeous parquet-style hardwoods along with stylish wainscoting. The artful blend of columns, French doors and beautiful flooring creates stunning entryway and rooms beyond! Side hall from DR leads past laundry room and DD pantry into gourmet kitchen! Rich mahogany cabinets are paired with earth-hued granite countertops, while sleek SS appliances including Bosch DW/double speed oven (convection) and large convection, and Jenn Air 4-burner gas cooktop with down draft offer contrast to textured ceramic tile backsplash. Built-in wine rack and 30-bottle wine refrigerator offers option for easy grab and serve of a crisp white or cool cab and upper glass front cabinets, full cabinet pantry, and built-in desk/mail slots are decadent details. A pass-through underneath upper cabinets link breakfast room with beige beadboard to kitchen, offering simple transition from prepping meals to partaking in them. Set of French doors work in tandem with corner windows to offer sun splash nook. Kitchen is open and wraps to 2-story FR where detailed millwork and hardwoods continues and white FP commands center stage. Subtle elegance for everyday living! Array of French doors grace this FR; 1 set of French doors leads into library/office with wall of handsome build-ins and wet bar, another set leads into sunroom with ceiling fan/medallion/corner decos and angled marble floor and 3 sets of French doors stretch across back wall and grant access to 2-tiered deck with dining, conversation and grill area down to fenced in, landscaped private backyard. French doors between library and sunroom create circular floorplan! Finished LL is great rec/game room with storage! Hardwood-floored upper level features 3 secondary BRs with DD closets, and a large Jack and Jill bath. Primary suite offers luxe living! Relish sweeping space, octagon trey ceiling, charming FP and 2 DD closets. Private bath is equally impressive with dual-sink vanity, marble floor, skylight, open ceiling and all tile seamless glass shower with ceramic tile glass border. Lavish! This home is near to Rockwood Park/Museum, 1 mile from Rt. 202, 10 mins. to Wilm. Amtrak train station/revitalized downtown Wilm. with dining, entertainment and more, and 25 mins. to Phil. Airport. It’s city living with suburbia feel!
