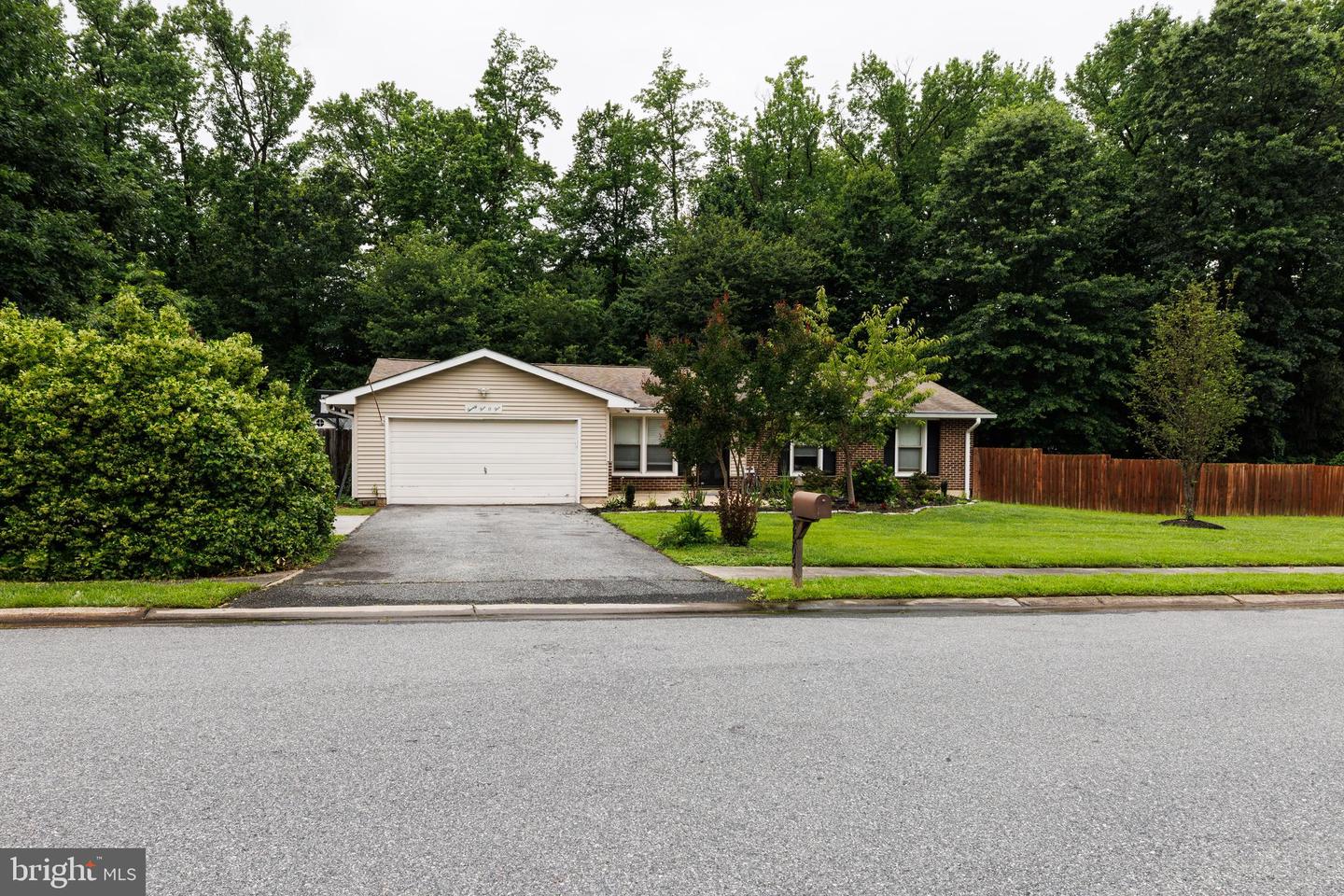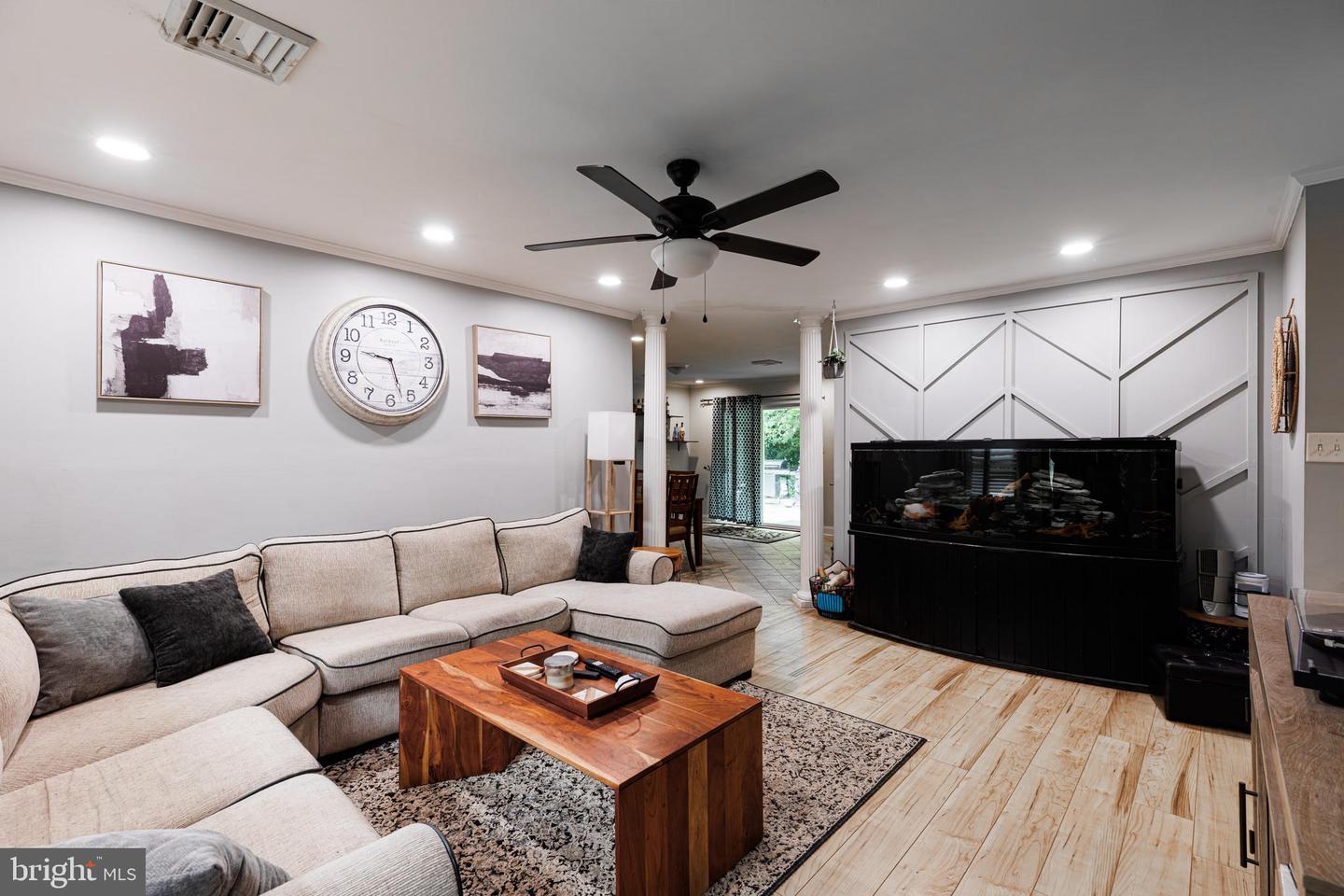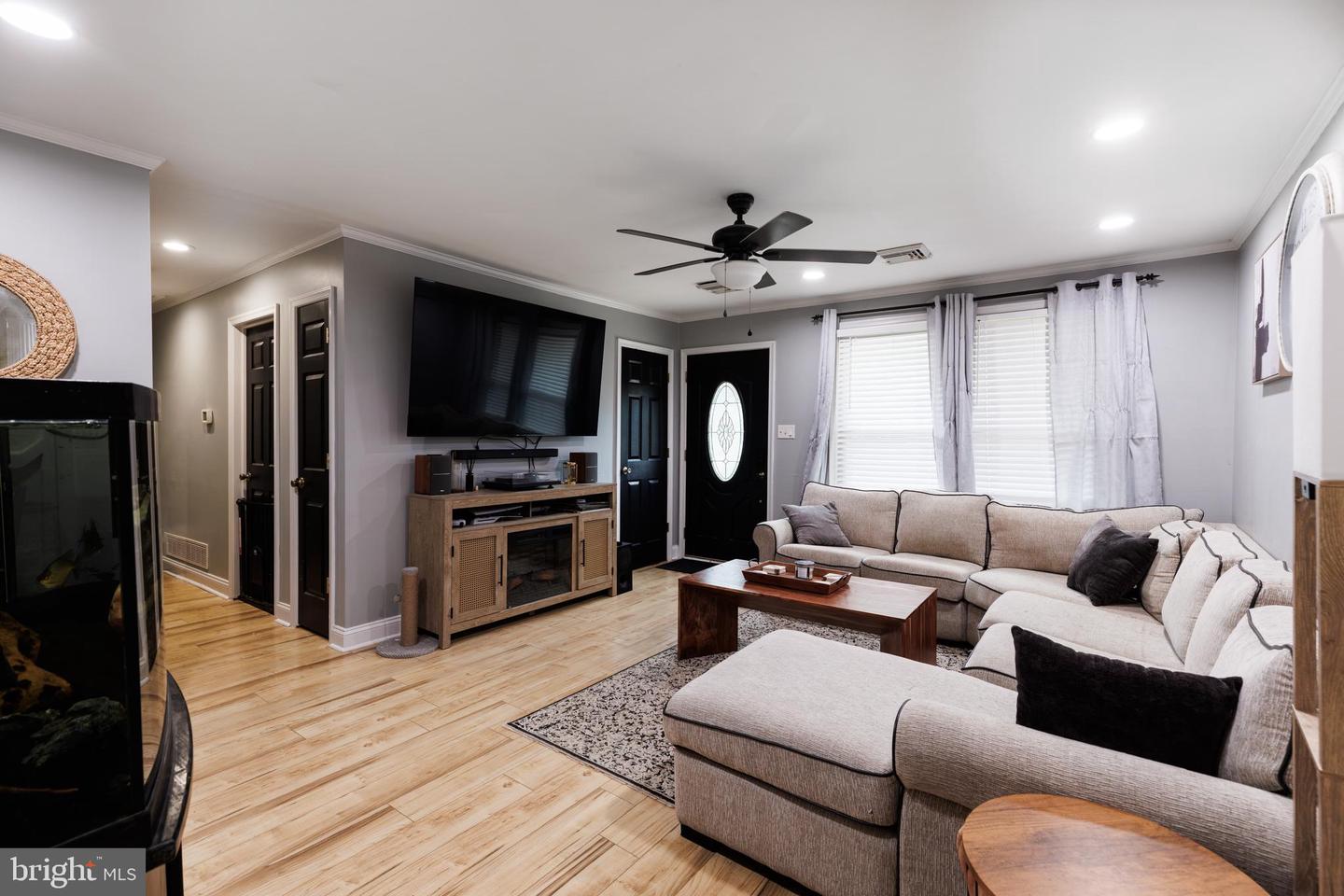


2505 Channin Dr, Wilmington, DE 19810
$449,900
3
Beds
2
Baths
1,450
Sq Ft
Single Family
Active
Listed by
Brooke May-Lynch
Phyllis M Lynch
Keller Williams Real Estate - Media
Last updated:
August 7, 2025, 03:24 PM
MLS#
DENC2085452
Source:
BRIGHTMLS
About This Home
Home Facts
Single Family
2 Baths
3 Bedrooms
Built in 1972
Price Summary
449,900
$310 per Sq. Ft.
MLS #:
DENC2085452
Last Updated:
August 7, 2025, 03:24 PM
Added:
25 day(s) ago
Rooms & Interior
Bedrooms
Total Bedrooms:
3
Bathrooms
Total Bathrooms:
2
Full Bathrooms:
2
Interior
Living Area:
1,450 Sq. Ft.
Structure
Structure
Architectural Style:
Ranch/Rambler
Building Area:
1,450 Sq. Ft.
Year Built:
1972
Lot
Lot Size (Sq. Ft):
24,393
Finances & Disclosures
Price:
$449,900
Price per Sq. Ft:
$310 per Sq. Ft.
Contact an Agent
Yes, I would like more information from Coldwell Banker. Please use and/or share my information with a Coldwell Banker agent to contact me about my real estate needs.
By clicking Contact I agree a Coldwell Banker Agent may contact me by phone or text message including by automated means and prerecorded messages about real estate services, and that I can access real estate services without providing my phone number. I acknowledge that I have read and agree to the Terms of Use and Privacy Notice.
Contact an Agent
Yes, I would like more information from Coldwell Banker. Please use and/or share my information with a Coldwell Banker agent to contact me about my real estate needs.
By clicking Contact I agree a Coldwell Banker Agent may contact me by phone or text message including by automated means and prerecorded messages about real estate services, and that I can access real estate services without providing my phone number. I acknowledge that I have read and agree to the Terms of Use and Privacy Notice.