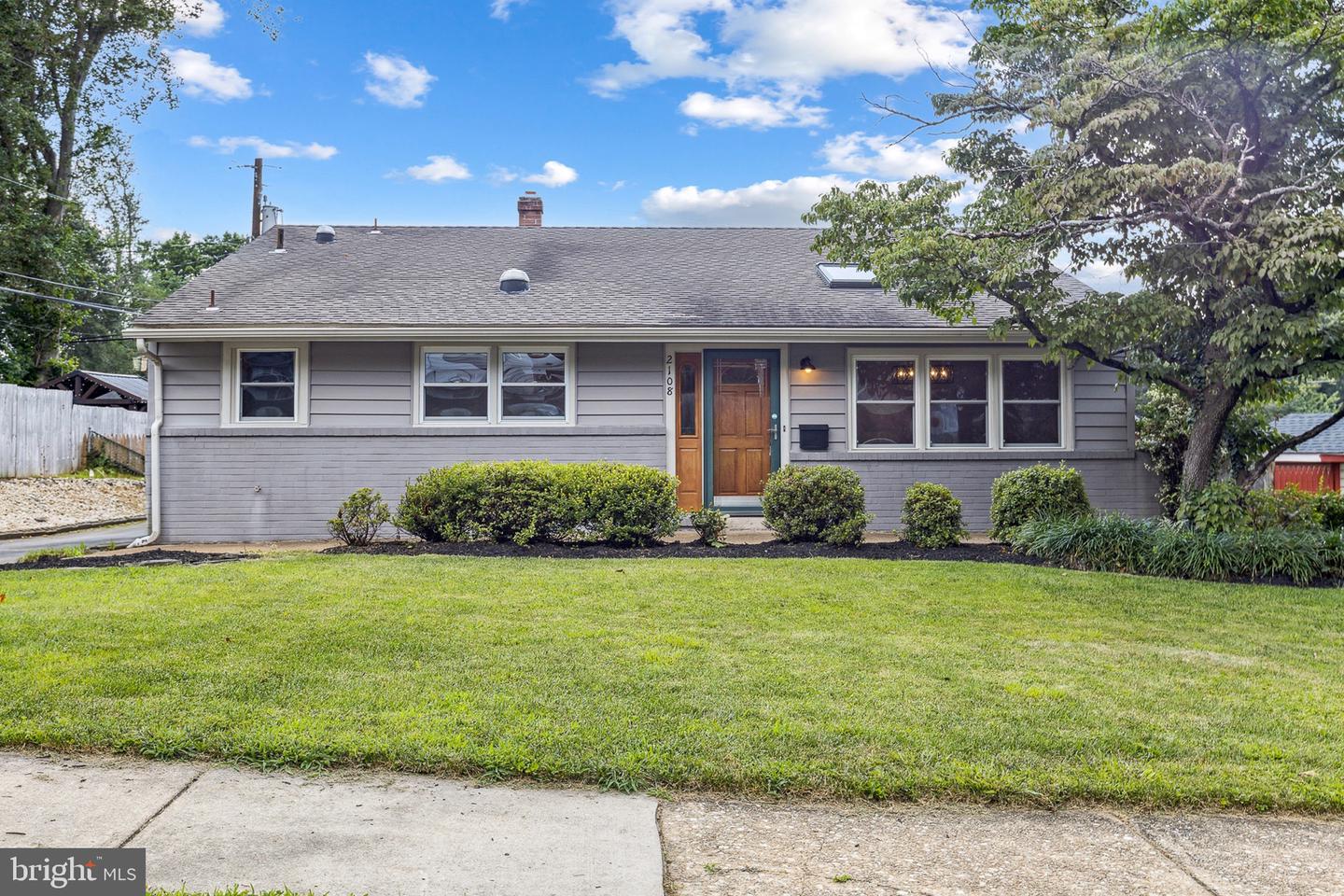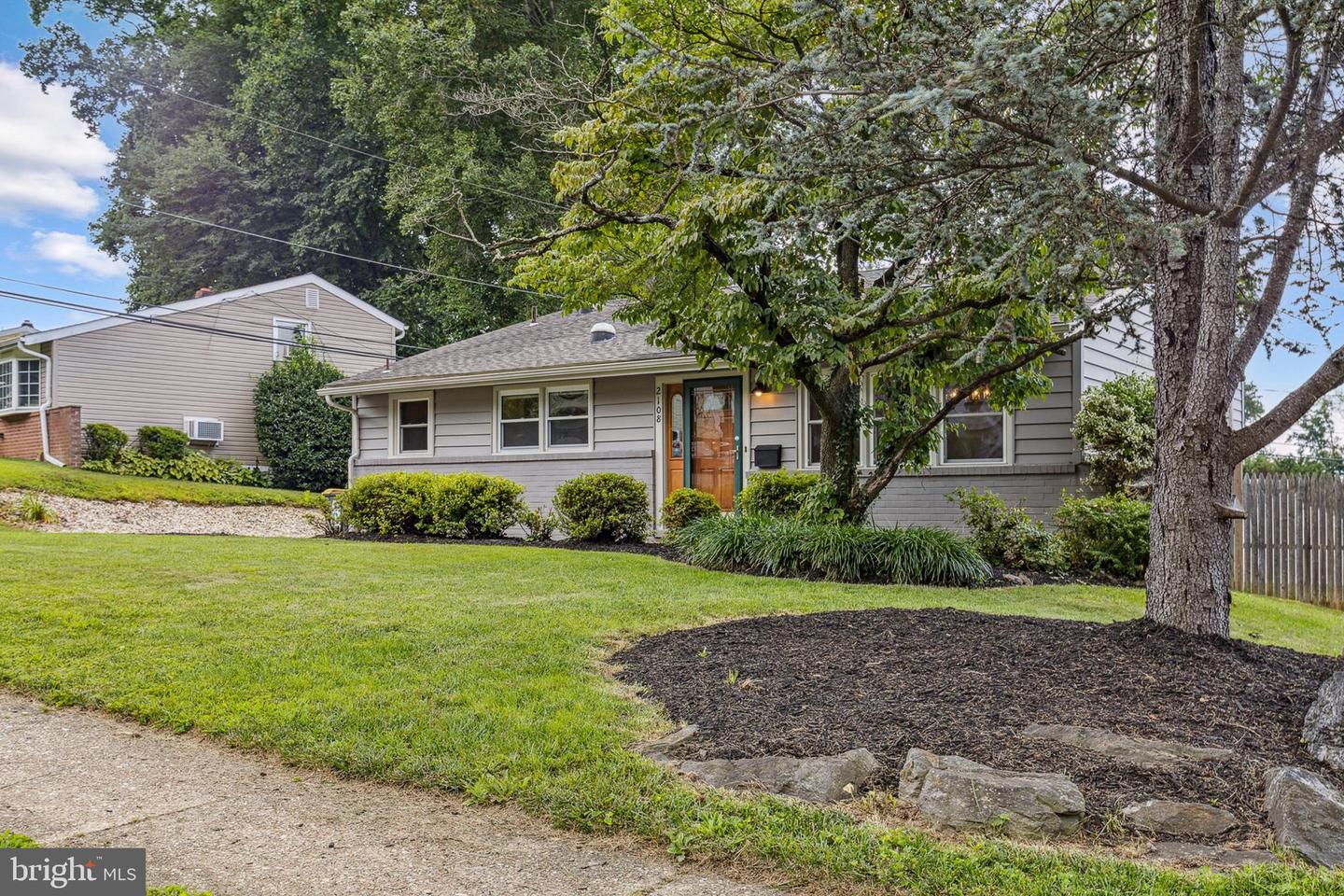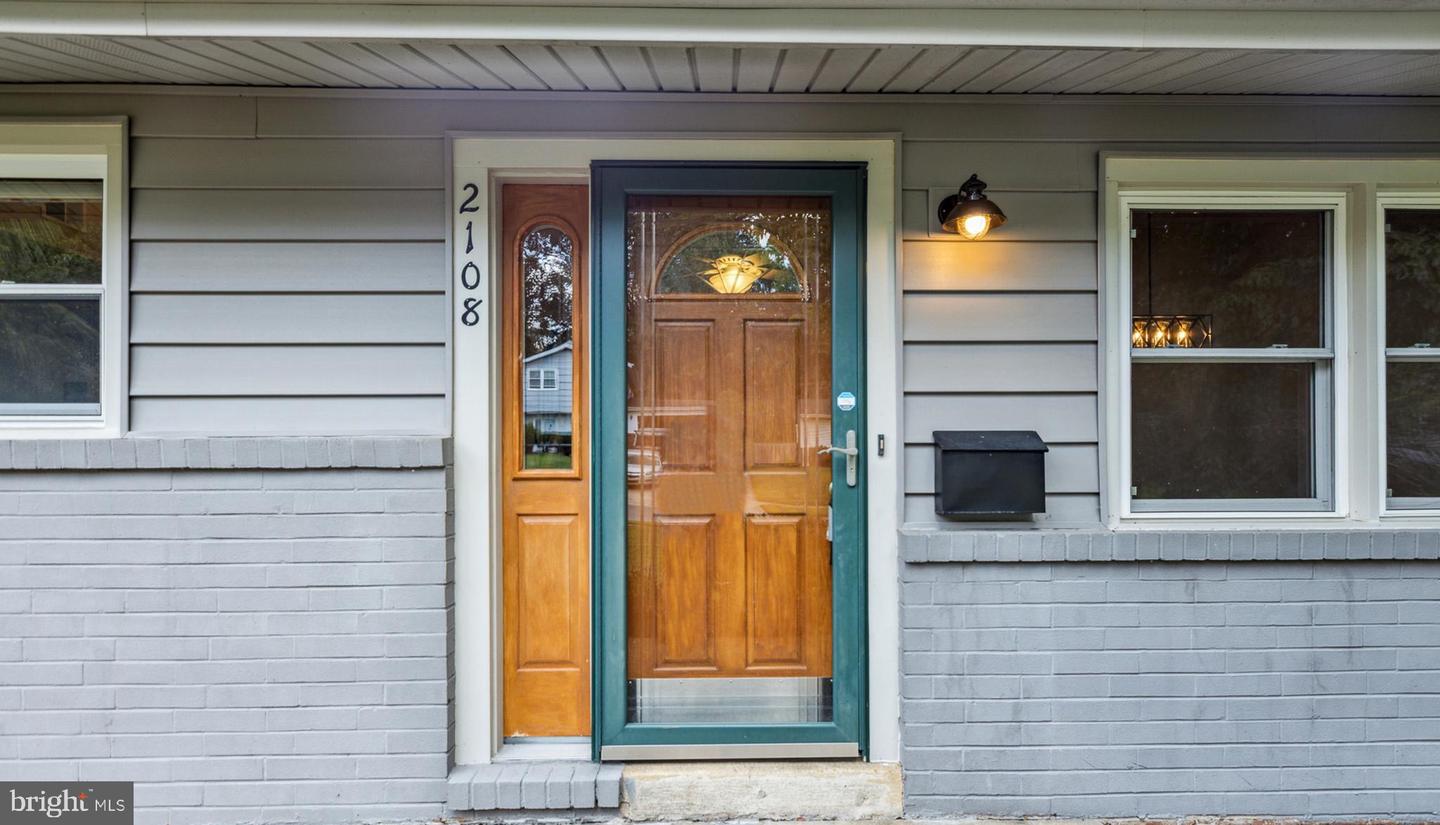


2108 Peachtree Dr, Wilmington, DE 19805
Pending
Listed by
Morgan Benson
Danielle L Benson
Century 21 Gold Key Realty
Last updated:
August 1, 2025, 07:29 AM
MLS#
DENC2086264
Source:
BRIGHTMLS
About This Home
Home Facts
Single Family
2 Baths
3 Bedrooms
Built in 1960
Price Summary
359,900
$171 per Sq. Ft.
MLS #:
DENC2086264
Last Updated:
August 1, 2025, 07:29 AM
Added:
7 day(s) ago
Rooms & Interior
Bedrooms
Total Bedrooms:
3
Bathrooms
Total Bathrooms:
2
Full Bathrooms:
1
Interior
Living Area:
2,100 Sq. Ft.
Structure
Structure
Architectural Style:
Contemporary, Split Level
Building Area:
2,100 Sq. Ft.
Year Built:
1960
Lot
Lot Size (Sq. Ft):
7,840
Finances & Disclosures
Price:
$359,900
Price per Sq. Ft:
$171 per Sq. Ft.
Contact an Agent
Yes, I would like more information from Coldwell Banker. Please use and/or share my information with a Coldwell Banker agent to contact me about my real estate needs.
By clicking Contact I agree a Coldwell Banker Agent may contact me by phone or text message including by automated means and prerecorded messages about real estate services, and that I can access real estate services without providing my phone number. I acknowledge that I have read and agree to the Terms of Use and Privacy Notice.
Contact an Agent
Yes, I would like more information from Coldwell Banker. Please use and/or share my information with a Coldwell Banker agent to contact me about my real estate needs.
By clicking Contact I agree a Coldwell Banker Agent may contact me by phone or text message including by automated means and prerecorded messages about real estate services, and that I can access real estate services without providing my phone number. I acknowledge that I have read and agree to the Terms of Use and Privacy Notice.