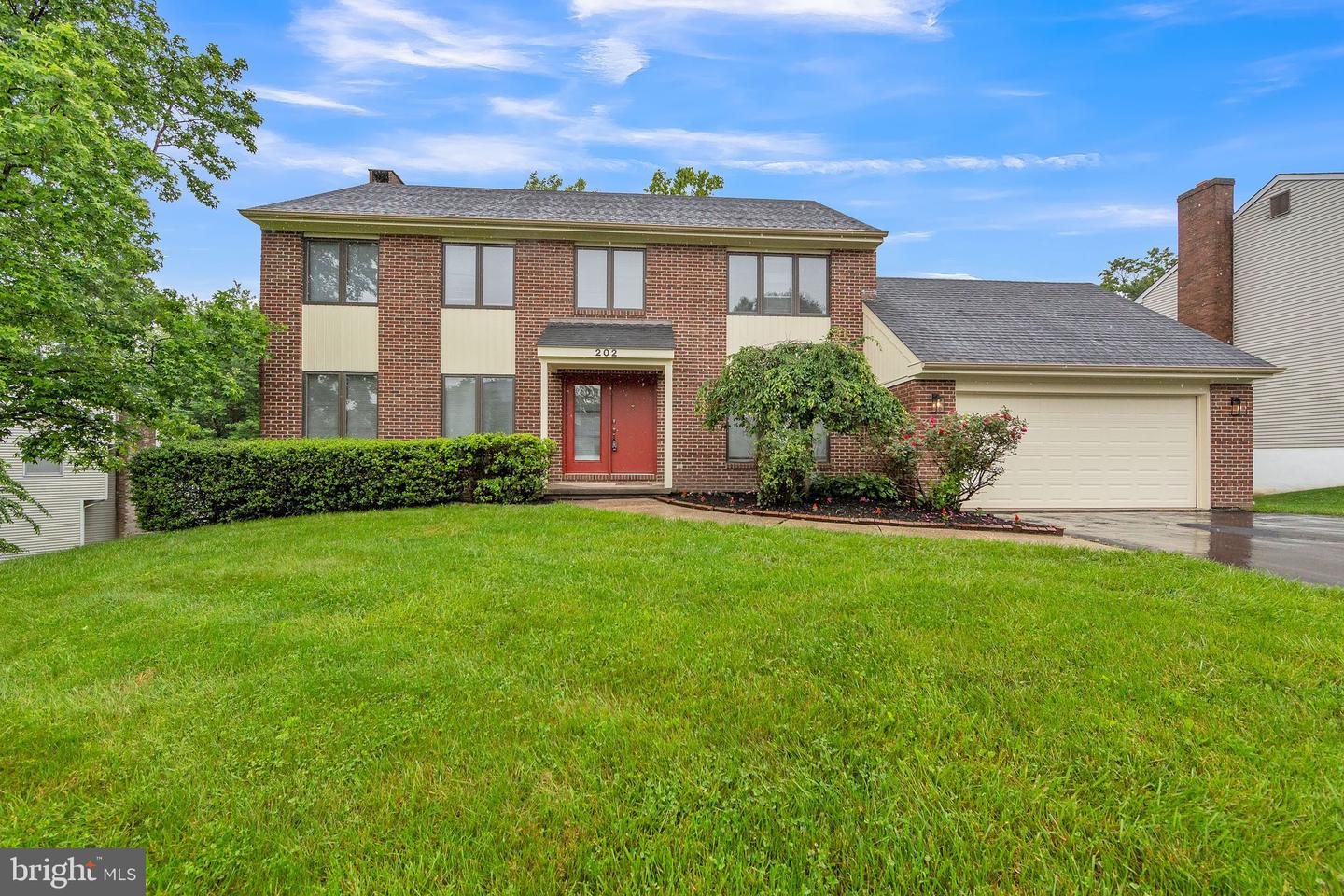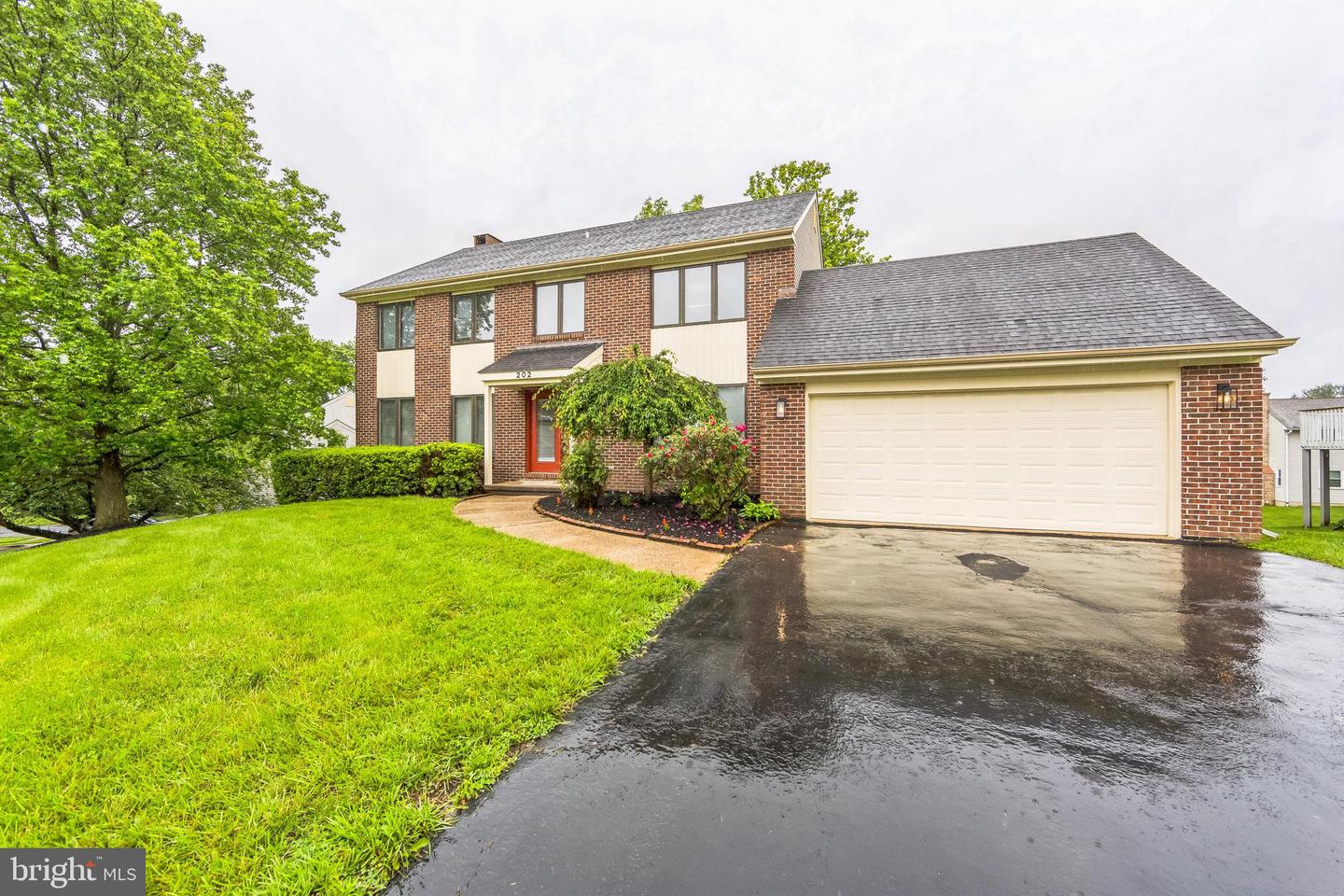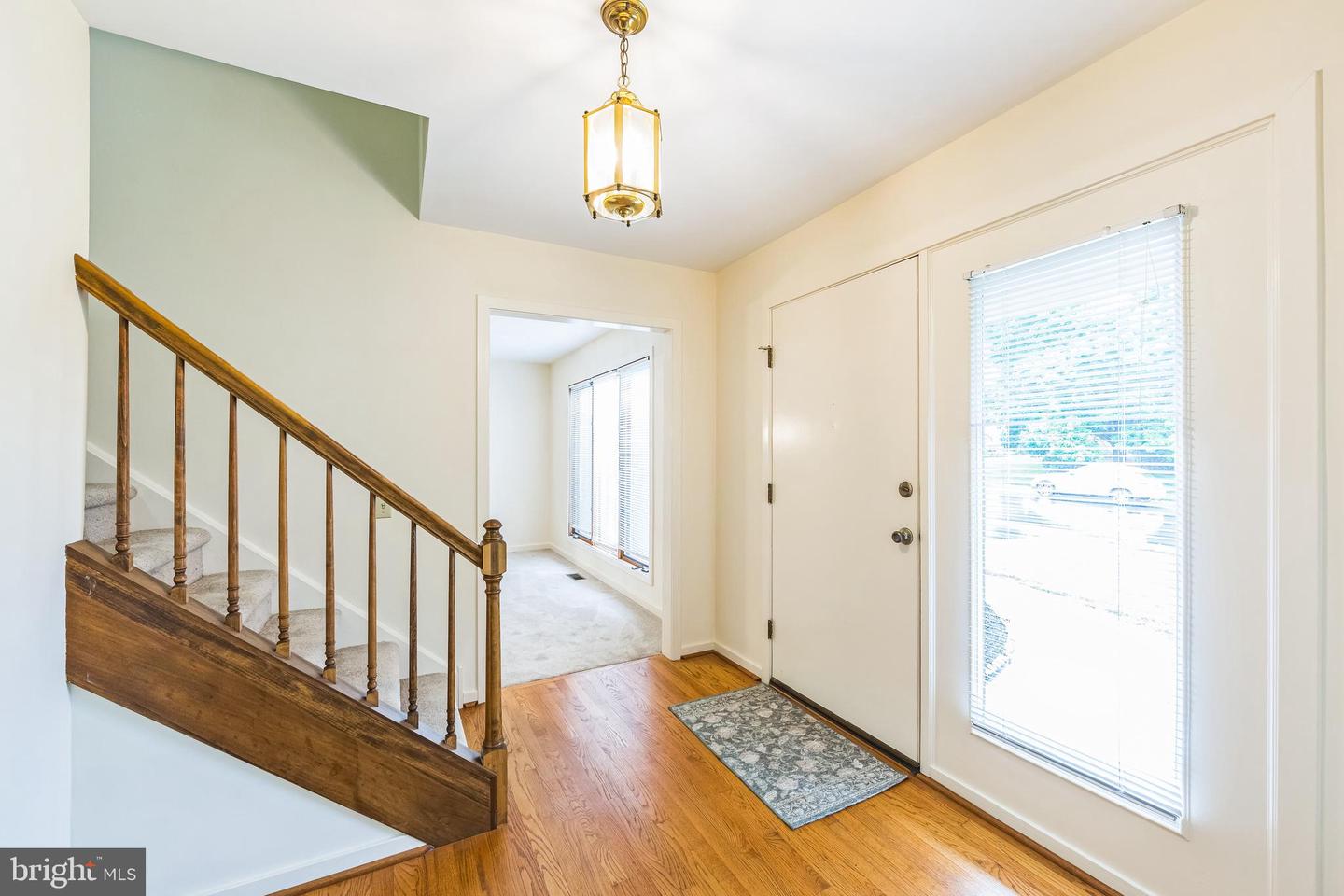


202 Charleston Dr, Wilmington, DE 19808
$650,000
5
Beds
4
Baths
2,700
Sq Ft
Single Family
Active
Listed by
Jennifer Idell
Bhhs Fox & Roach - Hockessin
Last updated:
August 3, 2025, 04:32 AM
MLS#
DENC2082224
Source:
BRIGHTMLS
About This Home
Home Facts
Single Family
4 Baths
5 Bedrooms
Built in 1988
Price Summary
650,000
$240 per Sq. Ft.
MLS #:
DENC2082224
Last Updated:
August 3, 2025, 04:32 AM
Added:
2 month(s) ago
Rooms & Interior
Bedrooms
Total Bedrooms:
5
Bathrooms
Total Bathrooms:
4
Full Bathrooms:
3
Interior
Living Area:
2,700 Sq. Ft.
Structure
Structure
Architectural Style:
Colonial
Building Area:
2,700 Sq. Ft.
Year Built:
1988
Lot
Lot Size (Sq. Ft):
13,939
Finances & Disclosures
Price:
$650,000
Price per Sq. Ft:
$240 per Sq. Ft.
Contact an Agent
Yes, I would like more information from Coldwell Banker. Please use and/or share my information with a Coldwell Banker agent to contact me about my real estate needs.
By clicking Contact I agree a Coldwell Banker Agent may contact me by phone or text message including by automated means and prerecorded messages about real estate services, and that I can access real estate services without providing my phone number. I acknowledge that I have read and agree to the Terms of Use and Privacy Notice.
Contact an Agent
Yes, I would like more information from Coldwell Banker. Please use and/or share my information with a Coldwell Banker agent to contact me about my real estate needs.
By clicking Contact I agree a Coldwell Banker Agent may contact me by phone or text message including by automated means and prerecorded messages about real estate services, and that I can access real estate services without providing my phone number. I acknowledge that I have read and agree to the Terms of Use and Privacy Notice.