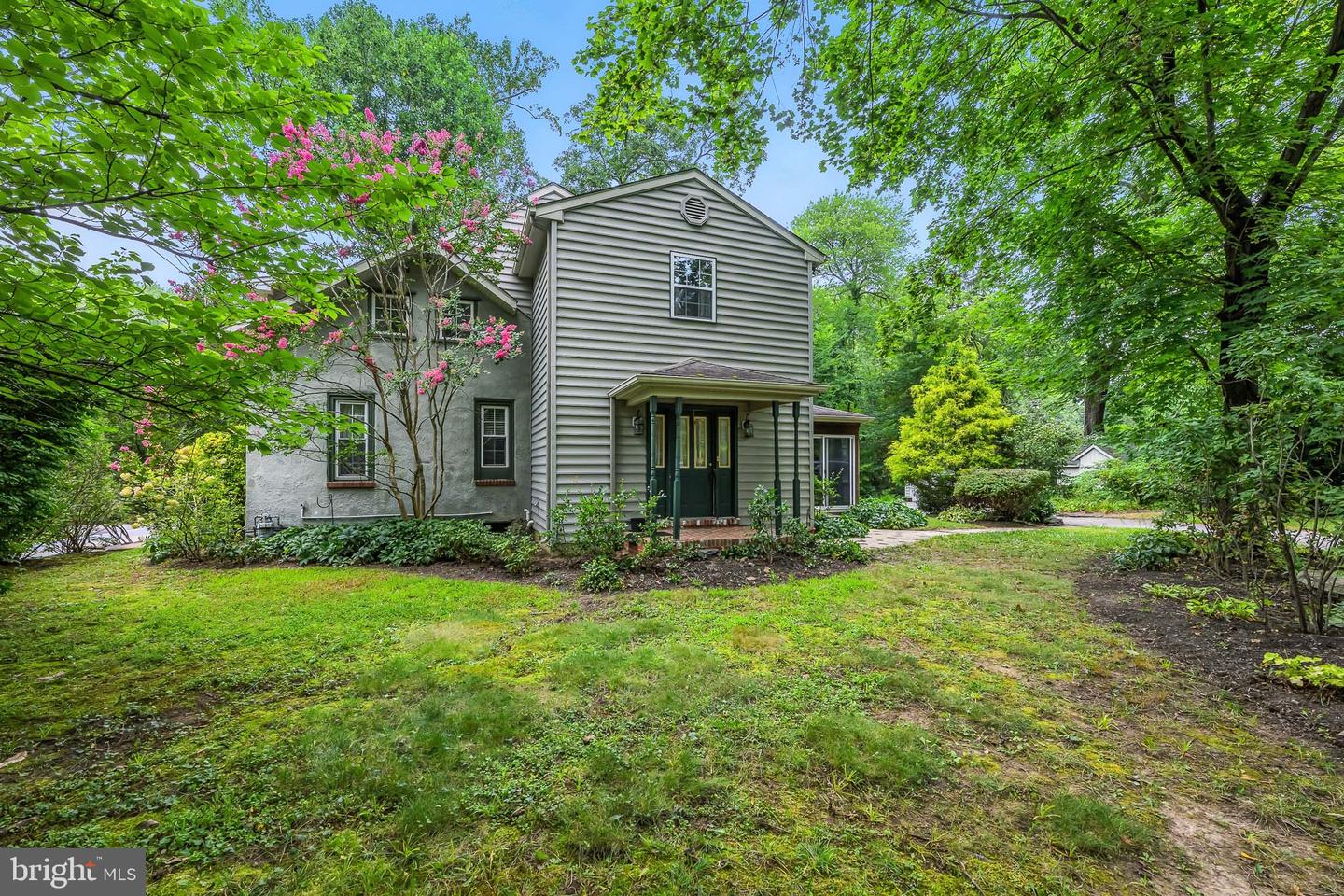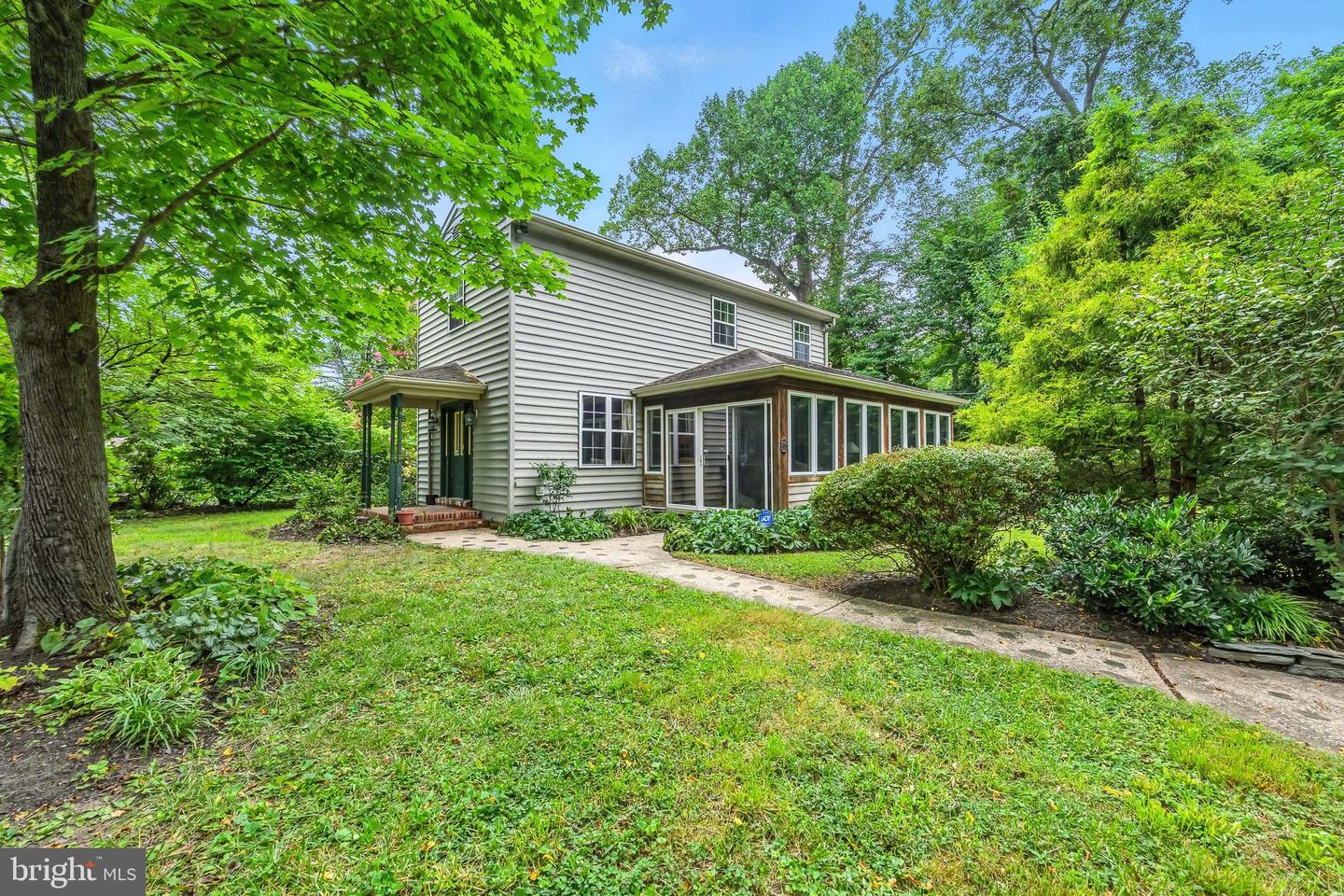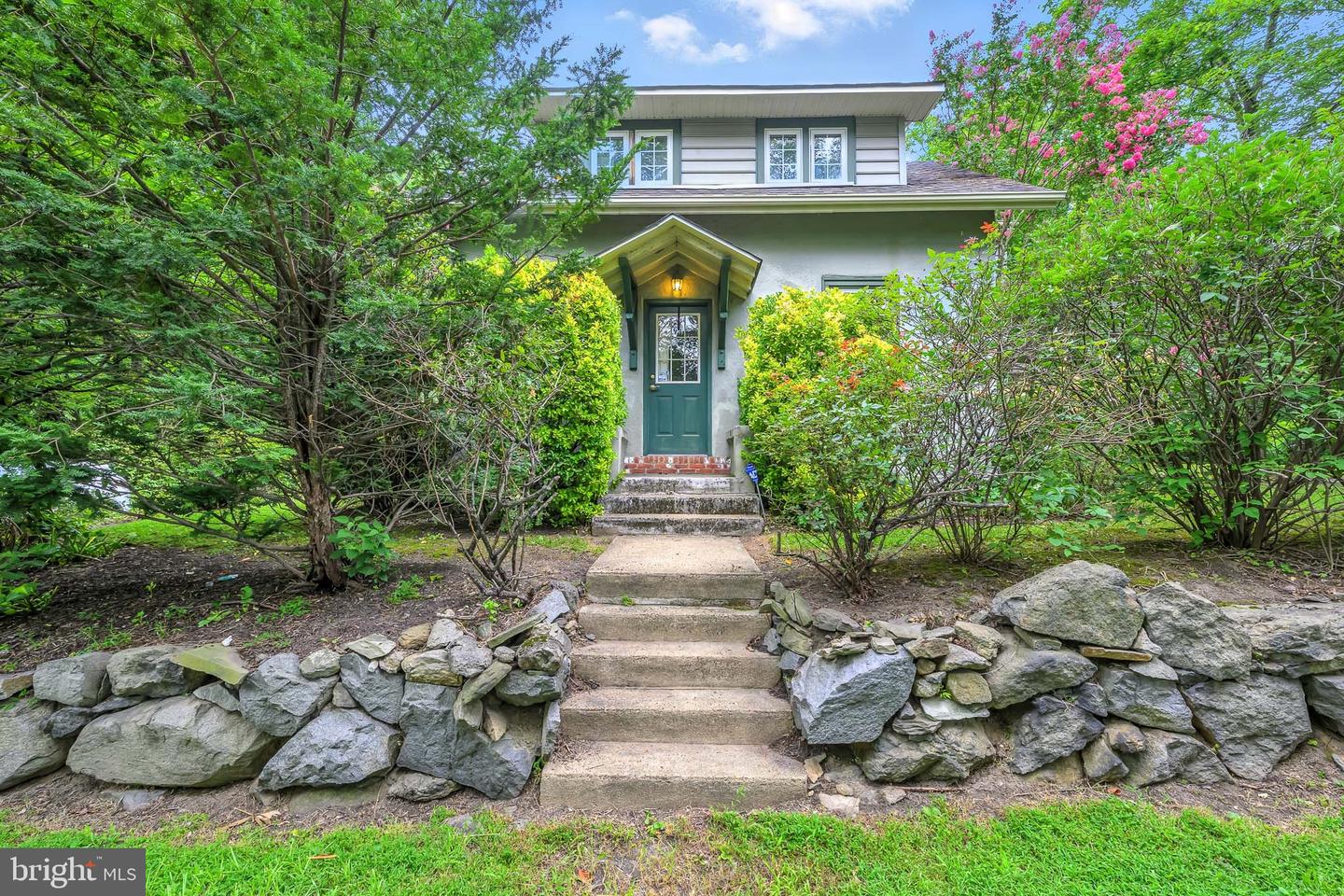


Listed by
Nicholas A Baldini
Maria R Baldini
Patterson-Schwartz-Hockessin
Last updated:
September 10, 2025, 05:46 PM
MLS#
DENC2087974
Source:
BRIGHTMLS
About This Home
Home Facts
Single Family
3 Baths
3 Bedrooms
Built in 1921
Price Summary
475,000
$240 per Sq. Ft.
MLS #:
DENC2087974
Last Updated:
September 10, 2025, 05:46 PM
Added:
20 day(s) ago
Rooms & Interior
Bedrooms
Total Bedrooms:
3
Bathrooms
Total Bathrooms:
3
Full Bathrooms:
3
Interior
Living Area:
1,975 Sq. Ft.
Structure
Structure
Architectural Style:
Colonial
Building Area:
1,975 Sq. Ft.
Year Built:
1921
Lot
Lot Size (Sq. Ft):
21,780
Finances & Disclosures
Price:
$475,000
Price per Sq. Ft:
$240 per Sq. Ft.
Contact an Agent
Yes, I would like more information from Coldwell Banker. Please use and/or share my information with a Coldwell Banker agent to contact me about my real estate needs.
By clicking Contact I agree a Coldwell Banker Agent may contact me by phone or text message including by automated means and prerecorded messages about real estate services, and that I can access real estate services without providing my phone number. I acknowledge that I have read and agree to the Terms of Use and Privacy Notice.
Contact an Agent
Yes, I would like more information from Coldwell Banker. Please use and/or share my information with a Coldwell Banker agent to contact me about my real estate needs.
By clicking Contact I agree a Coldwell Banker Agent may contact me by phone or text message including by automated means and prerecorded messages about real estate services, and that I can access real estate services without providing my phone number. I acknowledge that I have read and agree to the Terms of Use and Privacy Notice.