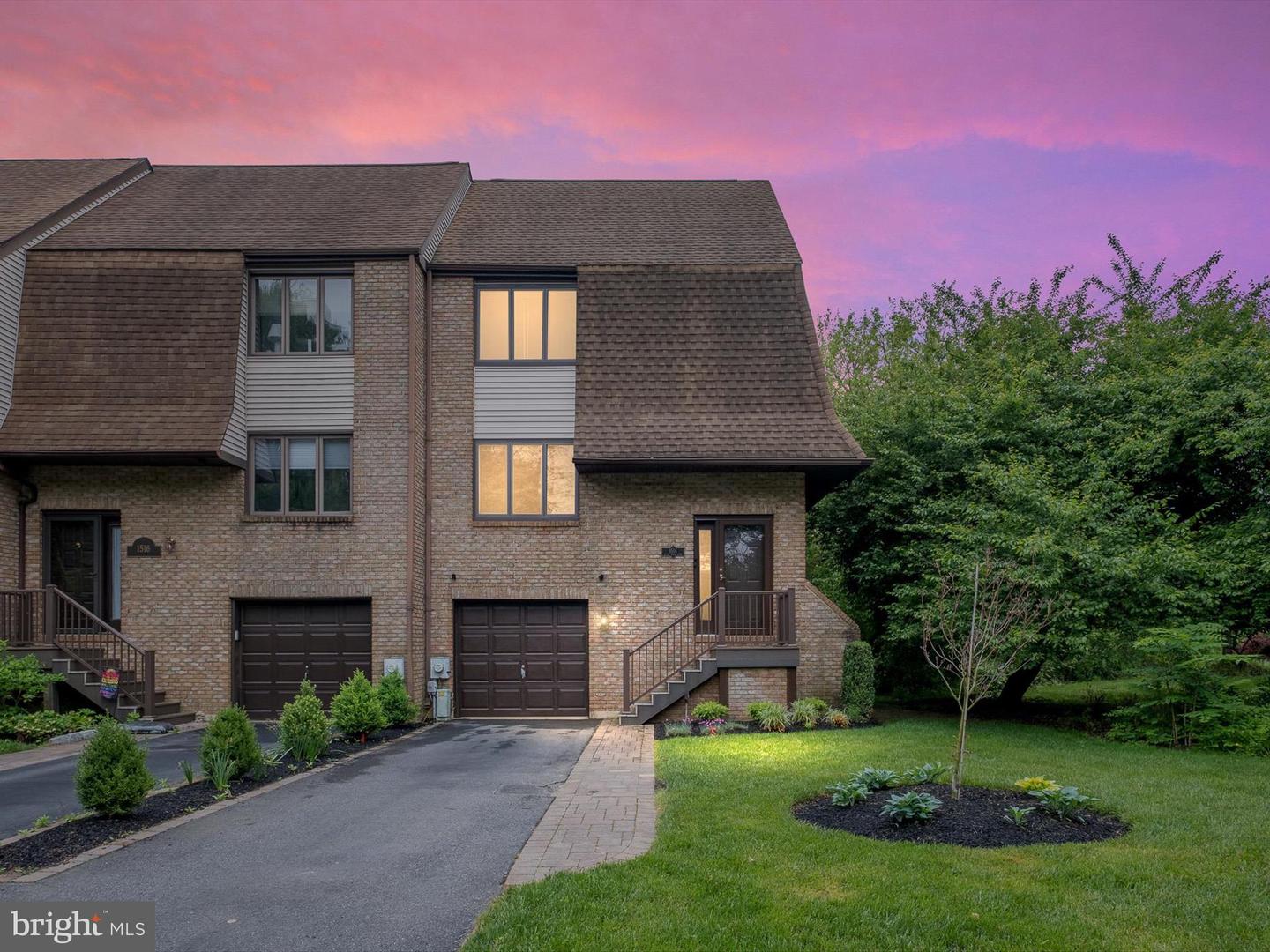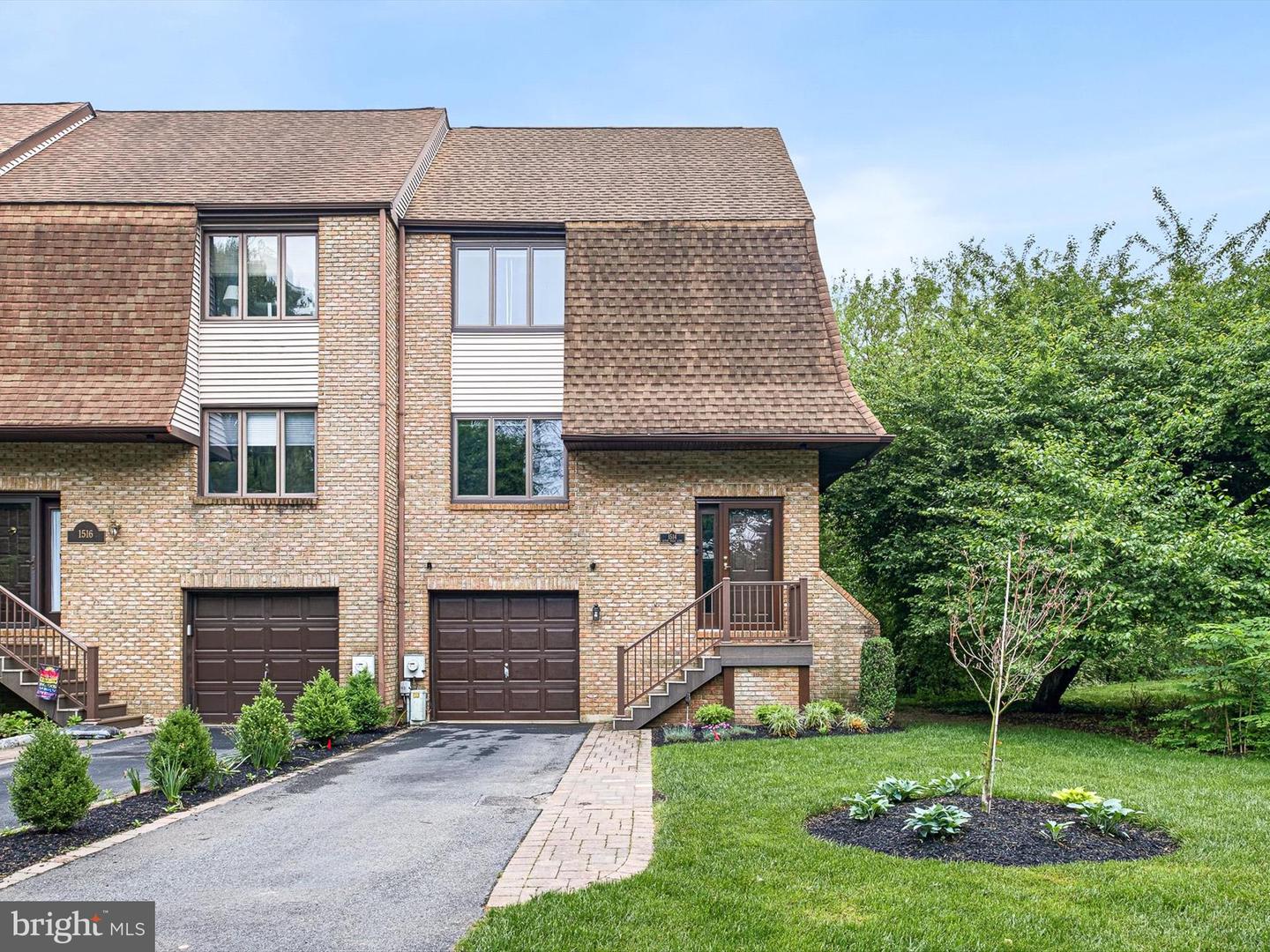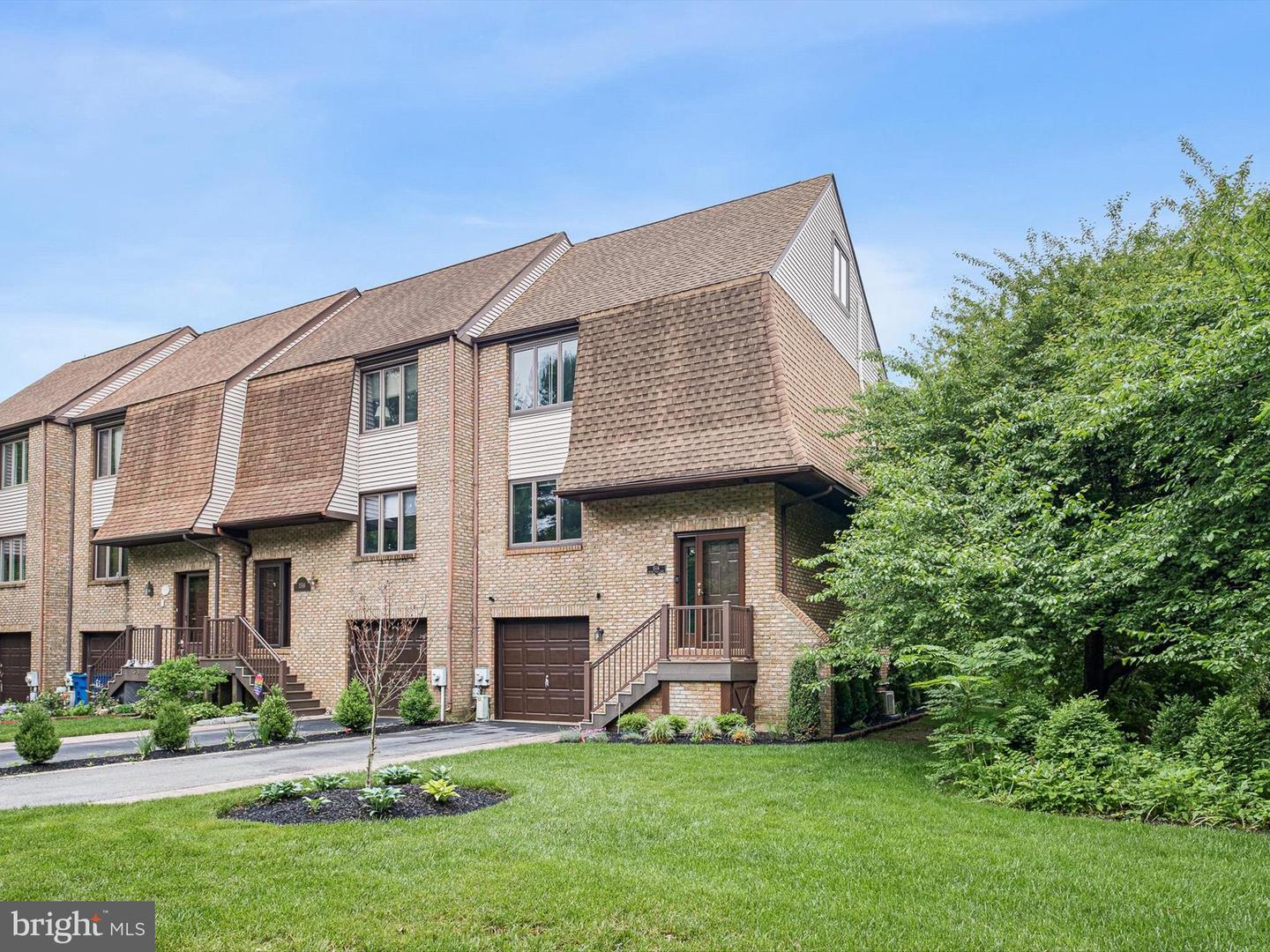Sequestered end unit, spacious rooms, serene outdoor spaces with river views, and simple access to
major routes, in striking townhome on Seton Villa Lane! Situated off River Rd is the quiet River Ridge
community that winds up gentle hill with mature trees and lampposts opposite sequence of charming
brick townhomes amid park-like setting. Brick-edge landscaped beds line driveway and lead to this
front-entry, 1-car garage tan brick, 3BRs/2.5 bath with flex loft townhome. This townhome is a rarely
available, prime end-unit, which offers extra light, extra surrounding room, and extra privacy. Step into
quaint tiled entry with carpeted steps leading down to LL and another set leading up to main level. Main
level is open, airy, and interconnected! Earth-tone kitchen sits to front of home and is warm, inviting
and sun-infused with natural light from triple window on front wall. Taupe ceramic tile backsplash
seamlessly blends with taupe tile countertop, while black appliances highlight rich maple cabinets.
Center island echoes tan tile counter, yet is larger tile, and complements neutral, textured ceramic tiled
floor. Details such as big pantry, cabinets with finished molding and pendant lights over island make all
the difference! Open pass-through window with tile ledge makes kitchen feel bigger and simultaneously
links room to rest of main level. Beyond open pass through there is sprawling open space that is large
enough for 2 substantial rooms giving one the opportunity to create right-size DR and FR, depending on
lifestyle. Handsome hardwood floors and elegant crown molding are introduced. Currently, DR is next to
kitchen and offers ample space for dining set and hutch or two and can be formal or informal, large or
small. DR effortlessly merges into FR that sits at back of home. Floor-to-ceiling stone FP is focal point of
beauty on back wall and is framed by 2 sets of glass sliders. There is ample space for sectional, coffee
table and side chairs, making it easy to create room of comfort and conversation. It’s sure to be go-to
gathering space to catch the latest game or watch the newest movie release! Tucked off this trio of
rooms is tile-floored PR of hunter green tile counter accented with green/burgundy wall tile. FR’s glass
sliders lead out to sizable screened-in, covered elevated porch with lights. Appreciate peacefulness and
privacy and flourishing greenery of mature trees and lush back lawn or enjoy entertaining family and
friends in this indoor/outdoor venue! Steps leading to 2 nd floor feature volume ceiling and landing,
perfect for artwork and chandelier. Beige carpeted secondary BR is sizable with big triple closet and
ceiling fan, and on-trend full bath has dove gray angled tile floor, white 2-drawer modern vanity, and
tub/shower. This 2-level primary suite is spectacular! The 2 sets of glass sliders paired with 2 skylights,
drench room in natural light. Vaulted ceiling establishes vertical interest, exposed beams add rustic
touch, and floor-to-ceiling FP is decadent. There is big walk-in closet and private bath of tumbled marble
ceramic tile floor, all-tile shower, and cabinet vanity. Sliders grant access to open deck, perfect for
sunning and enjoying incredible river views! Delightful wrought-iron circular staircase winds up to open,
railed carpeted loft with balcony overlook to primary suite, ideal for home office or exercise room. LL/3rd
BR is beautiful and light-filled with natural wood doors and tan tile floor. Full laundry room, roomy
storage, access to garage and considerable closet are on this level as well. Glass sliders on back wall lend
light to room and open to brick covered patio that looks out to nature and blooming dogwood, offering
3rd outdoor space in home! Topnotch amenity-filled townhome with river views!


