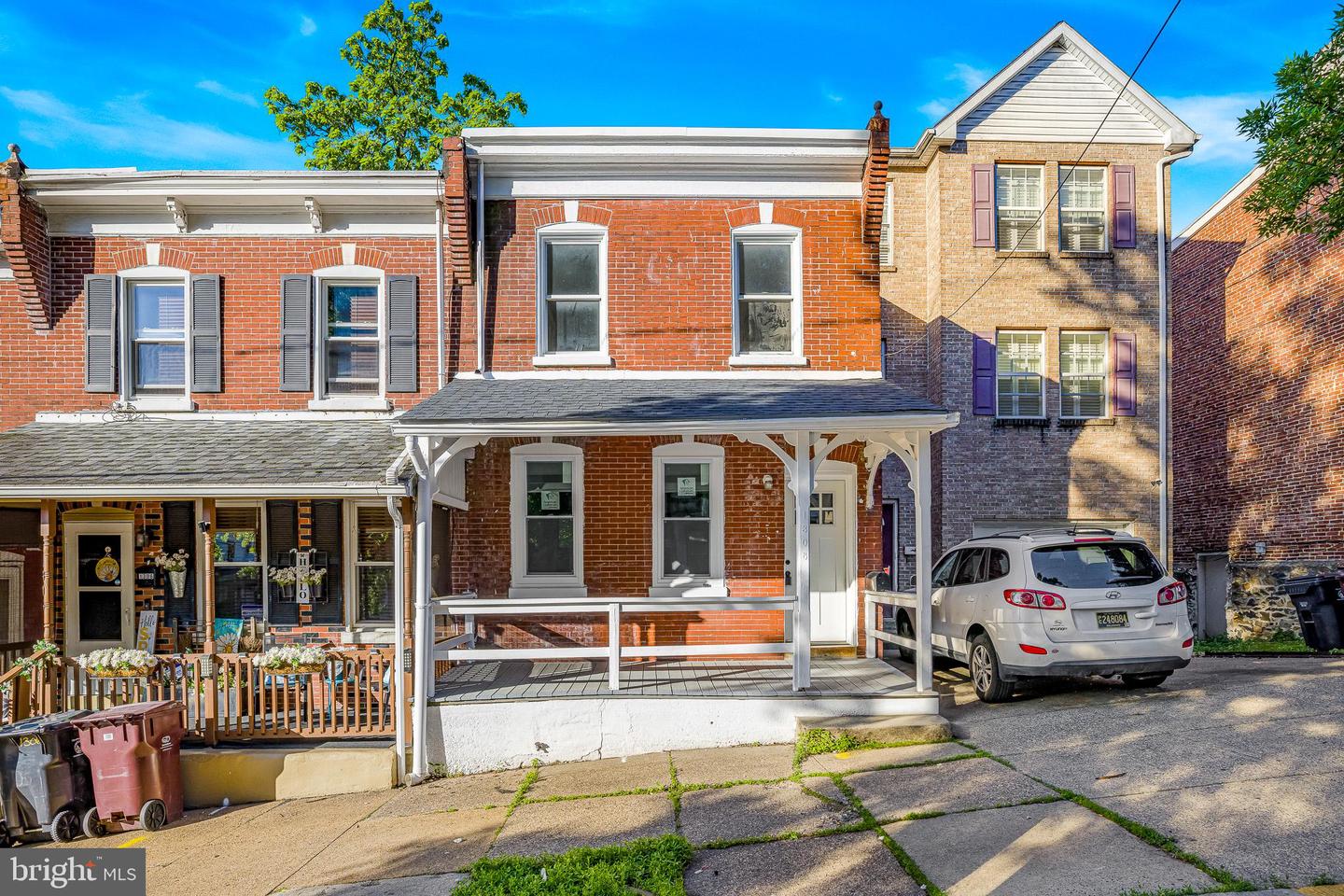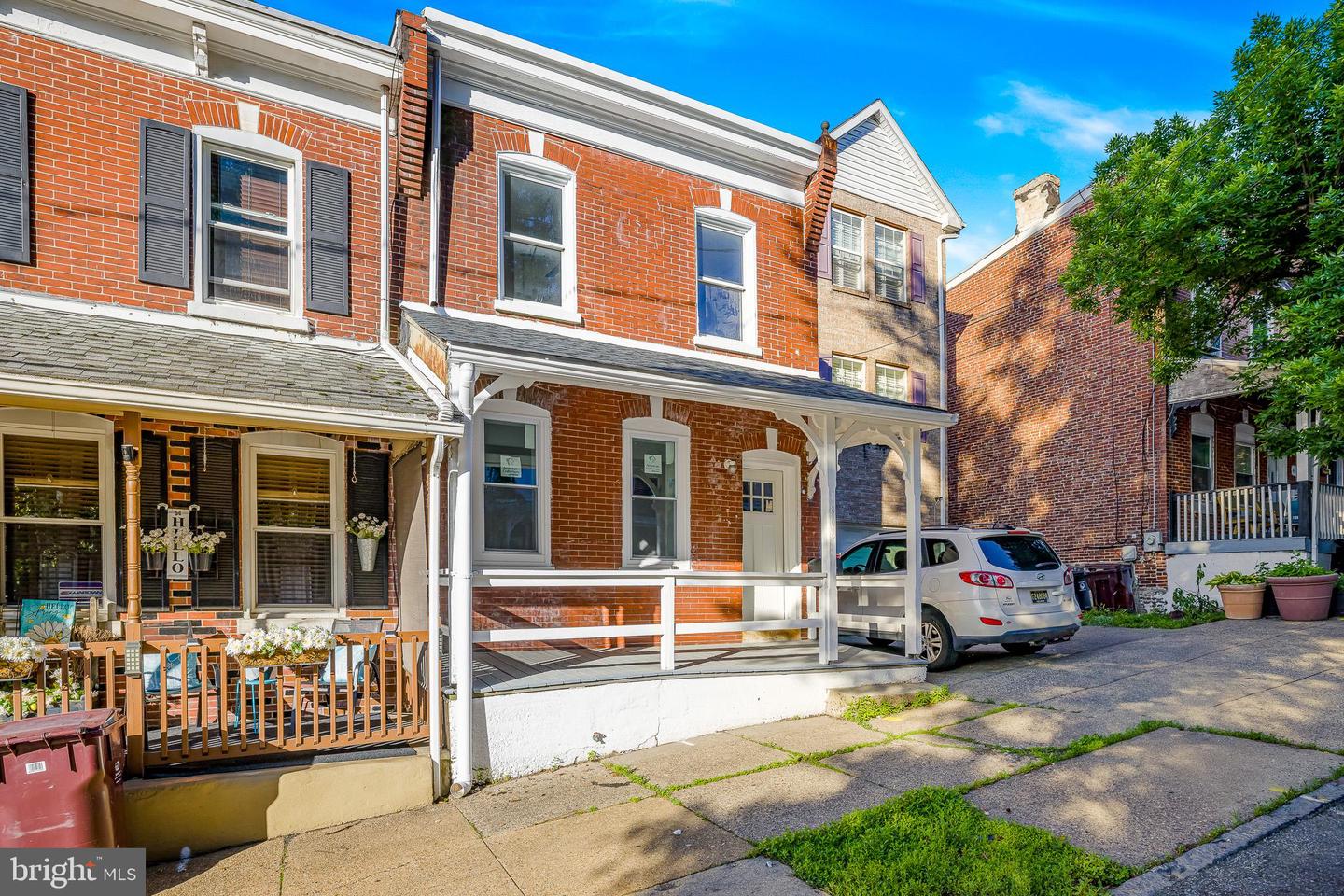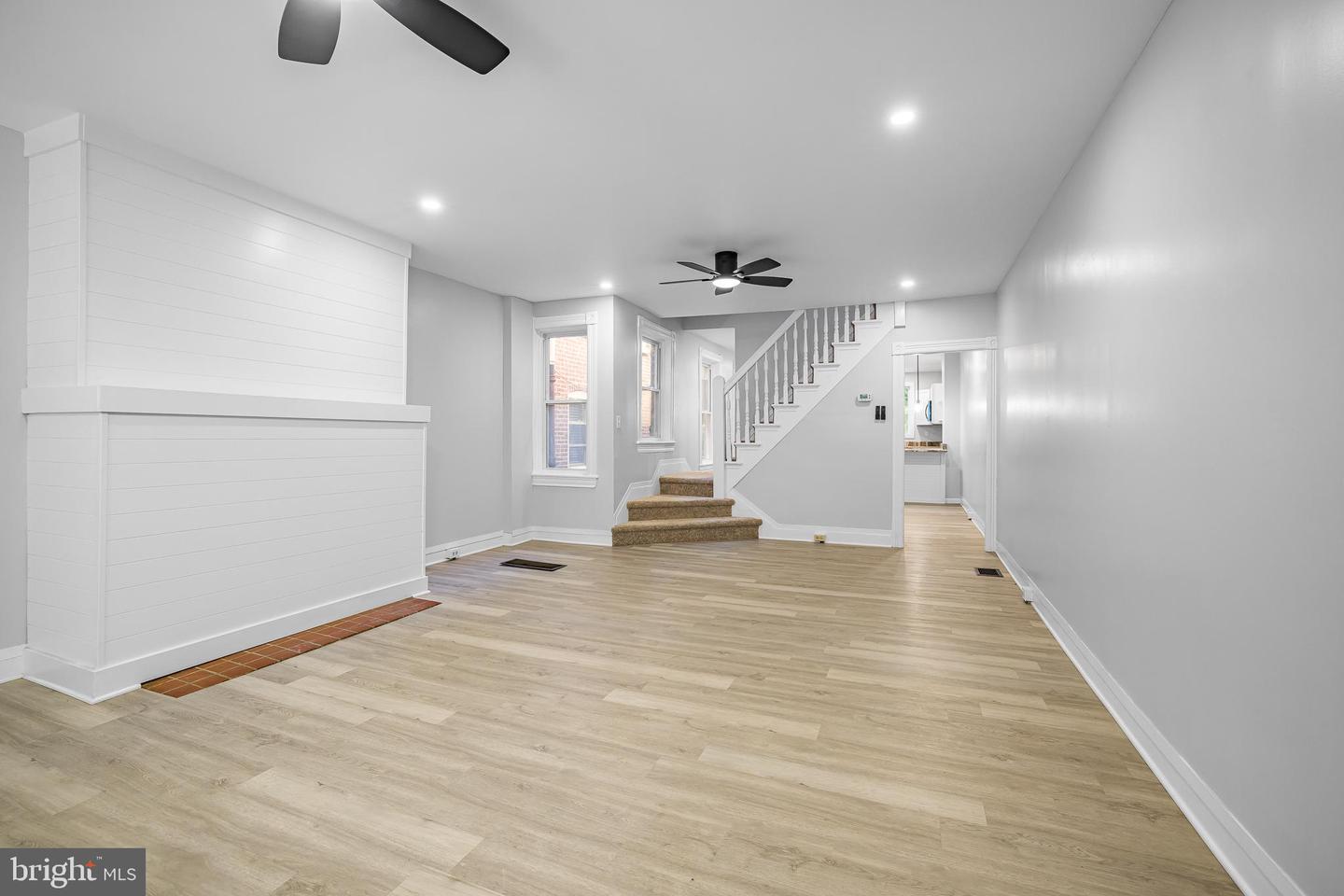


1308 W Fifth St, Wilmington, DE 19805
$239,900
3
Beds
2
Baths
1,325
Sq Ft
Townhouse
Active
About This Home
Home Facts
Townhouse
2 Baths
3 Bedrooms
Built in 1900
Price Summary
239,900
$181 per Sq. Ft.
MLS #:
DENC2082110
Last Updated:
September 23, 2025, 01:57 PM
Added:
4 month(s) ago
Rooms & Interior
Bedrooms
Total Bedrooms:
3
Bathrooms
Total Bathrooms:
2
Full Bathrooms:
2
Interior
Living Area:
1,325 Sq. Ft.
Structure
Structure
Building Area:
1,325 Sq. Ft.
Year Built:
1900
Lot
Lot Size (Sq. Ft):
1,742
Finances & Disclosures
Price:
$239,900
Price per Sq. Ft:
$181 per Sq. Ft.
Contact an Agent
Yes, I would like more information from Coldwell Banker. Please use and/or share my information with a Coldwell Banker agent to contact me about my real estate needs.
By clicking Contact I agree a Coldwell Banker Agent may contact me by phone or text message including by automated means and prerecorded messages about real estate services, and that I can access real estate services without providing my phone number. I acknowledge that I have read and agree to the Terms of Use and Privacy Notice.
Contact an Agent
Yes, I would like more information from Coldwell Banker. Please use and/or share my information with a Coldwell Banker agent to contact me about my real estate needs.
By clicking Contact I agree a Coldwell Banker Agent may contact me by phone or text message including by automated means and prerecorded messages about real estate services, and that I can access real estate services without providing my phone number. I acknowledge that I have read and agree to the Terms of Use and Privacy Notice.