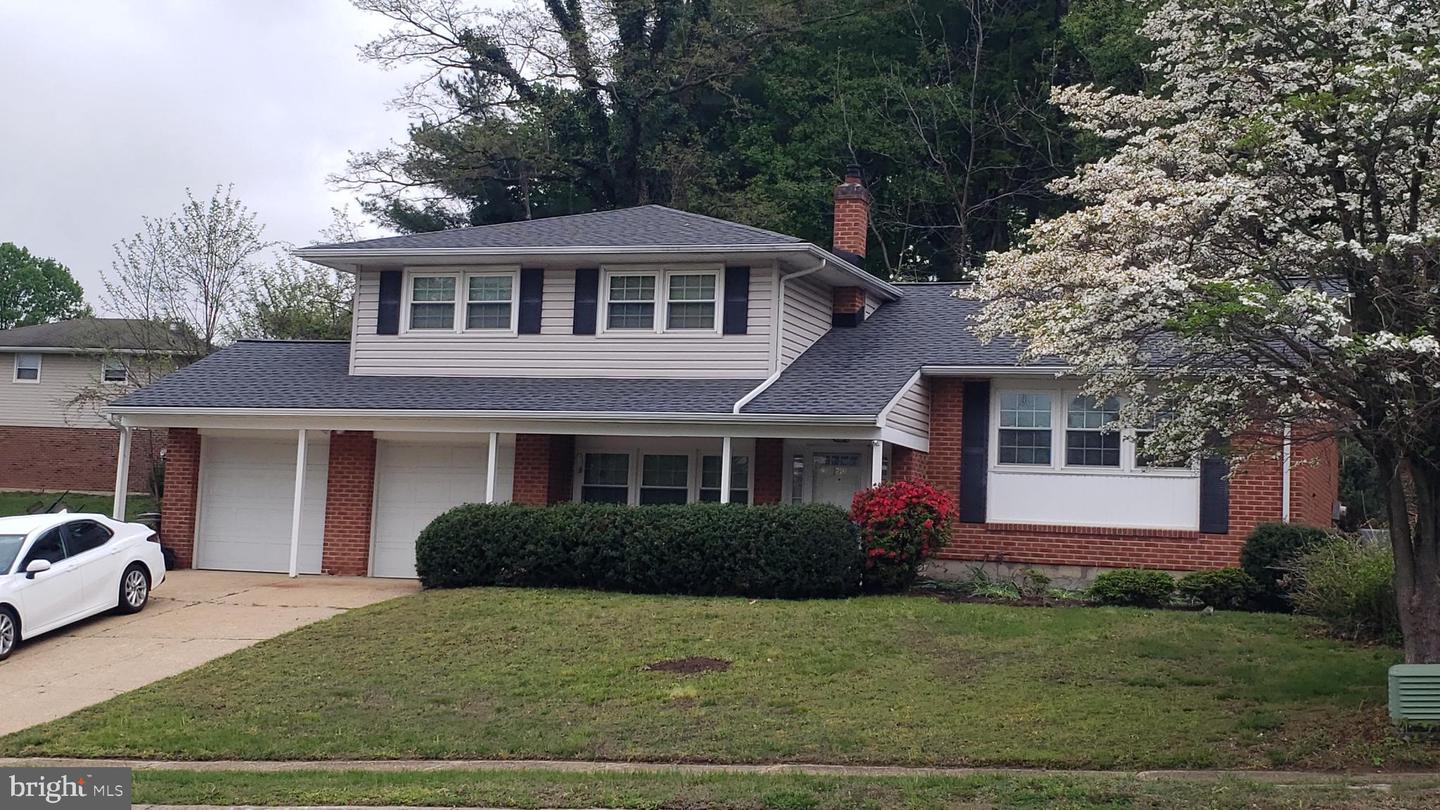Local Realty Service Provided By: Coldwell Banker Premier

1219 Elderon Dr, Wilmington, DE 19808
$465,000
4
Beds
2
Baths
1,950
Sq Ft
Single Family
Sold
Listed by
David M Sweeney
Bought with Patterson-Schwartz-Middletown
Usrealty.Com Llp
MLS#
DENC2080728
Source:
BRIGHTMLS
Sorry, we are unable to map this address
About This Home
Home Facts
Single Family
2 Baths
4 Bedrooms
Built in 1971
Price Summary
465,000
$238 per Sq. Ft.
MLS #:
DENC2080728
Sold:
November 12, 2025
Rooms & Interior
Bedrooms
Total Bedrooms:
4
Bathrooms
Total Bathrooms:
2
Full Bathrooms:
2
Interior
Living Area:
1,950 Sq. Ft.
Structure
Structure
Architectural Style:
Traditional
Building Area:
1,950 Sq. Ft.
Year Built:
1971
Lot
Lot Size (Sq. Ft):
9,147
Finances & Disclosures
Price:
$465,000
Price per Sq. Ft:
$238 per Sq. Ft.
Source:BRIGHTMLS
The information being provided by Bright Mls is for the consumer’s personal, non-commercial use and may not be used for any purpose other than to identify prospective properties consumers may be interested in purchasing. The information is deemed reliable but not guaranteed and should therefore be independently verified. © 2025 Bright Mls All rights reserved.