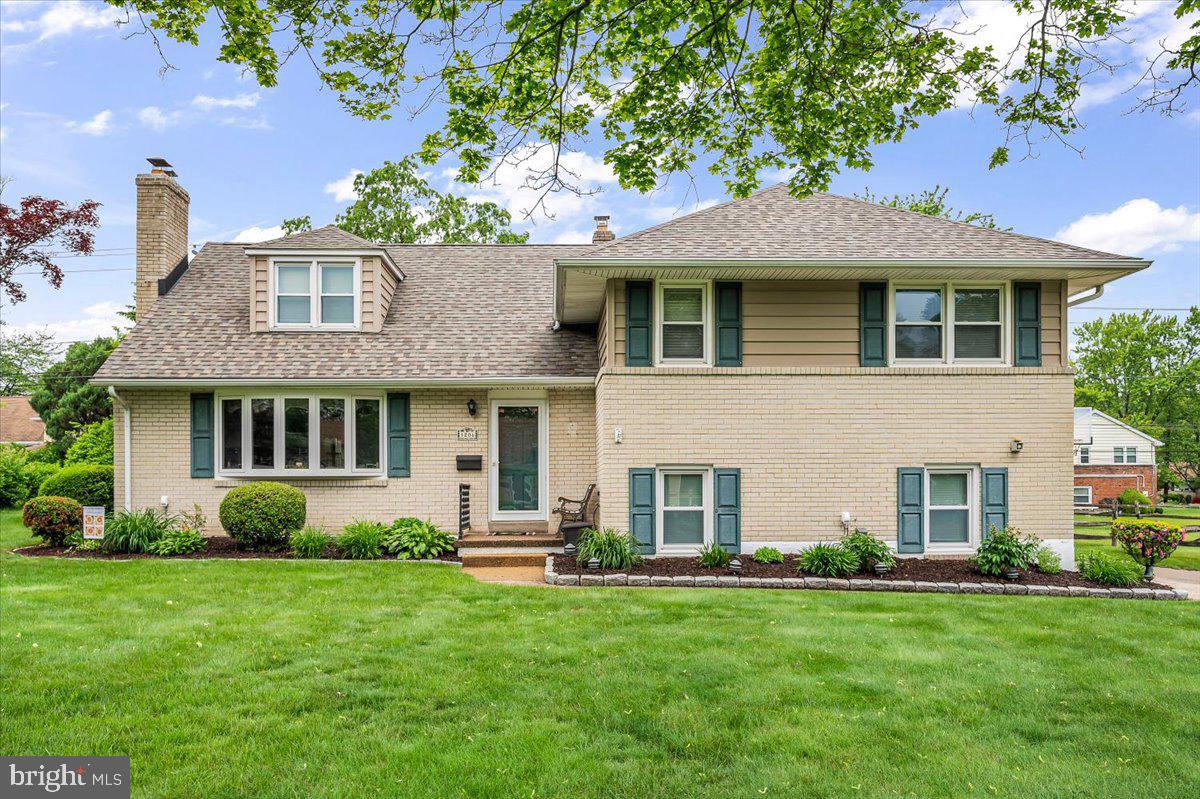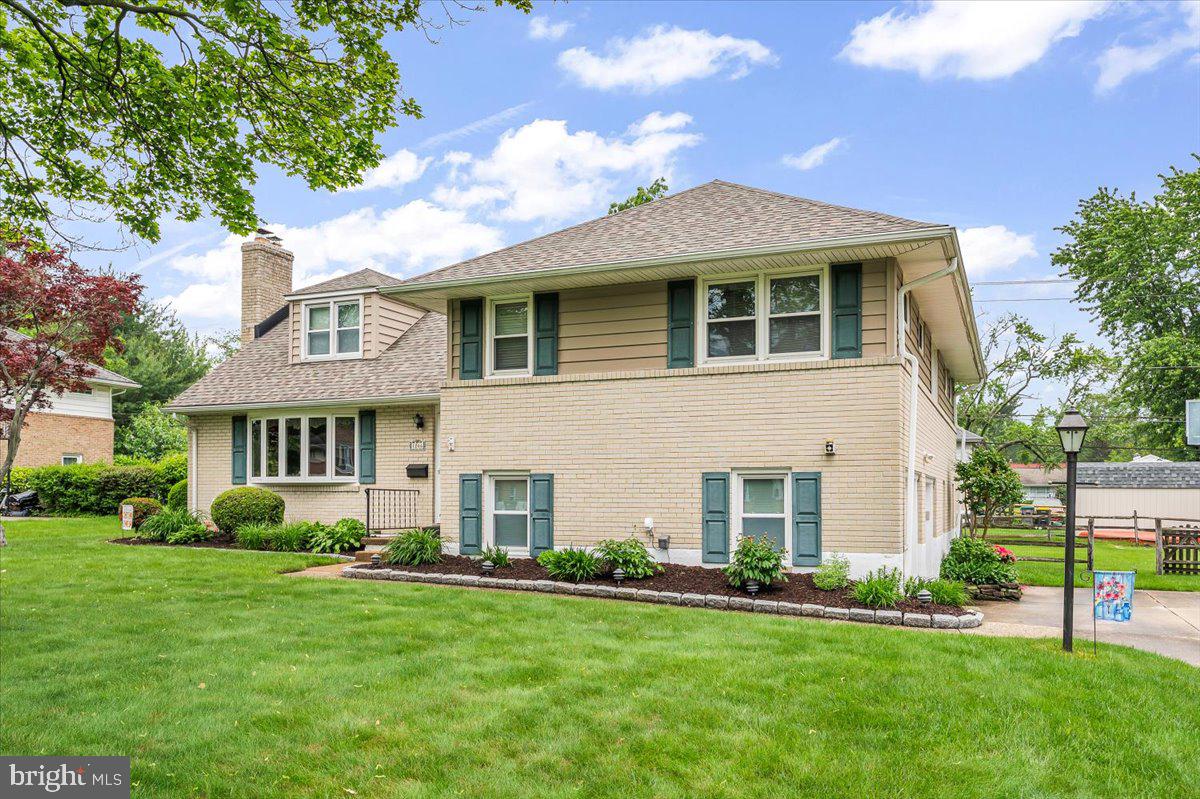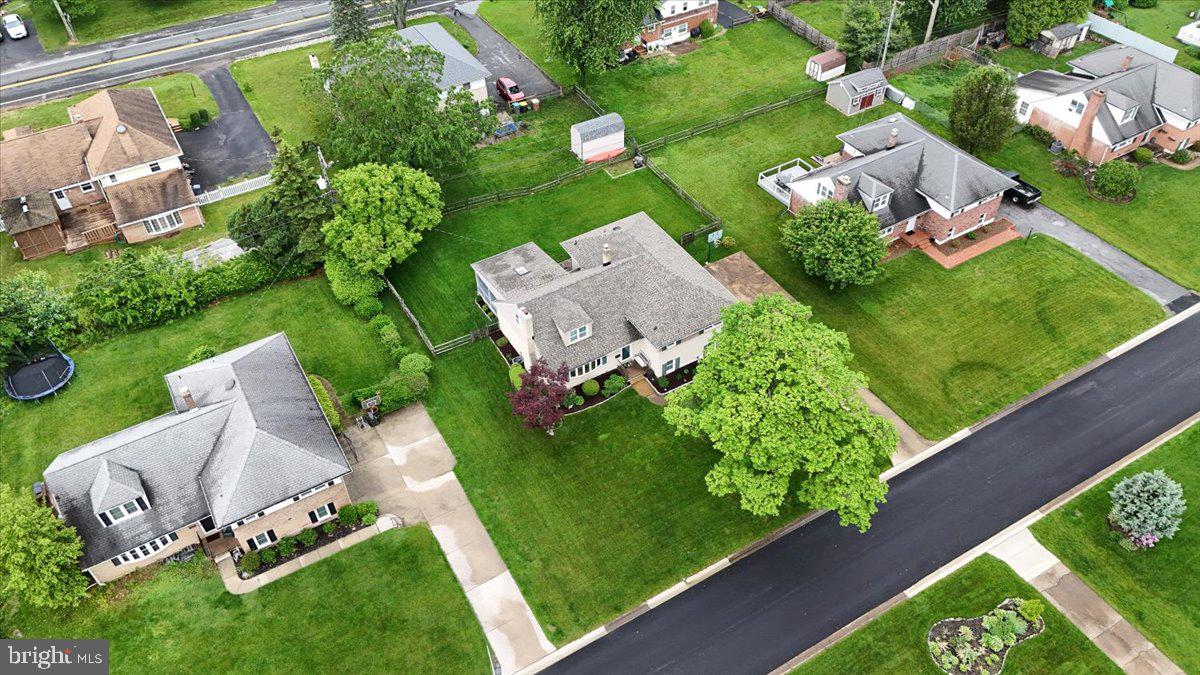


1206 Evergreen Rd, Wilmington, DE 19803
$589,900
4
Beds
3
Baths
3,050
Sq Ft
Single Family
Active
Listed by
Michele R Colavecchi Lawless
RE/MAX Associates-Wilmington
Last updated:
May 23, 2025, 01:52 PM
MLS#
DENC2081760
Source:
BRIGHTMLS
About This Home
Home Facts
Single Family
3 Baths
4 Bedrooms
Built in 1958
Price Summary
589,900
$193 per Sq. Ft.
MLS #:
DENC2081760
Last Updated:
May 23, 2025, 01:52 PM
Added:
6 day(s) ago
Rooms & Interior
Bedrooms
Total Bedrooms:
4
Bathrooms
Total Bathrooms:
3
Full Bathrooms:
2
Interior
Living Area:
3,050 Sq. Ft.
Structure
Structure
Architectural Style:
Split Level
Building Area:
3,050 Sq. Ft.
Year Built:
1958
Lot
Lot Size (Sq. Ft):
12,632
Finances & Disclosures
Price:
$589,900
Price per Sq. Ft:
$193 per Sq. Ft.
Contact an Agent
Yes, I would like more information from Coldwell Banker. Please use and/or share my information with a Coldwell Banker agent to contact me about my real estate needs.
By clicking Contact I agree a Coldwell Banker Agent may contact me by phone or text message including by automated means and prerecorded messages about real estate services, and that I can access real estate services without providing my phone number. I acknowledge that I have read and agree to the Terms of Use and Privacy Notice.
Contact an Agent
Yes, I would like more information from Coldwell Banker. Please use and/or share my information with a Coldwell Banker agent to contact me about my real estate needs.
By clicking Contact I agree a Coldwell Banker Agent may contact me by phone or text message including by automated means and prerecorded messages about real estate services, and that I can access real estate services without providing my phone number. I acknowledge that I have read and agree to the Terms of Use and Privacy Notice.