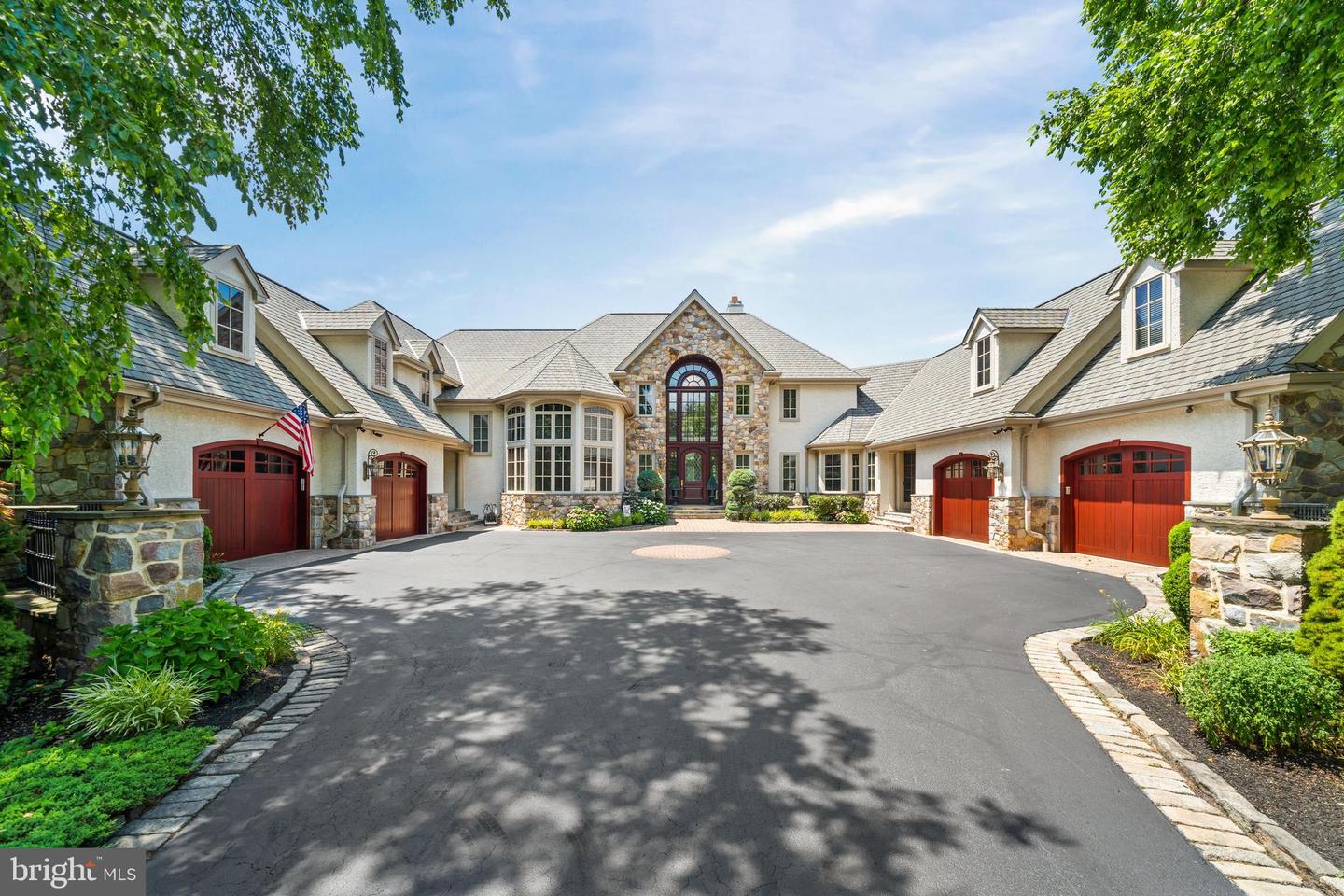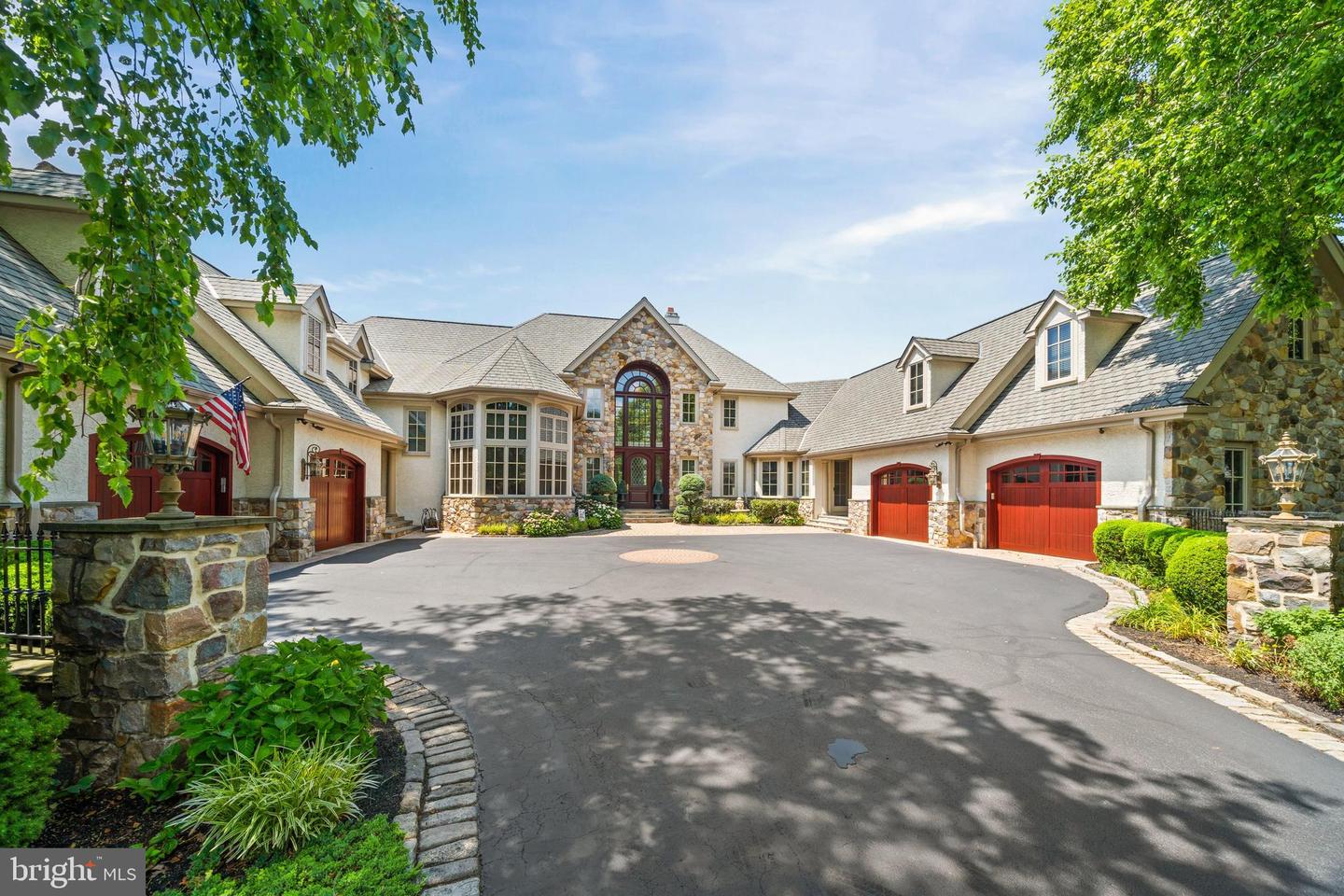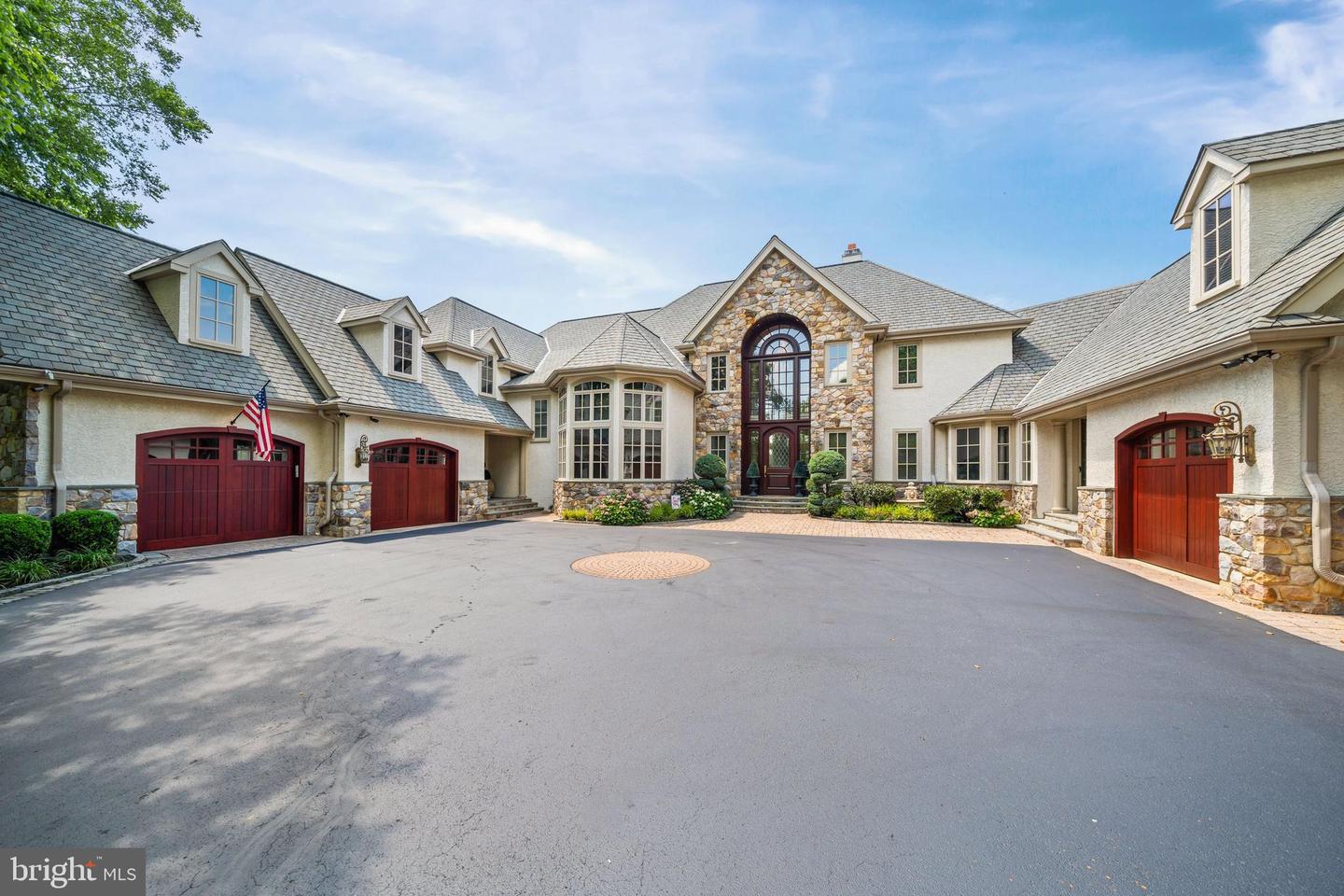Welcome to this extraordinary custom-built estate in the highly desirable walkable community of Centreville Reserve. Designed by Hillcrest Associates and exclusively built by Dewson Construction with exceptional craftsmanship, this 5-bedroom, 7 full-bath, 2 half-bath residence offers timeless architecture, refined finishes, and true resort-style living. The home opens with a grand two-story foyer featuring gallery-style travertine tile flooring and a dramatic arced bridge overlook, setting the tone for the home’s scale and elegance. Step into a magnificent 25-foot living room with tray ceiling, a full rear wall of windows, and a soaring two-story limestone fireplace — an awe-inspiring focal point. Adjacent is a gracious formal dining room, vast in size and appointed with decorative moldings and arched openings, ideal for elegant entertaining. The heart of the home is a seamless open-concept layout that unites the custom Paradise Kitchen, family room, and breakfast room that features Enkeboll hand carved millwork. The kitchen features granite countertops, handcrafted cabinetry, professional-grade appliances, a large island, and a walk-in butler’s pantry. Just off the kitchen is one of two powder rooms, and a spacious mudroom/laundry combination with built-in cabinetry, utility sink, and folding area. The family room impresses with a soaring ceiling, gas fireplace with custom mantle, and a built-in 150-gallon saltwater aquarium, flowing effortlessly into the breakfast room with built-in benches, a custom volume ceiling, and two 8-foot atrium doors that open to a vast rear deck. An elegant two-story library is accessed through double 12-panel lite doors, showcasing raised-panel cherry cabinetry, custom bookshelves, and a balcony overlook. The private first-floor primary suite offers a true sanctuary with a sitting area and spa-style bath featuring a domed ceiling, whirlpool tub, oversized walk-in shower, dual vanities, an in-suite washer and dryer, and two expansive walk-in closets, each with dressing areas and custom organizers. Upstairs, four additional bedrooms each feature private en-suite bathrooms, volume ceilings, and generous walk-in or storage closets. A large flexible-use room provides ideal space for a guest suite, media room, or game room, and the level includes a third laundry room with built-ins and folding station. The walk-out lower level is extraordinary. The entire rear wall is encased in glass with five sets of atrium doors leading to a huge, covered open-air slate patio that spans the entire width of the home, mirroring the expansive Ipe wood deck above. This level features volume tray ceilings with uplighting, a custom bar with premium appliances (refrigerator, icemaker, microwave, and dishwasher), a pool table area, poker room, and an impressive golf simulation room adorned with custom murals by renowned artist Dan Gotel. A full bath and abundant storage complete this level. The outdoor living experience is unmatched. In addition to the covered patio, there is a second full bath with an outdoor shower for poolside convenience. The 60’ x 22’ heated saltwater pool is accented by a graceful dolphin fountain, cabana, fully equipped outdoor kitchen, stone fireplace lounge, and hot tub, all nestled within lush, professionally landscaped private grounds. Also located on the property is a vast multi-purpose sport court, ideal for basketball, pickleball, tennis, and other recreation — a perfect complement to this home’s resort-style amenities. Additional features include a home theater, wine cellar, fitness room, whole-house audio, smart home automation, and a four-car garage. Just minutes from Centerville Village, Brandywine Valley trails and museums, and top-rated private schools, this estate offers an unparalleled combination of scale, sophistication, and lifestyle in one of Delaware’s most prestigious neighborhoods.


