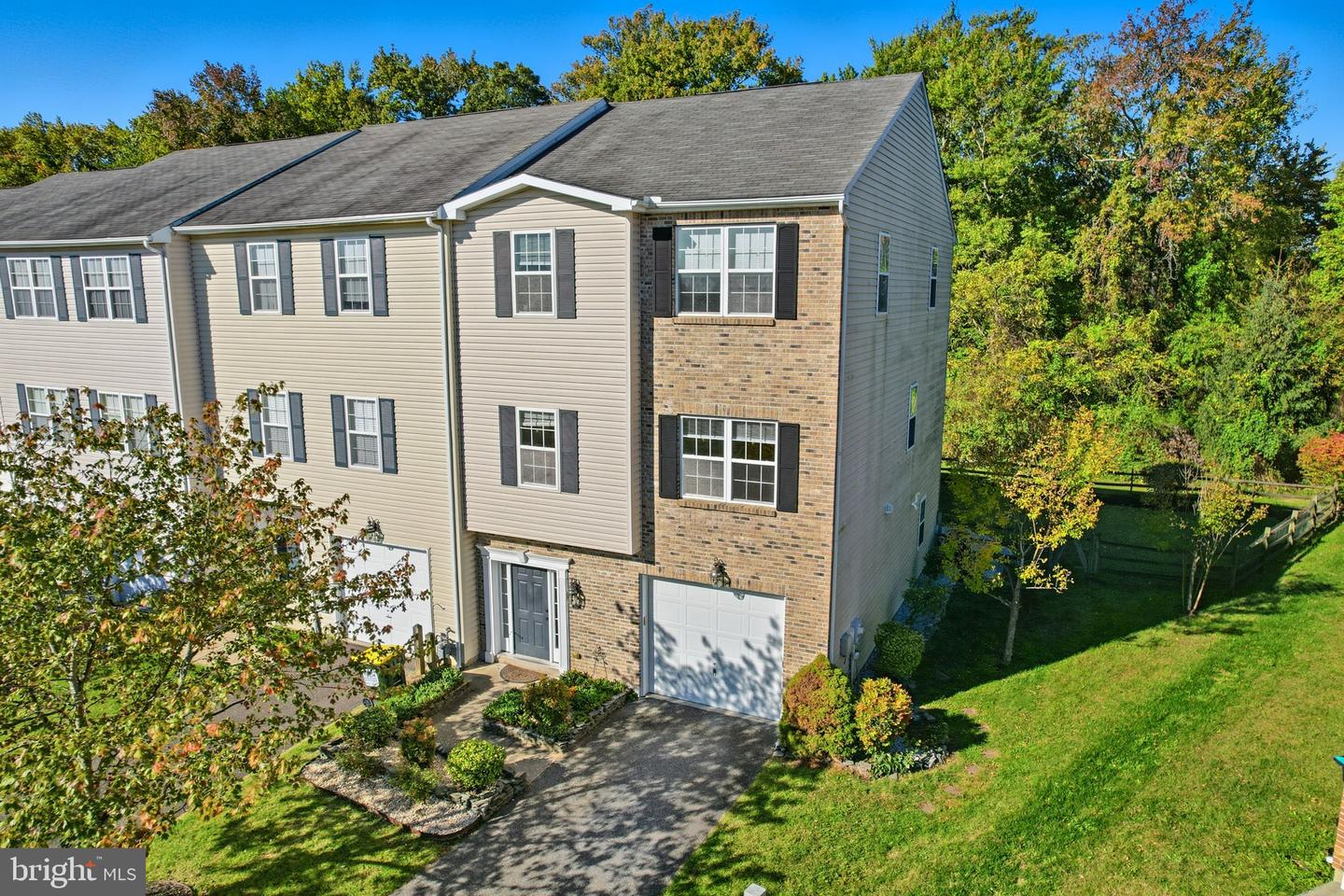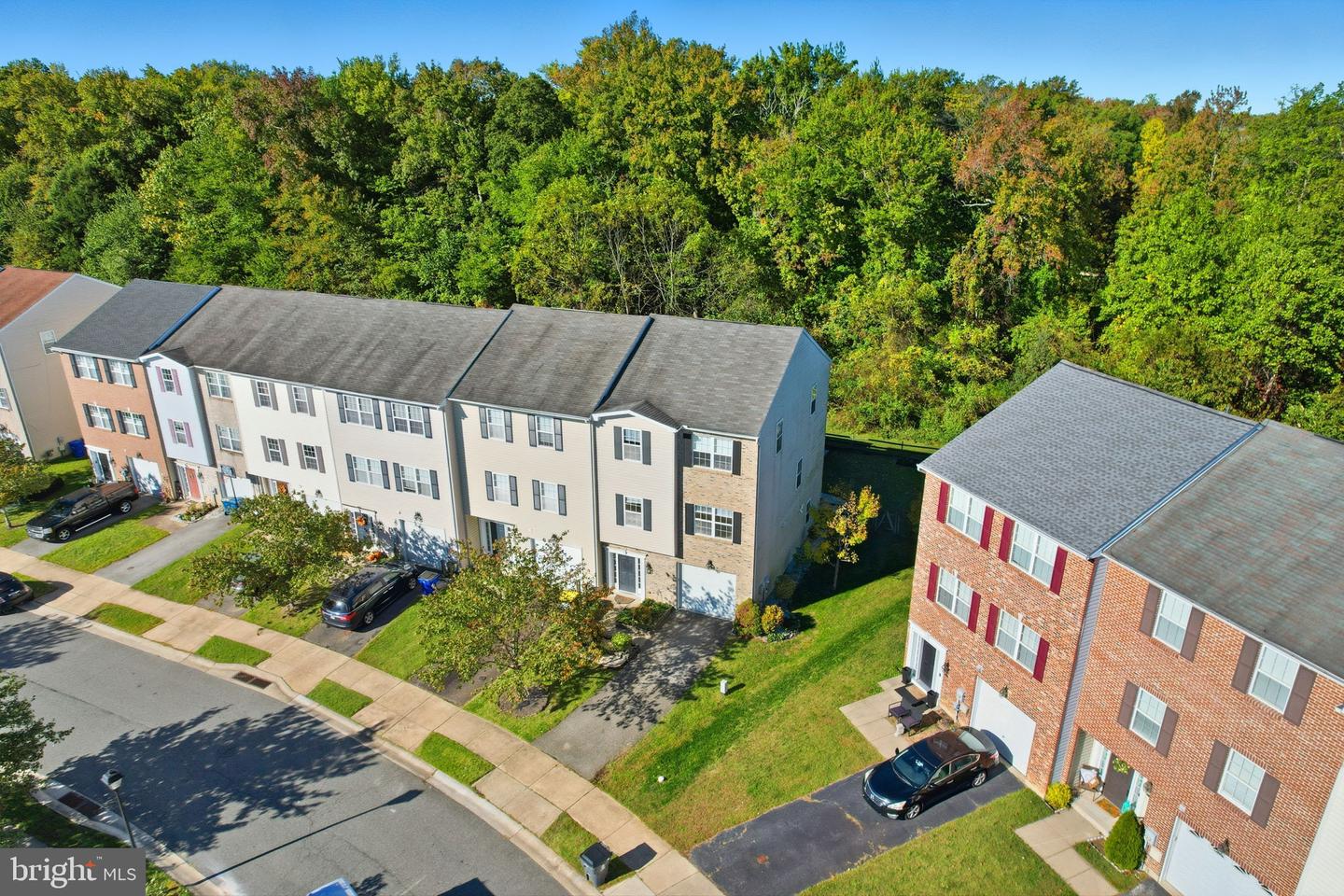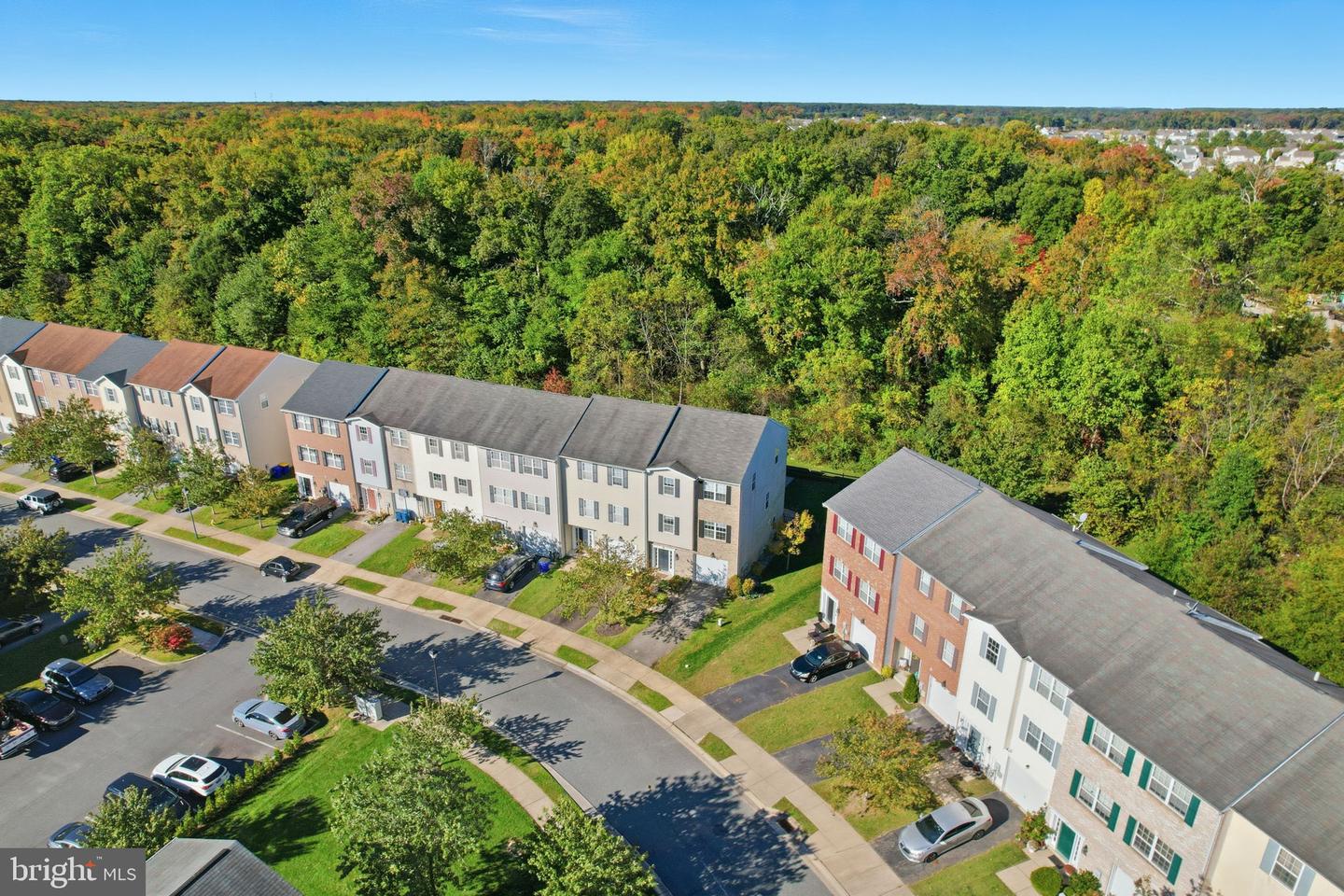


220 Camerton Ln, Townsend, DE 19734
$374,999
4
Beds
4
Baths
2,450
Sq Ft
Townhouse
Active
Listed by
Richard Anibal
RE/MAX 1st Choice - Middletown
Last updated:
November 6, 2025, 02:39 PM
MLS#
DENC2088664
Source:
BRIGHTMLS
About This Home
Home Facts
Townhouse
4 Baths
4 Bedrooms
Built in 2006
Price Summary
374,999
$153 per Sq. Ft.
MLS #:
DENC2088664
Last Updated:
November 6, 2025, 02:39 PM
Added:
19 day(s) ago
Rooms & Interior
Bedrooms
Total Bedrooms:
4
Bathrooms
Total Bathrooms:
4
Full Bathrooms:
2
Interior
Living Area:
2,450 Sq. Ft.
Structure
Structure
Architectural Style:
Colonial
Building Area:
2,450 Sq. Ft.
Year Built:
2006
Lot
Lot Size (Sq. Ft):
4,791
Finances & Disclosures
Price:
$374,999
Price per Sq. Ft:
$153 per Sq. Ft.
See this home in person
Attend an upcoming open house
Sun, Nov 9
12:00 PM - 02:00 PMContact an Agent
Yes, I would like more information from Coldwell Banker. Please use and/or share my information with a Coldwell Banker agent to contact me about my real estate needs.
By clicking Contact I agree a Coldwell Banker Agent may contact me by phone or text message including by automated means and prerecorded messages about real estate services, and that I can access real estate services without providing my phone number. I acknowledge that I have read and agree to the Terms of Use and Privacy Notice.
Contact an Agent
Yes, I would like more information from Coldwell Banker. Please use and/or share my information with a Coldwell Banker agent to contact me about my real estate needs.
By clicking Contact I agree a Coldwell Banker Agent may contact me by phone or text message including by automated means and prerecorded messages about real estate services, and that I can access real estate services without providing my phone number. I acknowledge that I have read and agree to the Terms of Use and Privacy Notice.