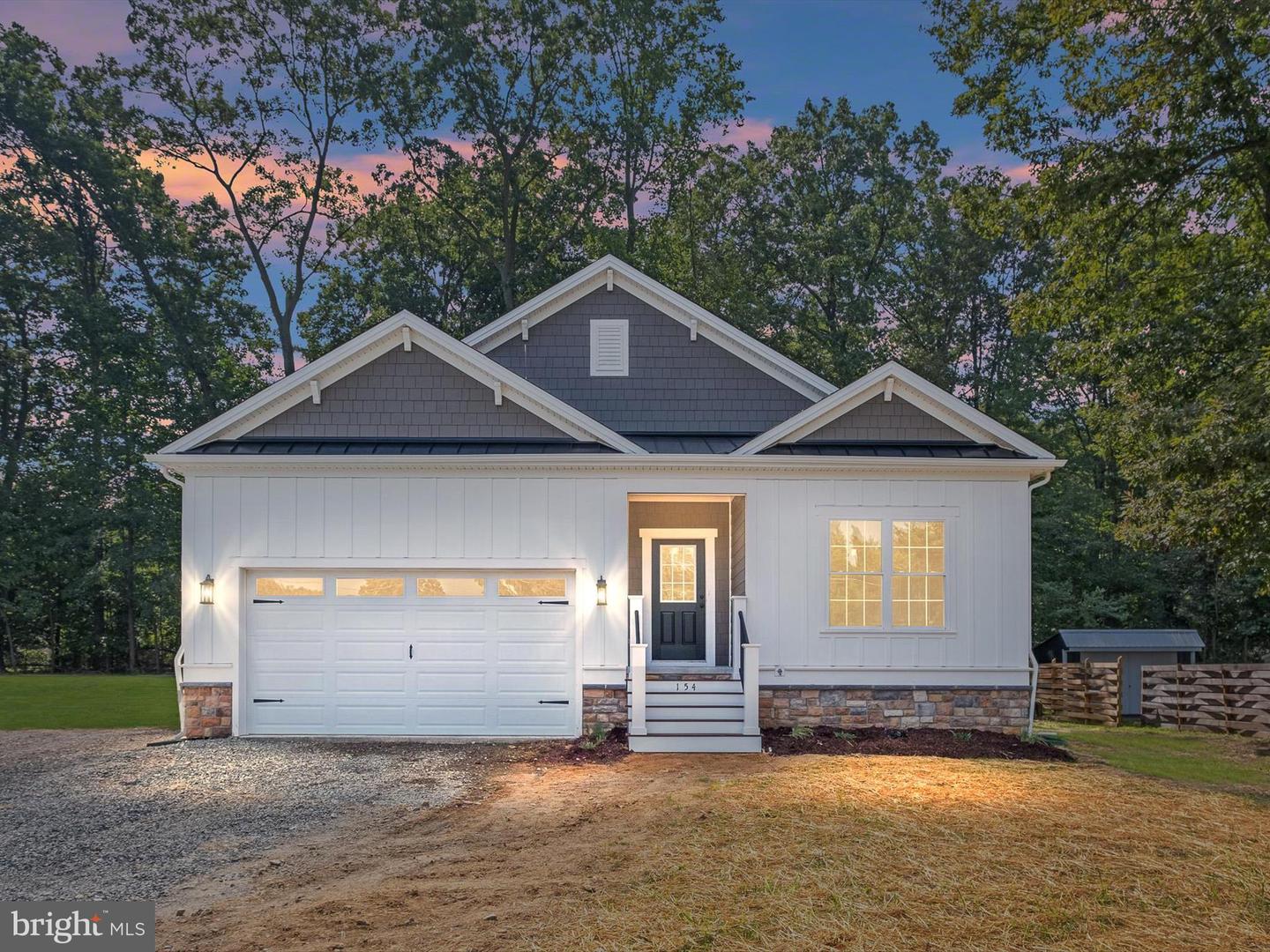Local Realty Service Provided By: Coldwell Banker Realty

154 Pine Tree Rd, Townsend, DE 19734
$460,000
3
Beds
3
Baths
1,723
Sq Ft
Single Family
Sold
Listed by
Amanda Bradford
Bought with Compass
Crown Homes Real Estate
MLS#
DENC2067690
Source:
BRIGHTMLS
Sorry, we are unable to map this address
About This Home
Home Facts
Single Family
3 Baths
3 Bedrooms
Built in 2024
Price Summary
475,000
$275 per Sq. Ft.
MLS #:
DENC2067690
Sold:
May 2, 2025
Rooms & Interior
Bedrooms
Total Bedrooms:
3
Bathrooms
Total Bathrooms:
3
Full Bathrooms:
2
Interior
Living Area:
1,723 Sq. Ft.
Structure
Structure
Architectural Style:
Ranch/Rambler
Building Area:
1,723 Sq. Ft.
Year Built:
2024
Lot
Lot Size (Sq. Ft):
14,810
Finances & Disclosures
Price:
$475,000
Price per Sq. Ft:
$275 per Sq. Ft.
Source:BRIGHTMLS
The information being provided by Bright MLS is for the consumer’s personal, non-commercial use and may not be used for any purpose other than to identify prospective properties consumers may be interested in purchasing. The information is deemed reliable but not guaranteed and should therefore be independently verified. © 2025 Bright MLS All rights reserved.