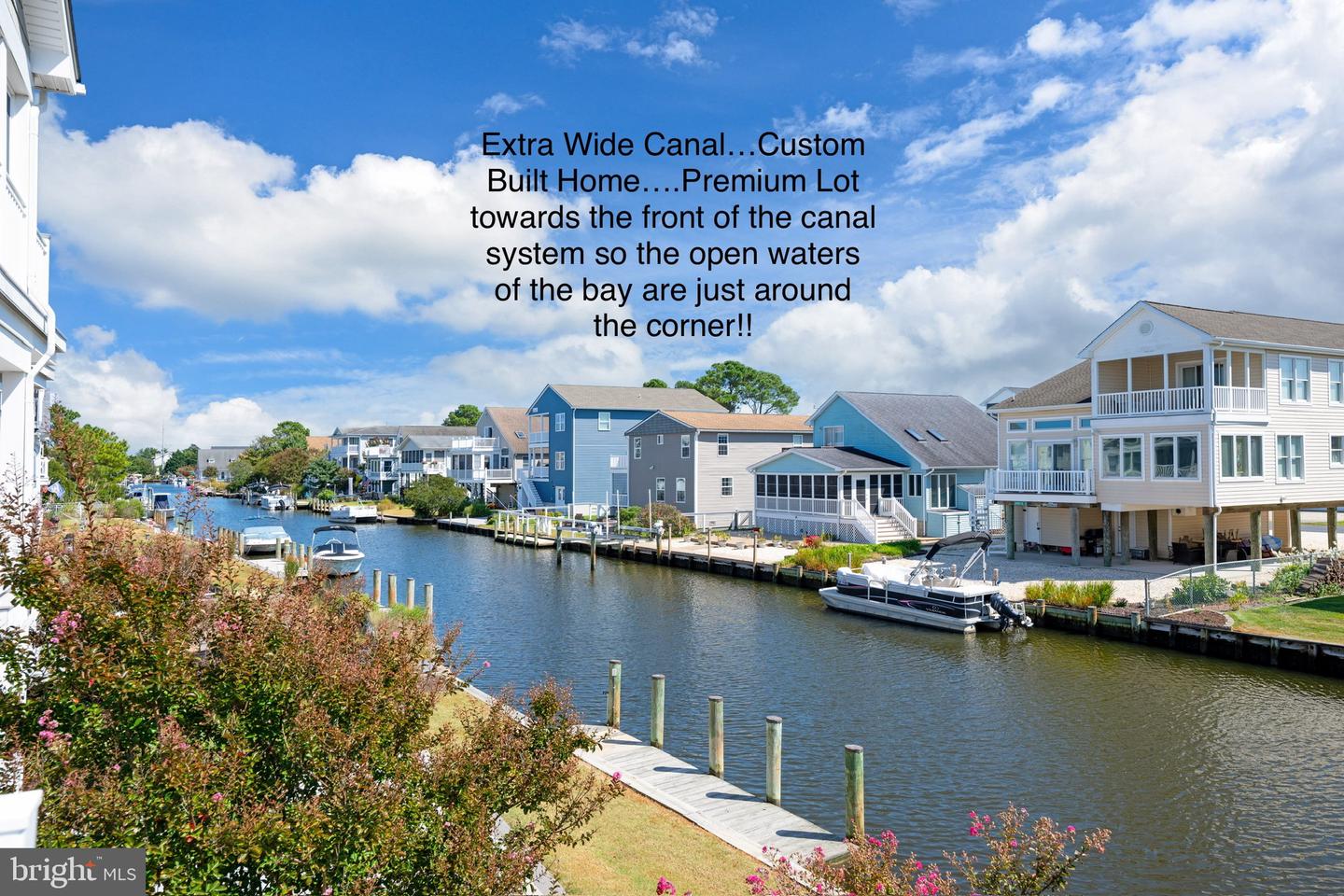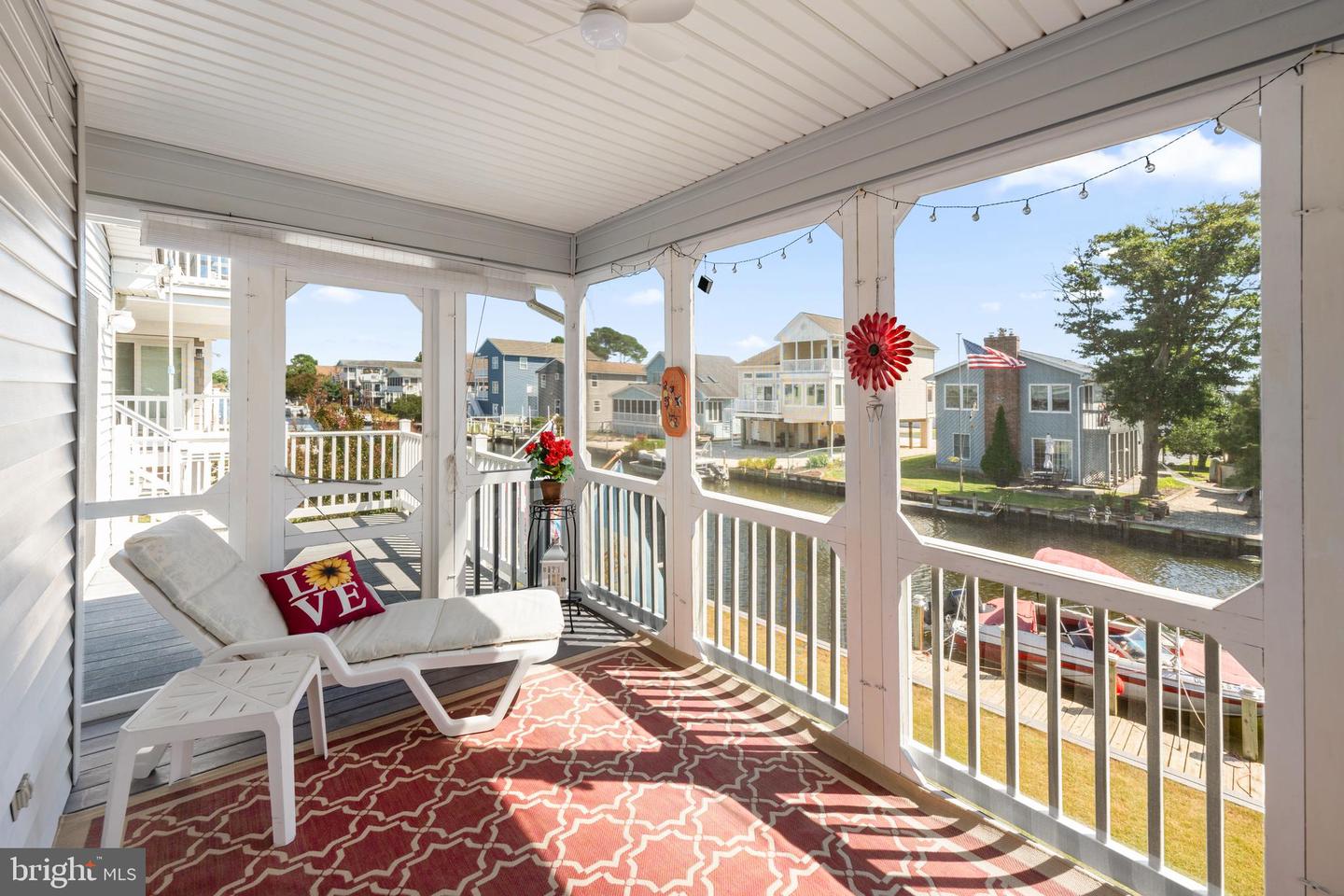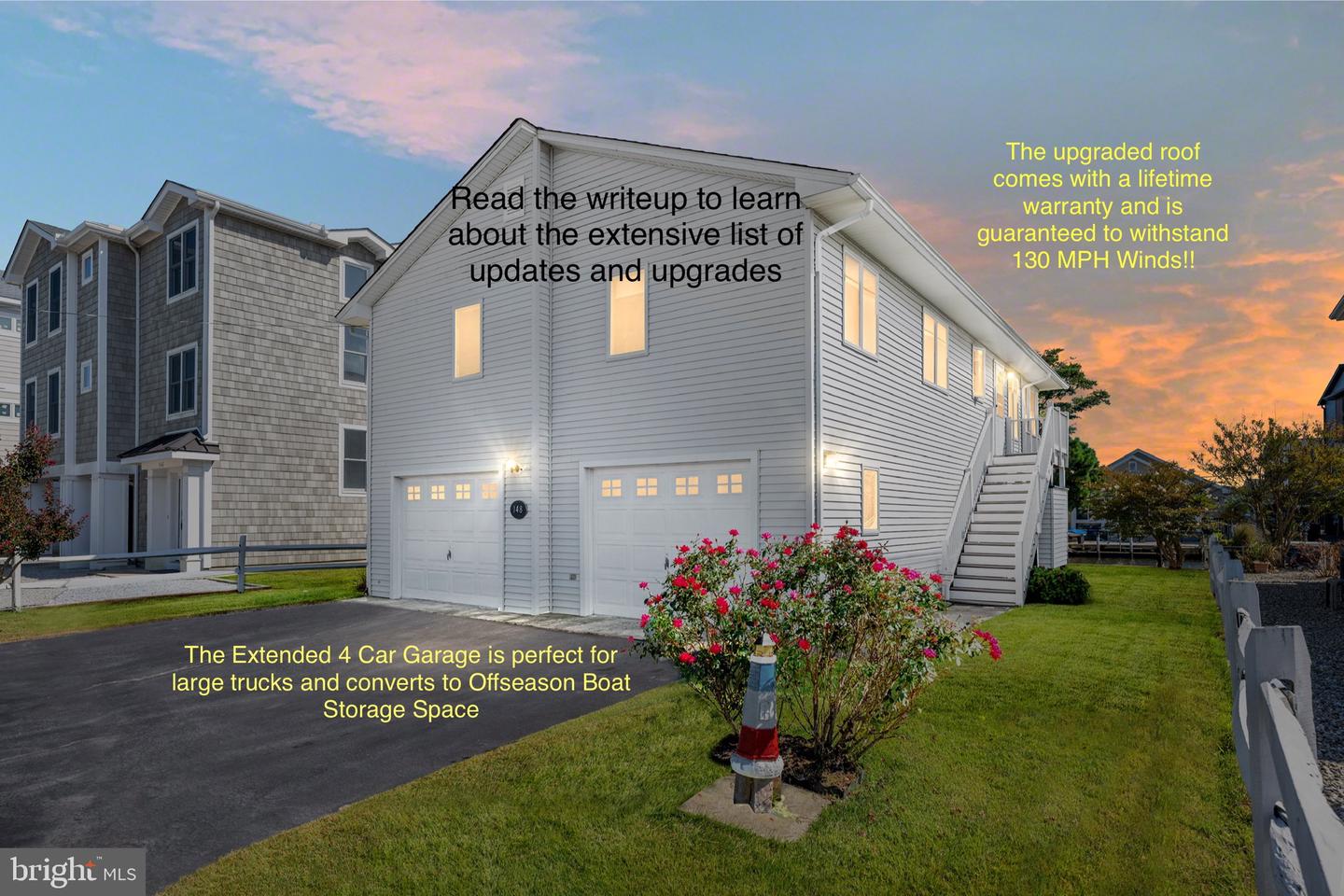148 Layton Dr, South Bethany, DE 19930
$1,500,000
3
Beds
2
Baths
1,159
Sq Ft
Single Family
Active
Listed by
Joseph Cusato
Samson Properties Of De, LLC.
Last updated:
November 21, 2025, 03:51 PM
MLS#
DESU2096148
Source:
BRIGHTMLS
About This Home
Home Facts
Single Family
2 Baths
3 Bedrooms
Built in 1994
Price Summary
1,500,000
$1,294 per Sq. Ft.
MLS #:
DESU2096148
Last Updated:
November 21, 2025, 03:51 PM
Added:
2 month(s) ago
Rooms & Interior
Bedrooms
Total Bedrooms:
3
Bathrooms
Total Bathrooms:
2
Full Bathrooms:
2
Interior
Living Area:
1,159 Sq. Ft.
Structure
Structure
Architectural Style:
Coastal, Raised Ranch/Rambler
Building Area:
1,159 Sq. Ft.
Year Built:
1994
Lot
Lot Size (Sq. Ft):
4,791
Finances & Disclosures
Price:
$1,500,000
Price per Sq. Ft:
$1,294 per Sq. Ft.
Contact an Agent
Yes, I would like more information from Coldwell Banker. Please use and/or share my information with a Coldwell Banker agent to contact me about my real estate needs.
By clicking Contact I agree a Coldwell Banker Agent may contact me by phone or text message including by automated means and prerecorded messages about real estate services, and that I can access real estate services without providing my phone number. I acknowledge that I have read and agree to the Terms of Use and Privacy Notice.
Contact an Agent
Yes, I would like more information from Coldwell Banker. Please use and/or share my information with a Coldwell Banker agent to contact me about my real estate needs.
By clicking Contact I agree a Coldwell Banker Agent may contact me by phone or text message including by automated means and prerecorded messages about real estate services, and that I can access real estate services without providing my phone number. I acknowledge that I have read and agree to the Terms of Use and Privacy Notice.


