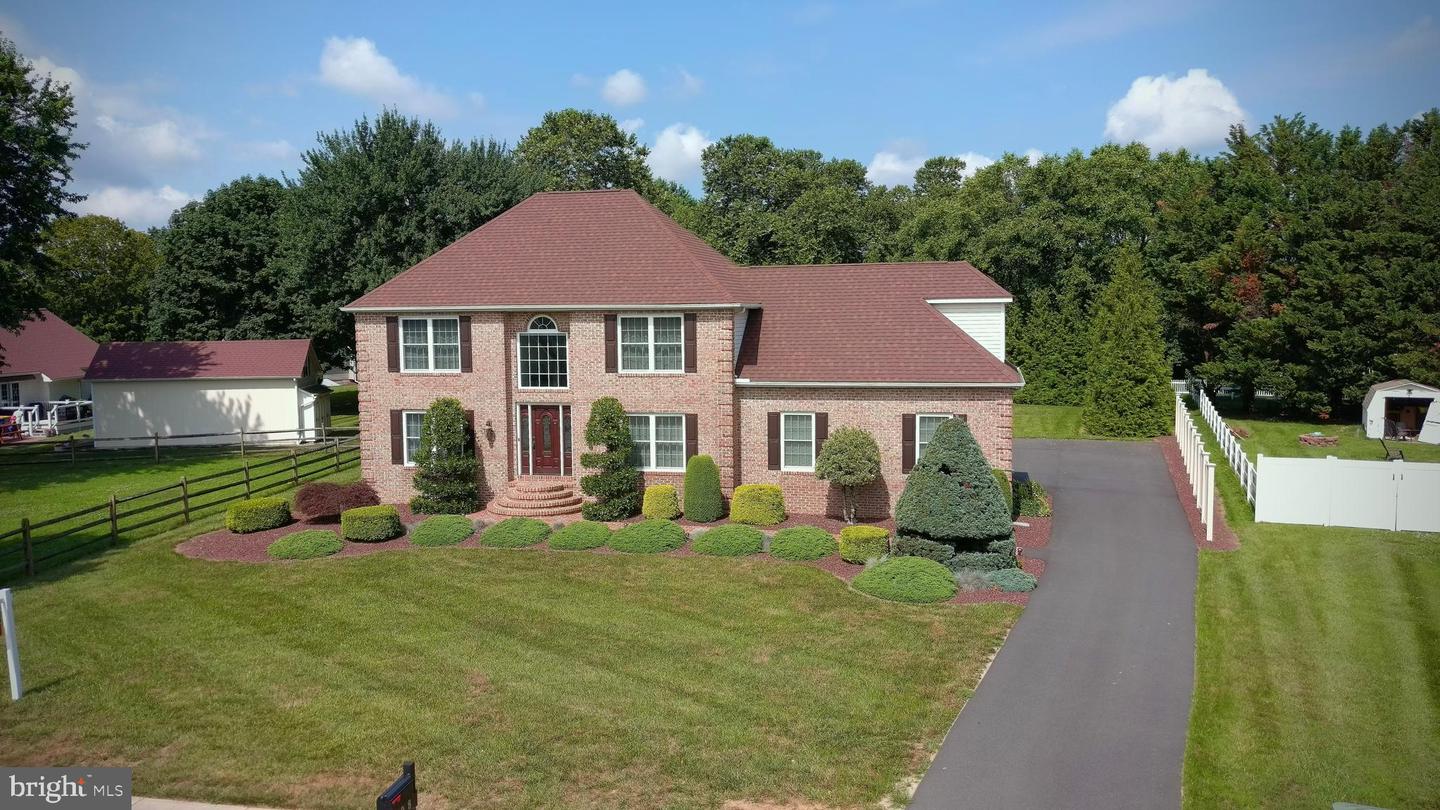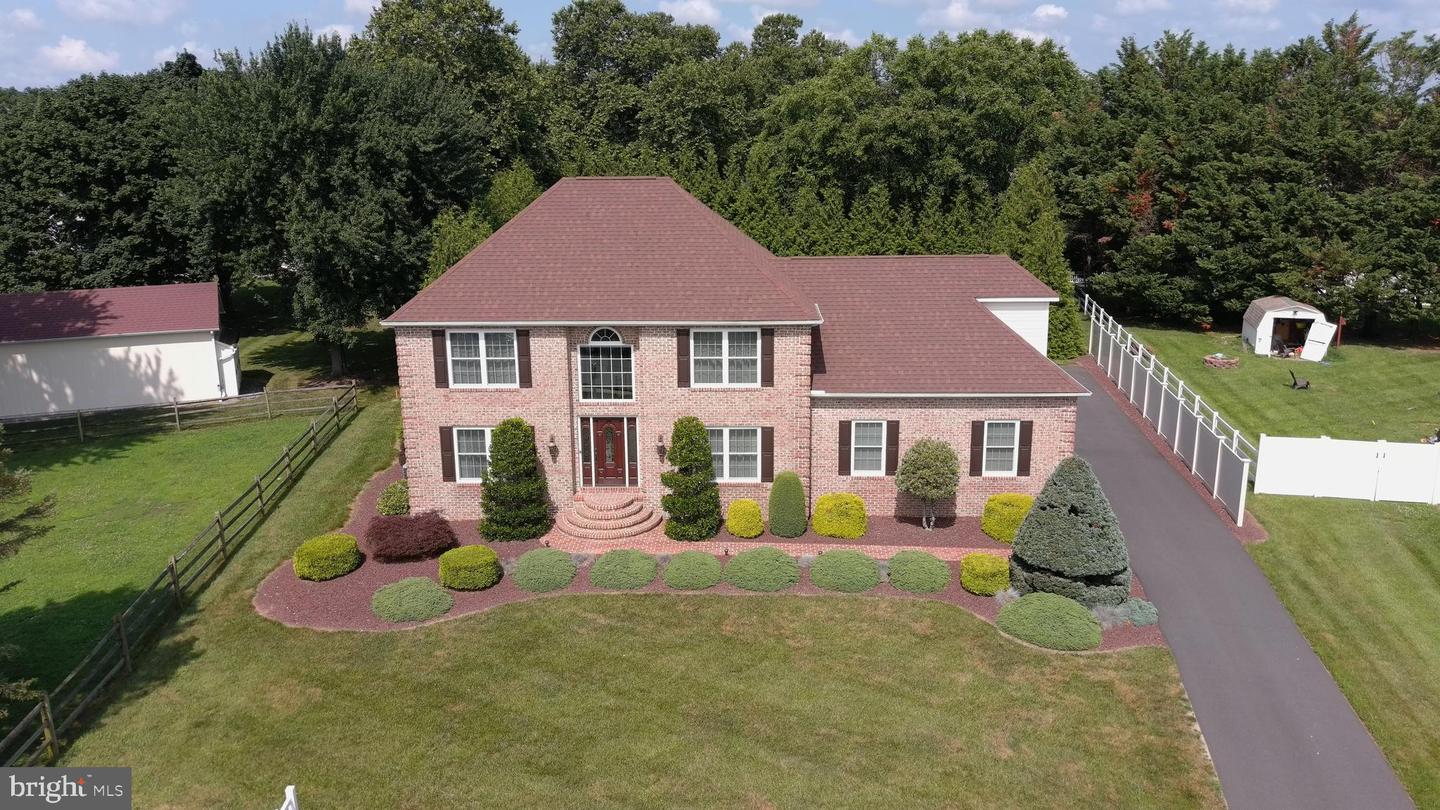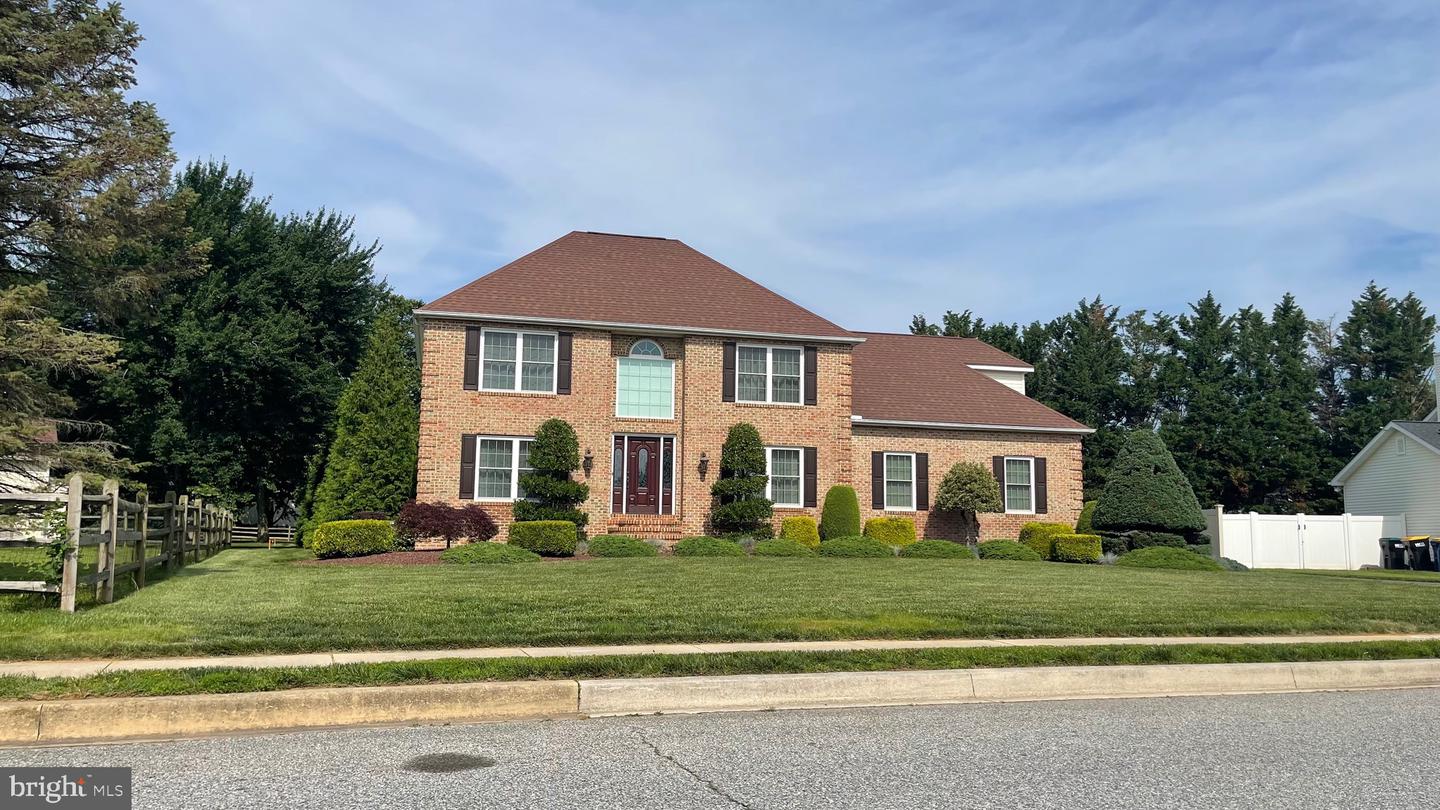OPEN HOUSE 7/12/2025!
Prepare to be astonished by a home where every dollar invested has created a masterpiece of comfort and luxury, far exceeding this asking price! This is not just a house; it's a meticulously upgraded brick colonial offering an unparalleled living experience, where the substantial financial & personal investment has already been made for you. This is a truly move-in ready gem!
Sophisticated Interiors & High-End Finishes
Step inside & immediately notice the difference. The grand, oversized brick front entry with a raised tile entry sets the tone for the quality within. Be greeted by curved stairs & a 7-tier crystal chandelier with a dimmer, casting a captivating glow. The entire home boasts real wood doors & trim throughout, a testament to its enduring quality.
The family room is an inviting space, featuring new LVP flooring & a stunning gas fireplace with a marble & oak mantle. An automatic shade on the entry window over the door with a remote adds a touch of modern convenience. The adjacent living room offers cozy carpeting and a convenient closet, while the dining room showcases elegant hardwood floors.
The kitchen, updated in 2023 with new LVP flooring, is a chef's dream. It features wood cabinets, Corian countertops, an under-counter double sink, and top-of-the-line appliances, including a double-door refrigerator, a gas stove with a griddle, a convection oven/air fryer, and an over-stove microwave. Both bathrooms also feature Corian countertops, reflecting consistent quality.
Upstairs, the hardwood landing leads to four spacious bedrooms. The master suite is a true retreat with LVP flooring, a ceiling fan, and a large window. The master bath offers a huge soaking tub with tile surround, a walk-in shower, a large double-sink vanity, & a massive closet with a stone composite floor, a dedicated jewelry box, & abundant shelf space. One bedroom was used as a tanning room & is equipped with a 220v outlet ready for your tanning bed, a beautiful beach mural, and a view of the magnificent back yard pool.
The full basement is partially finished & offers incredible versatility. Enjoy a finished room with LVP flooring & a drop ceiling, ideal for a home office, gym, or media room. With 9-foot ceilings, shelving, & under-stairs storage, there's ample storage space. A convenient utility area with walk-out Bilco steps leads to the exterior, & a brand-new Rinnai instant hot water heater ensures endless hot water. The home also benefits from two water meters, with a separate yard meter for no sewer charges on outdoor water use SAVING YOU MONEY!!!
Garage & Outdoor Oasis
The 2-car garage is a showstopper, completely finished with a stone composite floor, a finished tongue & groove ceiling, wood board walls, ship lap lower walls, & an HVAC mini-split for year-round comfort.
The exterior is an entertainer's paradise. The blacktop drive provides parking for 10+ cars, leading to a concrete patio with brick steps into the house. The centerpiece of the backyard is the breathtaking California Blue saltwater fiberglass in-ground pool (16x36) with a tanning deck, tanning seats (YES! 2 X $750 tanning seats included), a cyclone pool slide, bubble maker, & five Greek statues. The pool area is enclosed by a fence and benefits from 100-amp service and remote-controlled lighting. A round fire pit area is perfect for evening gatherings. The meticulous landscape includes mature Green Giant trees surrounding the entire side & back yard, along with a vinyl privacy fence, ensures complete pool privacy. An enclosed pump & filter maintain the pool's pristine condition.
This 1996 Brick Colonial boasts brick crown corners & a stunning picturesque, spectacular scenic view from the front yard. Recent major updates include new Pella windows throughout, a beautiful composite front door ($10k value) with diamond-design glass, a new roof new asphalt driveway, & two A/C units (one on each floor, with the upstairs unit being brand new).


