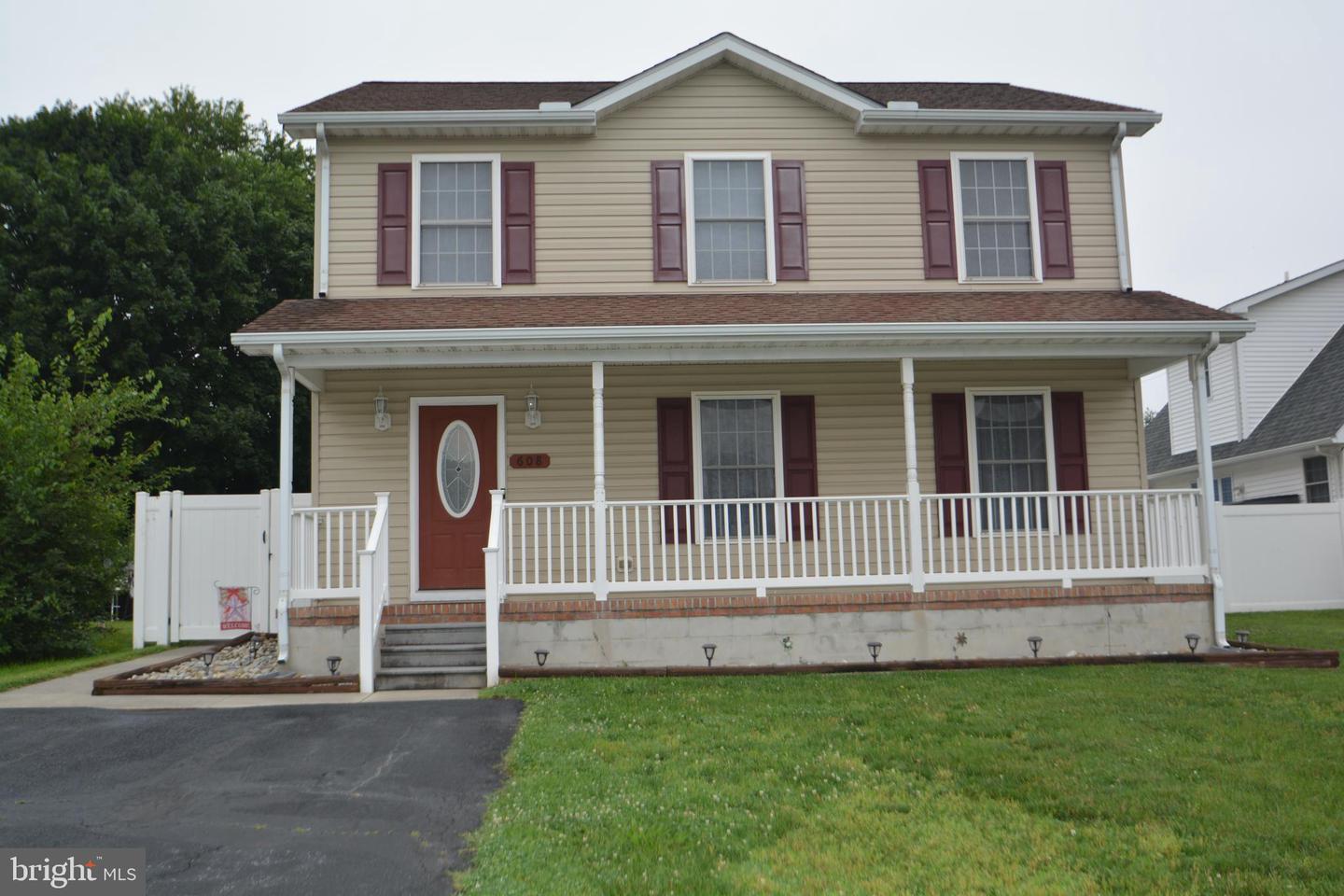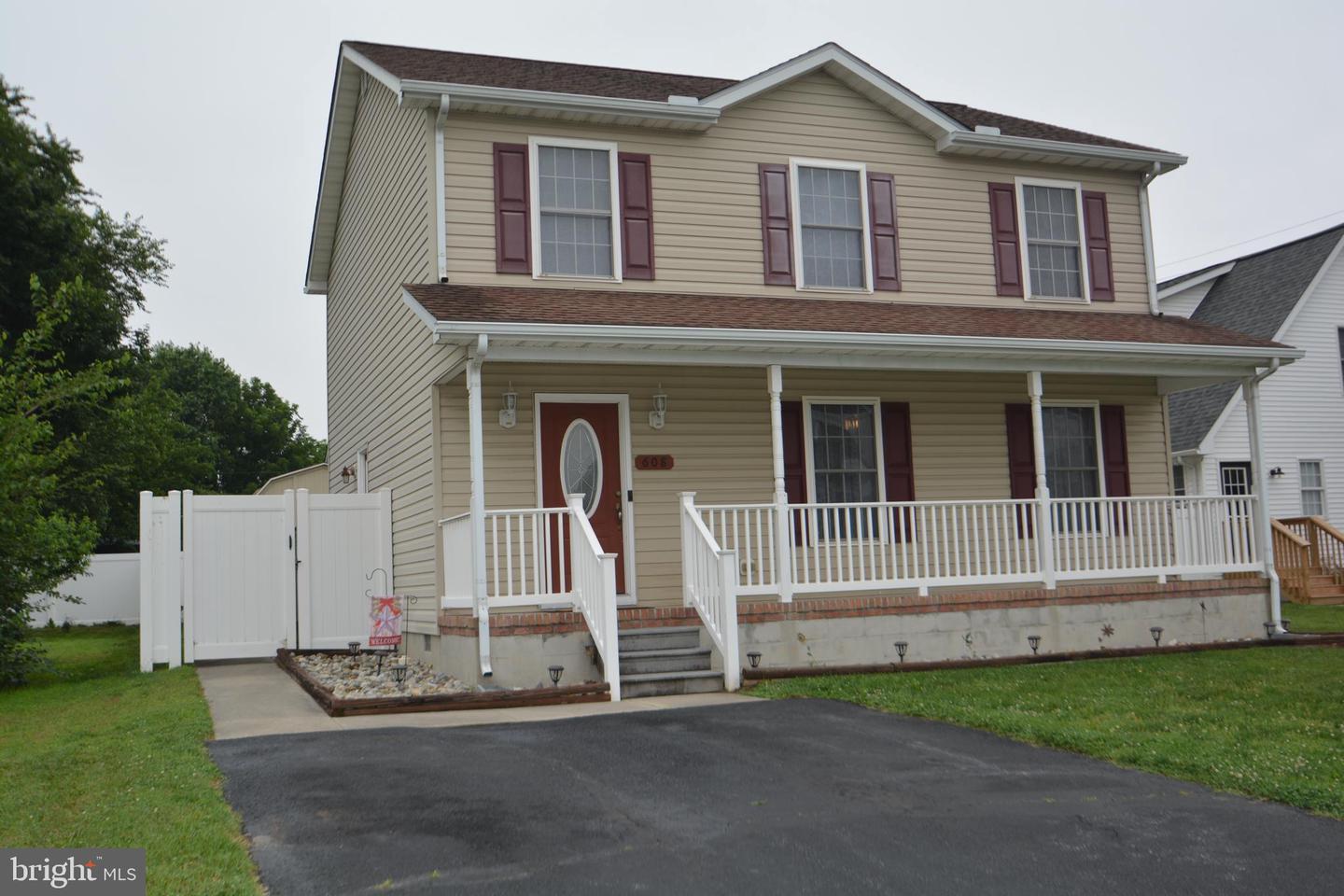


608 Lexington Ave, Smyrna, DE 19977
$310,000
3
Beds
3
Baths
1,680
Sq Ft
Single Family
Active
Listed by
Sandra Miller
Long & Foster Real Estate, Inc.
Last updated:
July 17, 2025, 02:35 PM
MLS#
DEKT2038494
Source:
BRIGHTMLS
About This Home
Home Facts
Single Family
3 Baths
3 Bedrooms
Built in 2005
Price Summary
310,000
$184 per Sq. Ft.
MLS #:
DEKT2038494
Last Updated:
July 17, 2025, 02:35 PM
Added:
a month ago
Rooms & Interior
Bedrooms
Total Bedrooms:
3
Bathrooms
Total Bathrooms:
3
Full Bathrooms:
2
Interior
Living Area:
1,680 Sq. Ft.
Structure
Structure
Architectural Style:
Colonial
Building Area:
1,680 Sq. Ft.
Year Built:
2005
Lot
Lot Size (Sq. Ft):
5,227
Finances & Disclosures
Price:
$310,000
Price per Sq. Ft:
$184 per Sq. Ft.
Contact an Agent
Yes, I would like more information from Coldwell Banker. Please use and/or share my information with a Coldwell Banker agent to contact me about my real estate needs.
By clicking Contact I agree a Coldwell Banker Agent may contact me by phone or text message including by automated means and prerecorded messages about real estate services, and that I can access real estate services without providing my phone number. I acknowledge that I have read and agree to the Terms of Use and Privacy Notice.
Contact an Agent
Yes, I would like more information from Coldwell Banker. Please use and/or share my information with a Coldwell Banker agent to contact me about my real estate needs.
By clicking Contact I agree a Coldwell Banker Agent may contact me by phone or text message including by automated means and prerecorded messages about real estate services, and that I can access real estate services without providing my phone number. I acknowledge that I have read and agree to the Terms of Use and Privacy Notice.