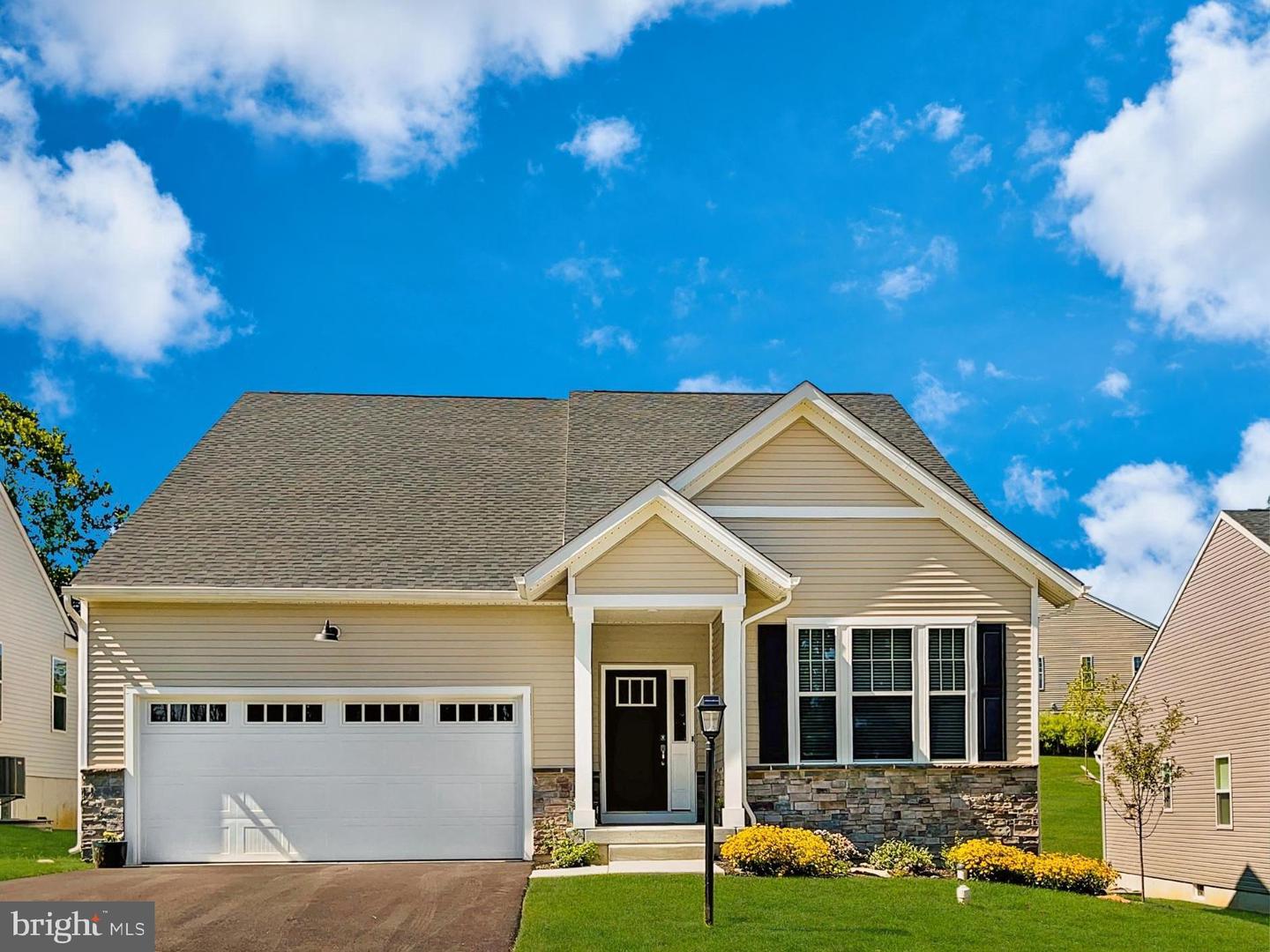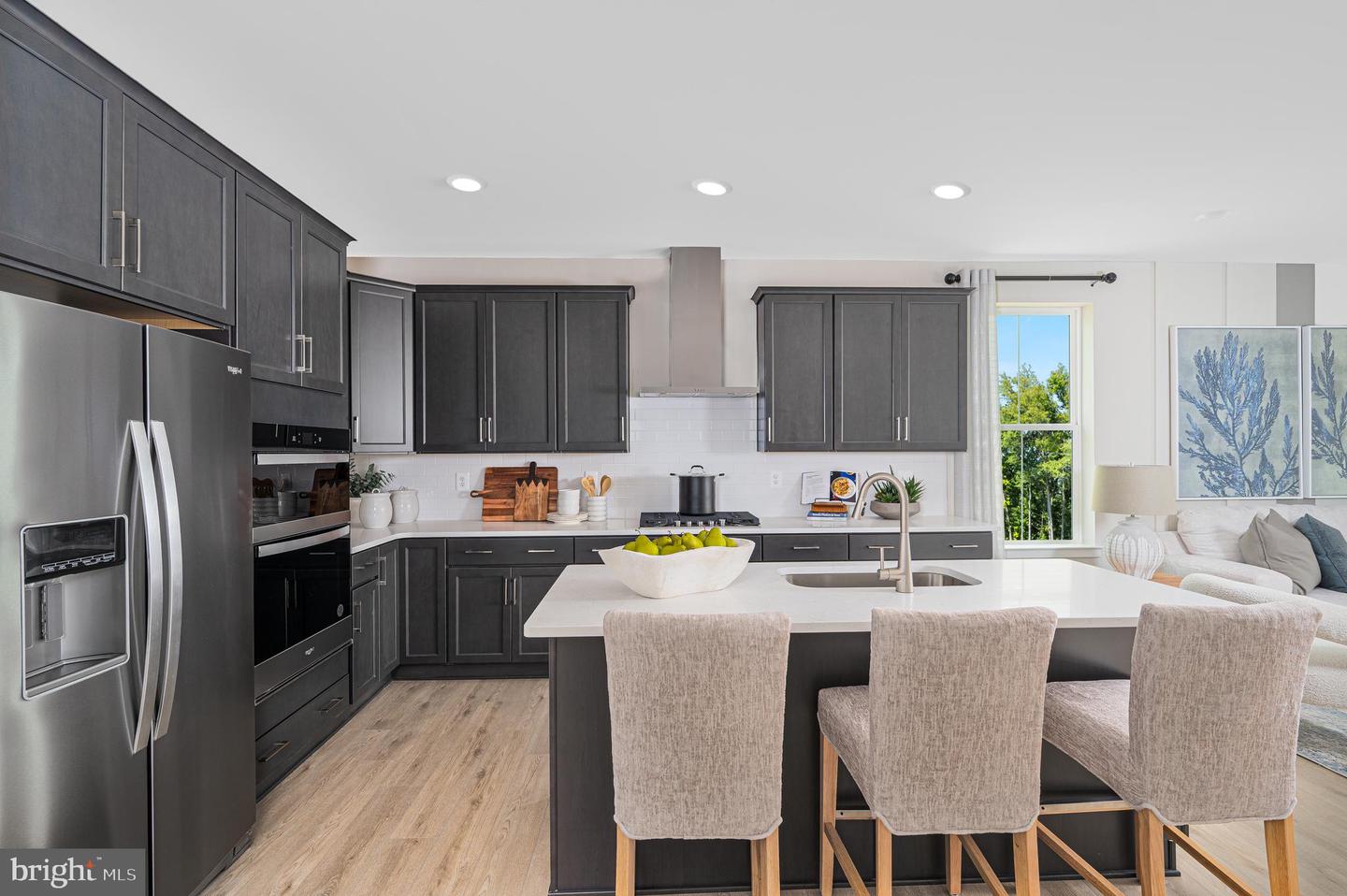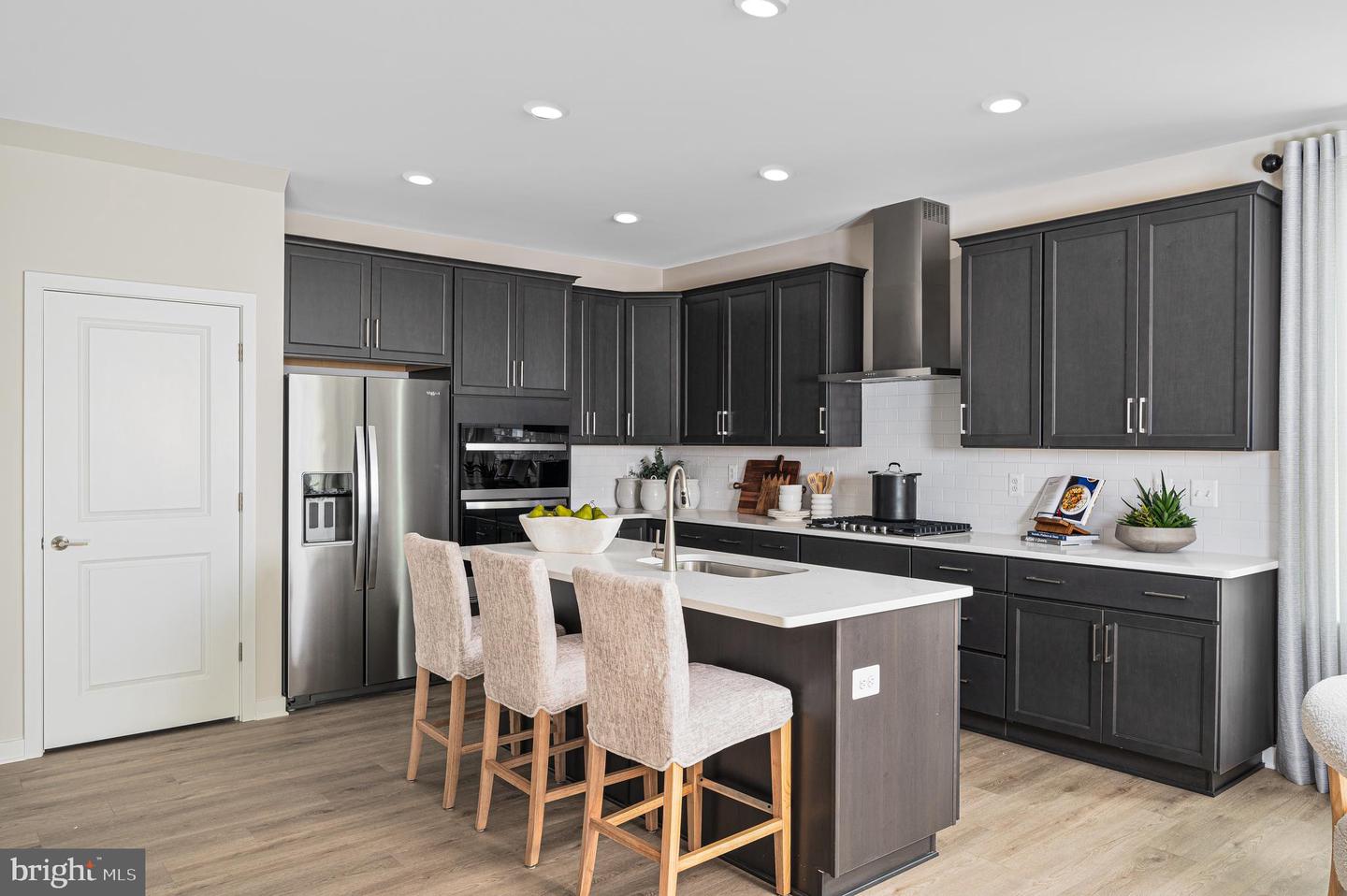


Listed by
David Vasso
Atlantic Five Realty
Last updated:
September 18, 2025, 10:08 AM
MLS#
DEKT2041100
Source:
BRIGHTMLS
About This Home
Home Facts
Single Family
2 Baths
2 Bedrooms
Built in 2025
Price Summary
389,935
$219 per Sq. Ft.
MLS #:
DEKT2041100
Last Updated:
September 18, 2025, 10:08 AM
Added:
1 day(s) ago
Rooms & Interior
Bedrooms
Total Bedrooms:
2
Bathrooms
Total Bathrooms:
2
Full Bathrooms:
2
Interior
Living Area:
1,778 Sq. Ft.
Structure
Structure
Architectural Style:
Craftsman
Building Area:
1,778 Sq. Ft.
Year Built:
2025
Lot
Lot Size (Sq. Ft):
6,534
Finances & Disclosures
Price:
$389,935
Price per Sq. Ft:
$219 per Sq. Ft.
See this home in person
Attend an upcoming open house
Fri, Sep 19
10:00 AM - 06:00 PMSat, Sep 20
10:00 AM - 06:00 PMContact an Agent
Yes, I would like more information from Coldwell Banker. Please use and/or share my information with a Coldwell Banker agent to contact me about my real estate needs.
By clicking Contact I agree a Coldwell Banker Agent may contact me by phone or text message including by automated means and prerecorded messages about real estate services, and that I can access real estate services without providing my phone number. I acknowledge that I have read and agree to the Terms of Use and Privacy Notice.
Contact an Agent
Yes, I would like more information from Coldwell Banker. Please use and/or share my information with a Coldwell Banker agent to contact me about my real estate needs.
By clicking Contact I agree a Coldwell Banker Agent may contact me by phone or text message including by automated means and prerecorded messages about real estate services, and that I can access real estate services without providing my phone number. I acknowledge that I have read and agree to the Terms of Use and Privacy Notice.