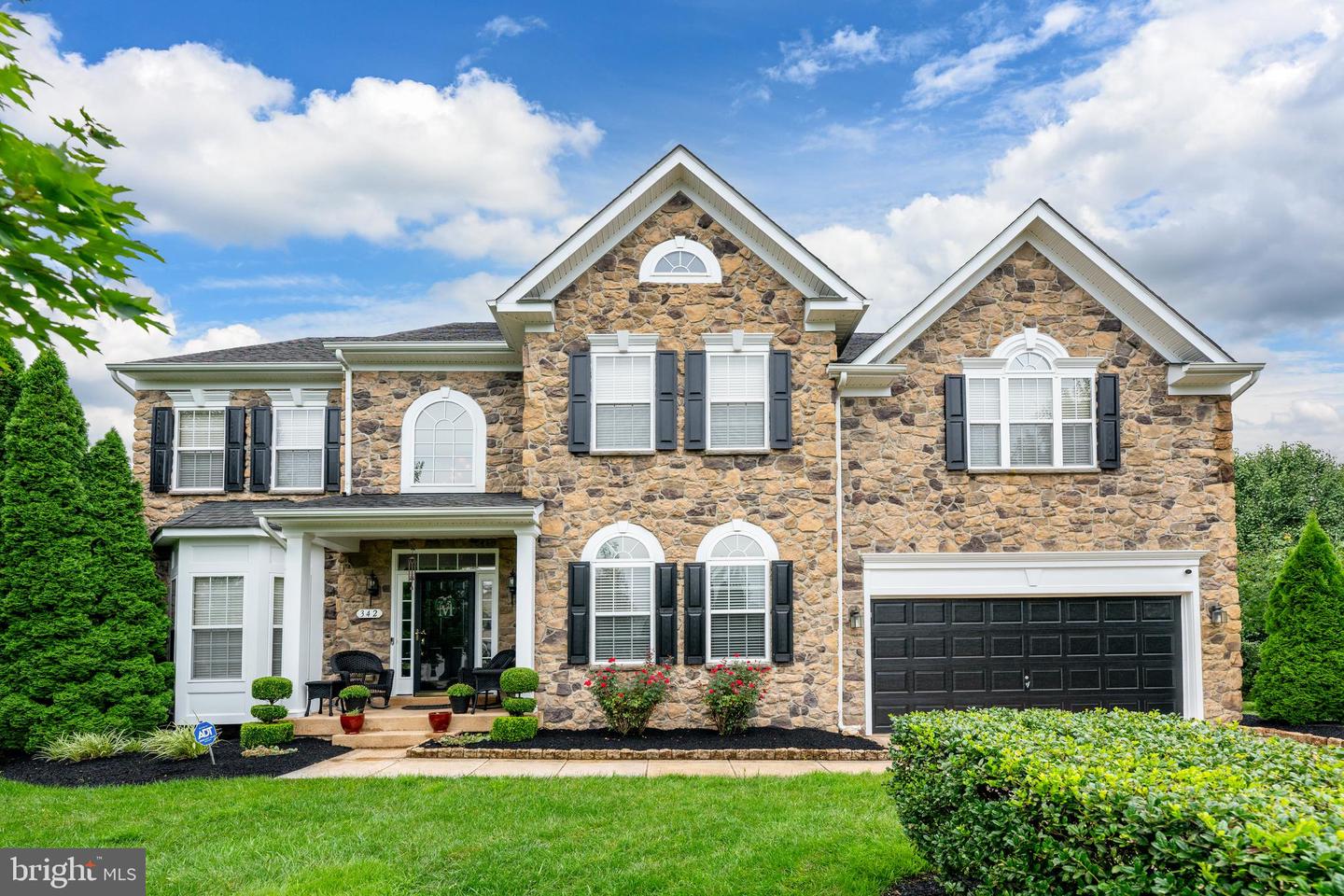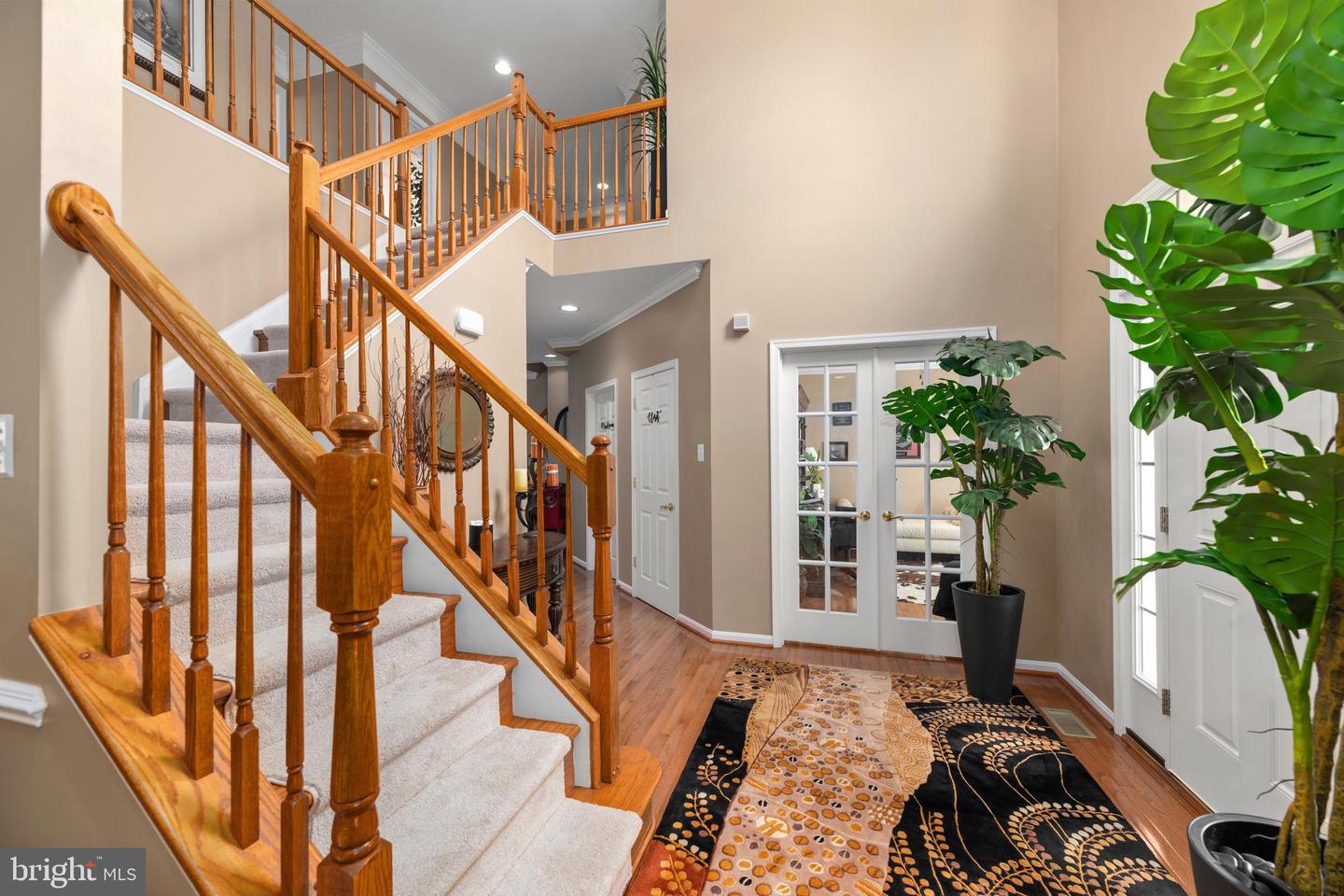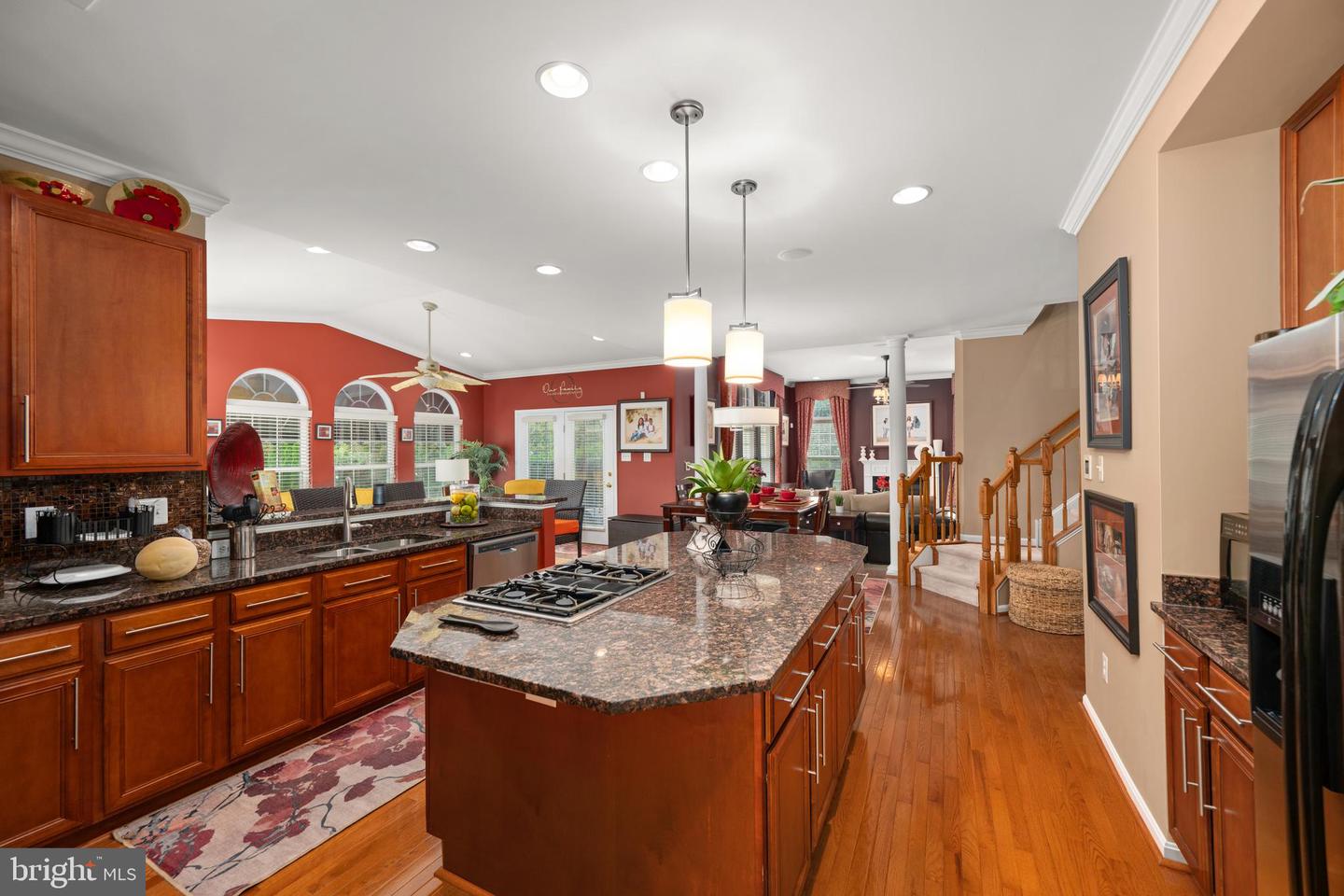


342 Bryn Ln, Smyrna, DE 19977
$730,000
5
Beds
4
Baths
5,450
Sq Ft
Single Family
Active
Listed by
Carla A Wallace
Taylor Properties
Last updated:
September 14, 2025, 01:55 PM
MLS#
DEKT2040572
Source:
BRIGHTMLS
About This Home
Home Facts
Single Family
4 Baths
5 Bedrooms
Built in 2007
Price Summary
730,000
$133 per Sq. Ft.
MLS #:
DEKT2040572
Last Updated:
September 14, 2025, 01:55 PM
Added:
18 day(s) ago
Rooms & Interior
Bedrooms
Total Bedrooms:
5
Bathrooms
Total Bathrooms:
4
Full Bathrooms:
3
Interior
Living Area:
5,450 Sq. Ft.
Structure
Structure
Architectural Style:
Contemporary
Building Area:
5,450 Sq. Ft.
Year Built:
2007
Lot
Lot Size (Sq. Ft):
22,215
Finances & Disclosures
Price:
$730,000
Price per Sq. Ft:
$133 per Sq. Ft.
Contact an Agent
Yes, I would like more information from Coldwell Banker. Please use and/or share my information with a Coldwell Banker agent to contact me about my real estate needs.
By clicking Contact I agree a Coldwell Banker Agent may contact me by phone or text message including by automated means and prerecorded messages about real estate services, and that I can access real estate services without providing my phone number. I acknowledge that I have read and agree to the Terms of Use and Privacy Notice.
Contact an Agent
Yes, I would like more information from Coldwell Banker. Please use and/or share my information with a Coldwell Banker agent to contact me about my real estate needs.
By clicking Contact I agree a Coldwell Banker Agent may contact me by phone or text message including by automated means and prerecorded messages about real estate services, and that I can access real estate services without providing my phone number. I acknowledge that I have read and agree to the Terms of Use and Privacy Notice.